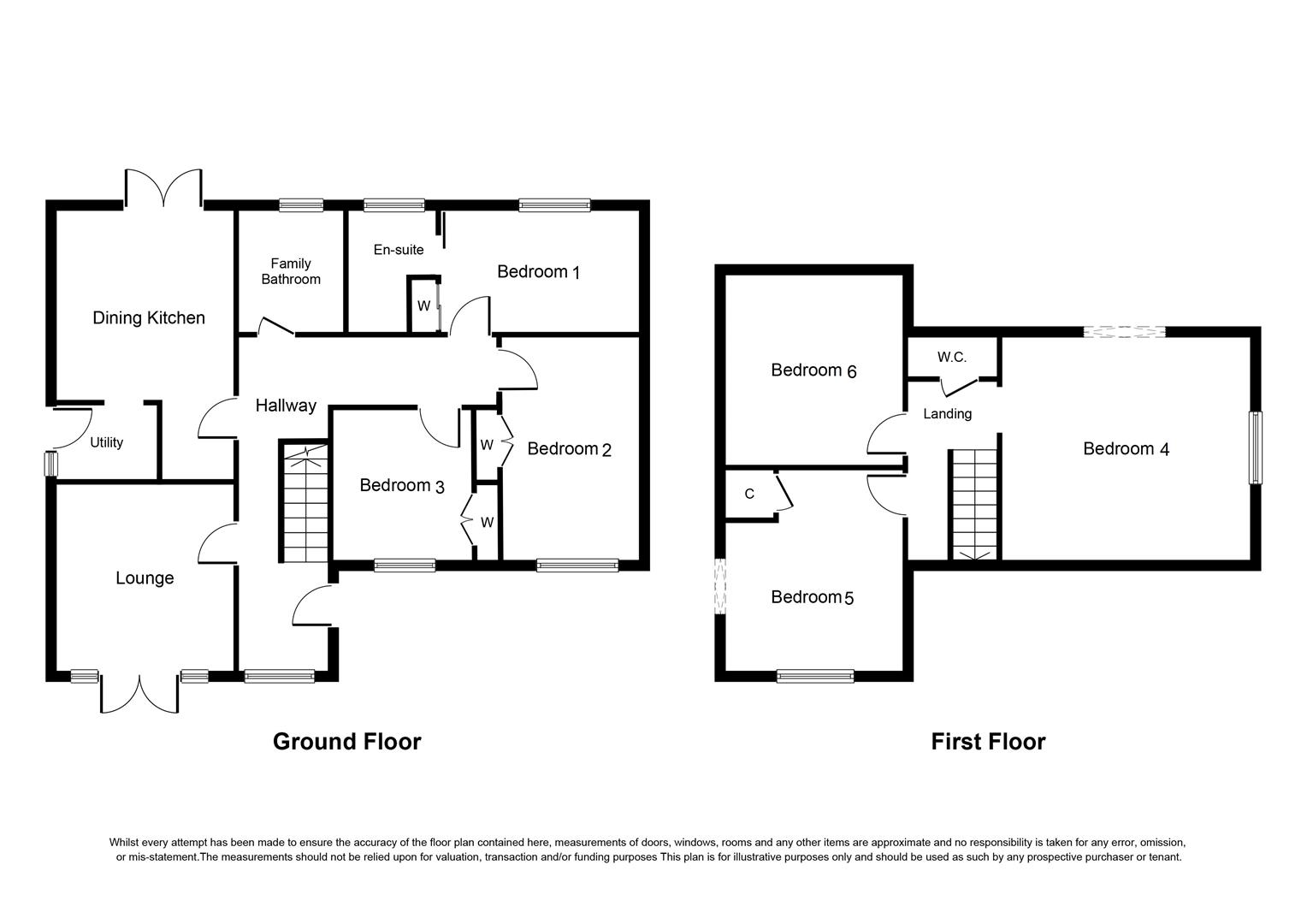Detached house for sale in Whitewreath, Longmorn, Elgin IV30
* Calls to this number will be recorded for quality, compliance and training purposes.
Property description
*£10,000 below home report valuation*
Norvic is a detached 4-6 bedroom family home situated in a generous plot in the quiet hamlet of Whitewreath in Longmorn, less than five miles to neighbouring Elgin. The property is located in lovely peaceful spot and within walking distance to Millbuies Country Park which boasts a variety of beautiful nature walks. The spacious accommodation comprises entrance hallway, lounge, dining kitchen, utility room, en-suite shower room, family bathroom and WC. The property further benefits from double glazing, oil central heating, large garden grounds extending to 0.5 acres, double garage and ample driveway for multiple vehicles.
Entrance Hallway (6.73m at longest x 5.10m at widest (22'0" at long)
"L" shaped hallway; UPVC and glazed door; full-length picture window to front; three ceiling light fittings; fitted carpet; leads to lounge, dining kitchen, family bathroom and bedrooms 1-3.
Lounge (5.31m x 4.66m (17'5" x 15'3"))
Two full-length windows to front with French doors; further window to side; ceiling light fitting; wood effect laminate flooring; fireplace with large multi-fuel stove.
Dining Kitchen (5.28m at widest x 4.99m at longest (17'3" at wides)
Window to rear; two ceiling light fitting; tile effect Karndean flooring; fitted kitchen in a medium wood effect; granite sink surround; built-in Siemens electric oven; built-in Siemens electric combination microwave; newly fitted Neff induction hob; hood; integrated Siemens dishwasher; integrated under-counter Siemens fridge and freezer; space for dining table and chairs; French door leads to the rear garden; doorway to utility room.
Utility Room (2.76m x 1.65m ( 9'0" x 5'4"))
Window to side; ceiling light fitting; tile effect Karndean flooring; base and wall units to match the kitchen; washing machine; Grant oil central heating boiler; built-in cupboard housing the electric consumer units; UPVC and glazed door leads out to the side of the property.
Family Bathroom (2.88m x 1.79m (9'5" x 5'10"))
Window to rear; ceiling light fitting; tiled flooring; WC, sink and bath with electric shower over; wall mounted mirror; wall mounted chrome heated towel radiator.
Bedroom 1 (3.80m x 2.86m (12'5" x 9'4"))
Window to rear; ceiling light fitting; fitted carpet; built-in wardrobe with mirrored door; sliding mirrored door leads to en-suite shower room.
En-Suite Shower Room (2.84m x 2.06m (9'3" x 6'9"))
Window to rear; inset ceiling spotlights; extractor; tiled flooring; WC, sink and double shower cubicle with mains fed shower; chrome wall mounted towel radiator.
Bedroom 2 (4.23m x 2.58m (13'10" x 8'5"))
Presently used as a dining room; window to front; ceiling light fitting; fitted carpet; built-in double wardrobe.
Bedroom 3 (3.08m x 2.59m (10'1" x 8'5"))
Presently used as a study/office; window to front; ceiling light fitting; fitted carpet; double built-in wardrobe.
Staircase & Landing (2.89m x 2.46m (9'5" x 8'0"))
Wooden staircase; ceiling light fitting; fitted carpet; built-in display cabinet with glass shelves and lights; leads to WC and bedrooms 4-6.
Wc (1.30m x 1.04m (4'3" x 3'4"))
Wall light fitting; tiled flooring; WC and sink.
Bedroom 4 (5.87m x 4.42m (19'3" x 14'6"))
Window to side; Velux window to rear; two ceiling light fittings; fitted carpet; hatch giving access to the attic space in eaves.
Bedroom 5 (179.53m at longest x 135.94m at widest (589'0" at)
Window to front; Velux window to side; fitted carpet; walk-in wardrobe (1.91m x 1.74m) with hatch giving access to the eaves; built-in storage cupboards across one wall.
Bedroom 6 (3.51m x 3.31m (11'6" x 10'10"))
Window to rear; ceiling light fitting; fitted carpet; built-in large cupboard.
Double Garage
Detached double garage with up & over doors; power and light; vehicle inspection pit; engine hoist.
Outside
There property is accessed via a driveway which leads up to the property and a large area for parking, leading to the double garage. The front area of garden is laid to lawn with a wide variety of mature trees and shrubs. There is an area of garden to the side which is also laid to lawn. The rear garden is laid to lawn and bound by hedging; greenhouse; two wooden garden sheds; oil tank. There is a further area of ground to the rear of the hedge which also belongs to the property.
Notes
Included in the asking price will be all carpets and fitted floor coverings, all light fittings, all bathroom, en-suite & WC fittings, the built-in oven, combination microwave, hob, hood, integrated dishwasher. Integrated fridge & integrated freezer in the kitchen and the two wooden sheds and greenhouse in the garden.
The ride-on lawnmower is available by separate negotiation.
Council Tax Band: F
Viewings: Contact selling agent on .
Property info
For more information about this property, please contact
Harper Macleod, IV30 on +44 1343 337966 * (local rate)
Disclaimer
Property descriptions and related information displayed on this page, with the exclusion of Running Costs data, are marketing materials provided by Harper Macleod, and do not constitute property particulars. Please contact Harper Macleod for full details and further information. The Running Costs data displayed on this page are provided by PrimeLocation to give an indication of potential running costs based on various data sources. PrimeLocation does not warrant or accept any responsibility for the accuracy or completeness of the property descriptions, related information or Running Costs data provided here.





















































.png)