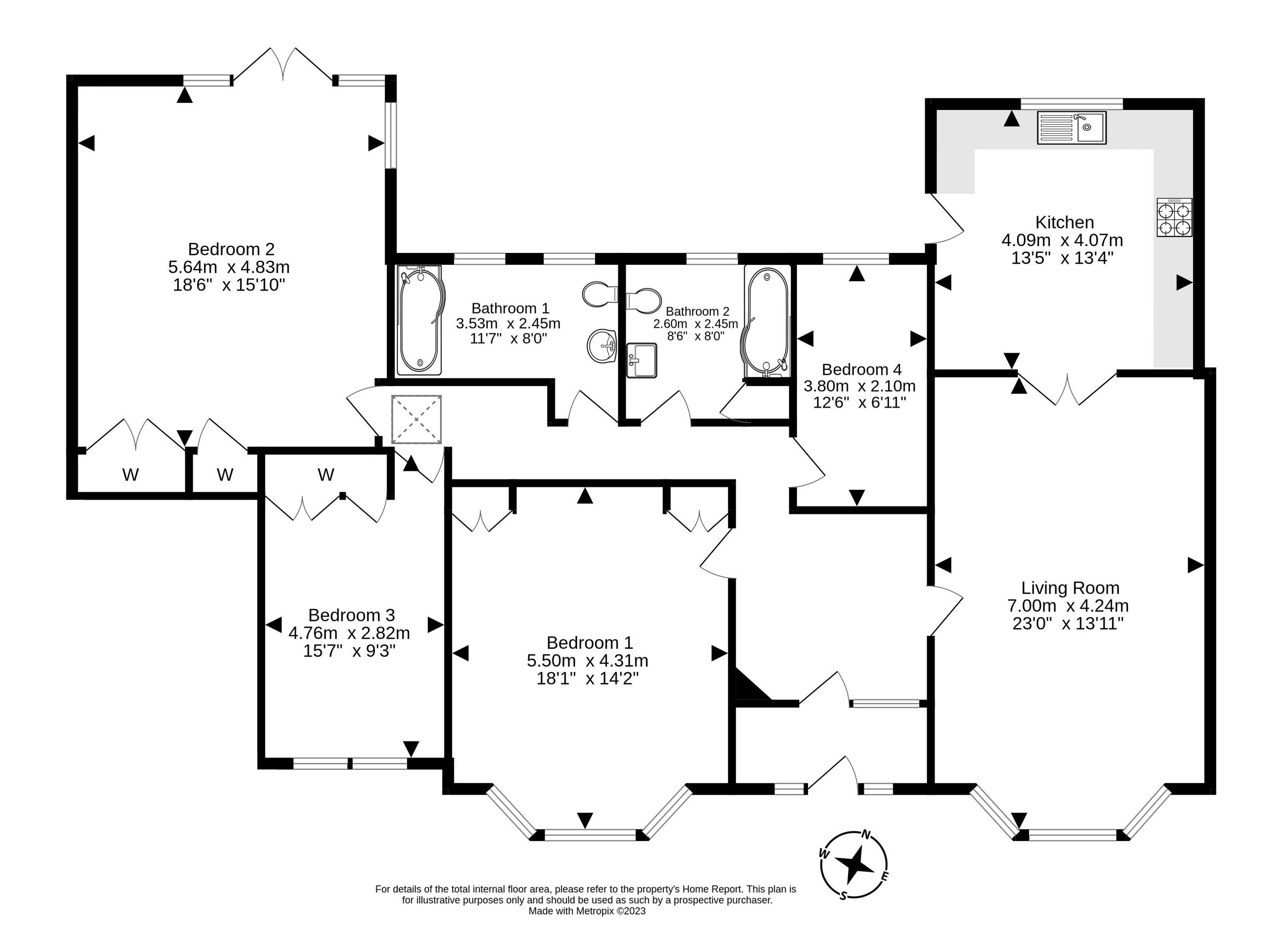Flat for sale in 7 West Mains Road, Blackford, Edinburgh EH9
* Calls to this number will be recorded for quality, compliance and training purposes.
Property features
- Bay window living/dining room
- Family room/Bedroom 4 with French doors
- Fully equipped dining kitchen
- Gas central heating - combi boiler installed 2022
- Well stocked private gardens front and rear
- Driveway, which will be resin resurfaced at the sellers expense.
Property description
The property is available £5,000 under value.
Viewing is essential to appreciate the pristine condition of this superb refurbished lower flat of a 1930's detached villa, where you'll find exceptionally stylish and spacious walk-in condition accommodation finished off to a high standard, wonderful private gardens and off-street parking. The house boasts a south-facing aspect within a highly regarded area very close to the green open space of Blackford Hill and the Braids, whilst being convenient for local amenities and good transport links.
This fabulous property offers the best of both worlds for those who like a traditional feel to their home, but also want all the contemporary style fittings to be in place. Families and couples will be keen on the flexibility of the accommodation, which can be utilised to suit individual requirements for public space, bedrooms and working from home.
It comes to the market ready to move into, with fresh neutral tone decor and new floor coverings. Facing to the front of the house are the living/dining room and principal bedroom, both bay windowed south-facing rooms catching the best of the sunshine.
Lovely period features in this bedroom include twin leaded glass display cabinets, a beamed ceiling and panelling to the walls. A large family room with direct access to the rear garden offers great storage and would be equally suitable as the main bedroom. Sleek white gloss units in the fully re-fitted kitchen are set against marbled tiled splashbacks and there's a full range of integral appliances which have never been used.
The two large bathrooms are fitted with white suites, mixer showers and co-ordinating tiled surrounds. The property sits behind a well tended lawn at the front, flanked by a driveway. To the rear, the well screened and immaculately kept grounds offer plenty of opportunity for outdoor relaxation or children to play on two good sized areas of lawn and an elevated patio.
• Bay window living/dining room
• Family room/Bedroom 4 with French doors
• Fully equipped dining kitchen
• Bedrooms 1-3
• Two large bathrooms
• Entrance vestibule and hallway
• Gas central heating - combi boiler installed 2022
• Security alarm
• Well stocked private gardens front and rear
• Driveway, which will be resin resurfaced at the sellers expense.
Note: Actual photographs of rooms in their true state, with some photographs having computer generated furniture and decorative items to show the size and layout options available with rooms
EPC rating: D
Viewing
By appointment, please call
Property info
For more information about this property, please contact
Warners, EH8 on +44 131 268 0638 * (local rate)
Disclaimer
Property descriptions and related information displayed on this page, with the exclusion of Running Costs data, are marketing materials provided by Warners, and do not constitute property particulars. Please contact Warners for full details and further information. The Running Costs data displayed on this page are provided by PrimeLocation to give an indication of potential running costs based on various data sources. PrimeLocation does not warrant or accept any responsibility for the accuracy or completeness of the property descriptions, related information or Running Costs data provided here.



































.png)