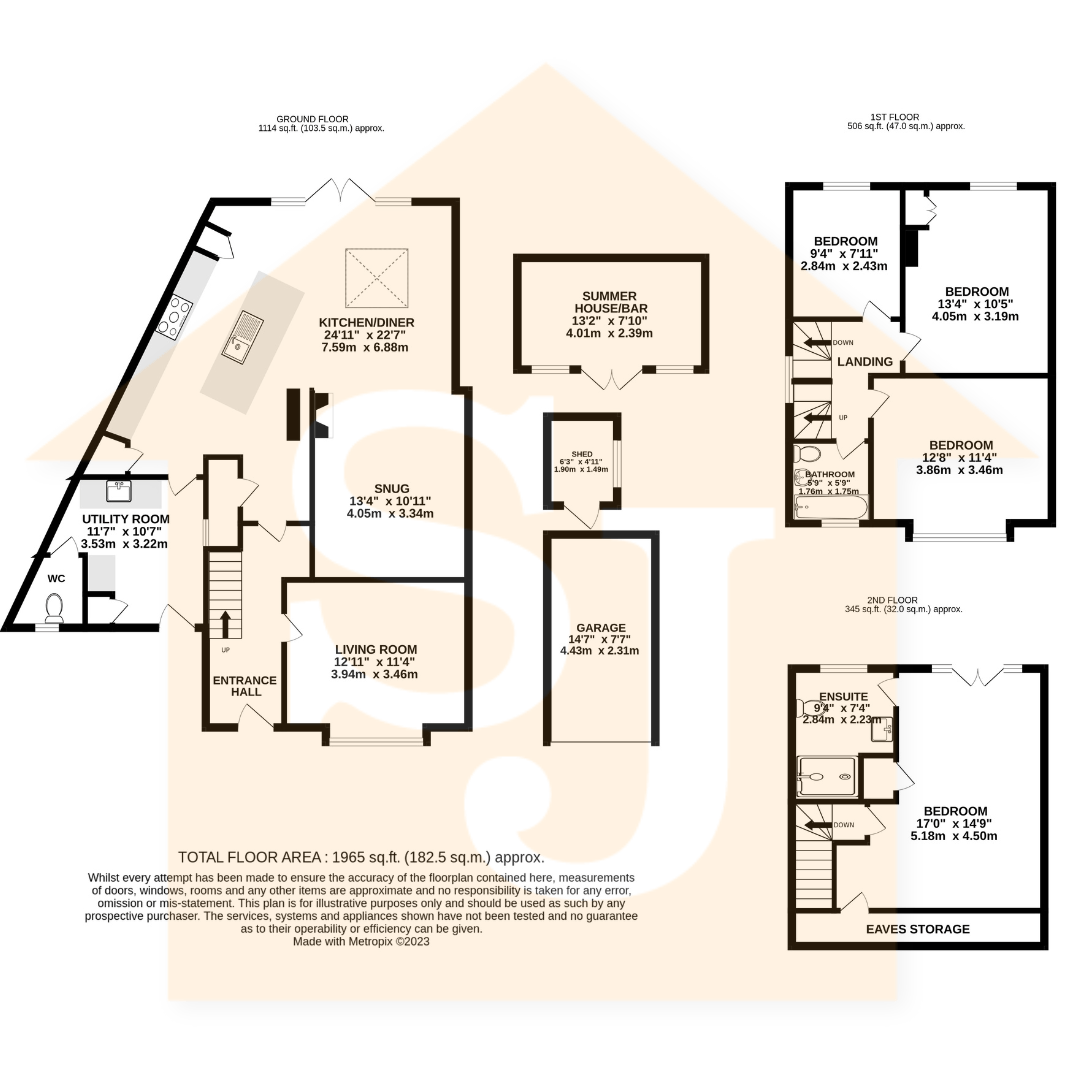Semi-detached house for sale in Foxholes Avenue, Hertford SG13
* Calls to this number will be recorded for quality, compliance and training purposes.
Property features
- Beautiful Kitchen/Diner/Snug Reception Room
- Heated Floors
- 4 Bedrooms
- Large Driveway
- Log Burner
- Summerhouse/Bar
- Separate Garage
- Cul-De-Sac Location
- Double Front Entrance
- Two Patio Terrace Areas
Property description
Spencer James Estates brings this beautiful four bed Semi-detached house in Hertford to the open market. Set within a peaceful cul-de-sac it boasts a huge kitchen/diner/snug that is presented to the highest standard as well as a separate lounge, this home needs to be seen to be fully appreciated. Features also include three double bedrooms and a good-sized fourth, large private garden (south facing) with outbuilding and patio terraces at either end, large driveway for multiple vehicles, separate garage and parking, utility room and downstairs WC, large en-suite shower room to master bedroom, snug with log burner, Mega-Flo water system and many others.
The current owners have enjoyed many years here as a family and well as being in a quiet cul-de-sac, they have appreciated being within walking distance to the town, peaceful gardens, lots of space both internally/externally and a lovely community feel.
This home is also ideally placed for the SG13 school catchment area as well as excellent transport links. Close to A10 which links to M25 and two train stations which both serve London mainline stations (Liverpool St and Kings Cross).
Hallway - Entrance door
Living Room - 12'11" x 11'4" (3.94m x 3.46m)
Kitchen/Dining Room - 24'11" x 22'7" (7.59m x 6.88m)
Snug - 13'4" x 10'11" (4.05m x 3.34m)
Utility Room - 11'7" x 10'7" (3.53m x 3.22m)
W/C-
Stairs from Entrance Hall to first floor landing
Bedroom 2 - 13'4" x 10'5" (4.05m x =3.19m)
Bedroom 3 - 12'8" x 11'4" (3.86m x 3.46m)
Bedroom 4 - 9'4" x 7'11" (2.84m x 2.43m)
Bathroom
Stairs from first floor to second floor landing
Bedroom 1 - 17'0" x 14'9" max (5.18m x 4.50m max)
Eaves Storage
En-Suite - 9'4" x 7'4" (2.84m x 2.23m)
Exterior
Front Garden - Good sized driveway for 3+ vehicles. Low level wall surrounding and mature bushes to front. Separate entrance to utility room.
Rear Garden - Large patio terrace area with further garden laid to lawn. Second raised terrace area with large summer house/Bar. Further gated garden with shed.
Summerhouse/Bar - 13'2" x 7'10" (4.01m x 2.39m)
Shed - 6'3" x 4'11" (1.90m x 1.49m)
Garage - Separate garage and parking 14'7" x 7'7" (4.43m x 2.31m)
While we do everything possible to make sure our descriptions are accurate and reliable, they are only a guide to the property. If there is any point which is of particular importance to you then please contact the office and we can check in as greater detail as possible with the vendor before we arrange a viewing for you. The measurements indicated are a guide only.
Money laundering regulations: Intending purchasers will be asked to produce identification documentation for Anti Money Laundering purposes. Our checks are carried out by a third party and will incur a £35 fee for UK residents. We would ask for your co-operation in order that there will be no delay in agreeing the sale.
Property info
For more information about this property, please contact
Spencer James Estates, AL7 on +44 1707 684986 * (local rate)
Disclaimer
Property descriptions and related information displayed on this page, with the exclusion of Running Costs data, are marketing materials provided by Spencer James Estates, and do not constitute property particulars. Please contact Spencer James Estates for full details and further information. The Running Costs data displayed on this page are provided by PrimeLocation to give an indication of potential running costs based on various data sources. PrimeLocation does not warrant or accept any responsibility for the accuracy or completeness of the property descriptions, related information or Running Costs data provided here.


























.png)
