Semi-detached bungalow for sale in Dorman Road, Eston, Middlesbrough TS6
* Calls to this number will be recorded for quality, compliance and training purposes.
Property features
- Three bedrooms
- Semi- detached dormer bungalow
- Private driveway & garage
- Sought after area
- Close to local amenities
- Vacant possession
- Available to view
- Virtual tour available
- Contemporary bathroom
- Large living space
Property description
Are you looking to add value to A property? If so, look no further! Book A viewings today before it is too late.
Hallway (2.74m x 0.84m (9'0" x 2'9" ))
The hallway is a long open space as you enter the property with walls decorated in soft colors which sets a welcoming environment.
Reception Room (4.90m x 3.35m (16'1" x 11'0" ))
In the reception room you are greeted with a large open space with a large double glazed windows to the front aspect allowing natural light to pour in. This room also features a radiator that matches with the white decorated walls. The room can benefit from armchairs and a two piece sofa suitable for family gatherings.
Dining Area (2.90m x 2.64m (9'6" x 8'8" ))
In the dining room there is a double glazed window showing a view to the front aspect of the property, allowing natural light to flow in lighting up the room. There is a dining table opposite the window
creating a seating space for meal times.
Kitchen (3.28m x 2.62m - 2.62m x 5.46m (10'9" x 8'7" - 8'7)
This property compromises a large kitchen, featuring multiple wooden storage cupboards and drawers, dark worktops, and benefits from an integrated oven and gas hob. The room is bright from the UPVC double-glazed window to the side aspect and rear which is designed in a L shape leading to the fantastic seating area which looks into the well maintenance garden.
Ground Floor Bedroom (3.35m x 3.35m (11'0" x 11'0" ))
The ground floor bedroom is a spacious area with pastel coloured walls making it light and warm. The room will comfortably fit a double bed and larger storage units at ease and is adjacent to the family bathroom.
Family Bathroom (2.01m x 1.60m (6'7" x 5'3" ))
The family bathroom instantly provides that open space contemporary feel compromises a double walk in shower cubicle with a thermostat shower, floating hand basin with storage beneath & modern toilet. This room has been completed to a high standard offering everything you need for comfortable living with stylish wall tiles & matching flooring, chrome accessories and a large frosted UPVC double glazed window to the side aspect with underfloor heating.
Bedroom Two (3.43m x 3.33m (11'3" x 10'11" ))
The second bedroom is located to on the first floor with the additional benefit of built-in sliding wardrobes and eve storage. This room compromises a large UPVC double glazed window to the side aspect allowing natural light to flood through whilst also providing the space for a double bed and smaller storage units.
Bedroom Three (2.24m x 2.59m (7'4" x 8'6" ))
The third bedroom is the smallest of the three and benefits from a UPVC double window and floor space for a single bed & storage units. Alternatively this room can be used as a home office, childrens den or crafts room allowing other rooms to be used differently.
Storage Closet (1.63m x 2.74m (5'4" x 9'0" ))
The storage closet is a fantastic addition to the property, it is situated to the top right of the stairway with a bi-folding door for easy access.
External
The property offers a gated low maintenance garden which benefits from a graveled area along with a long driveway leading to the garage which is block paved with decorative detail. To the rear of the property is a block paved walkway which gains access to the garage and work space which is a fantastic addition for a possible man cave or a simple storage unit.
Property info
Giraffe360_v2_Floorplan01_Auto_00.Png View original
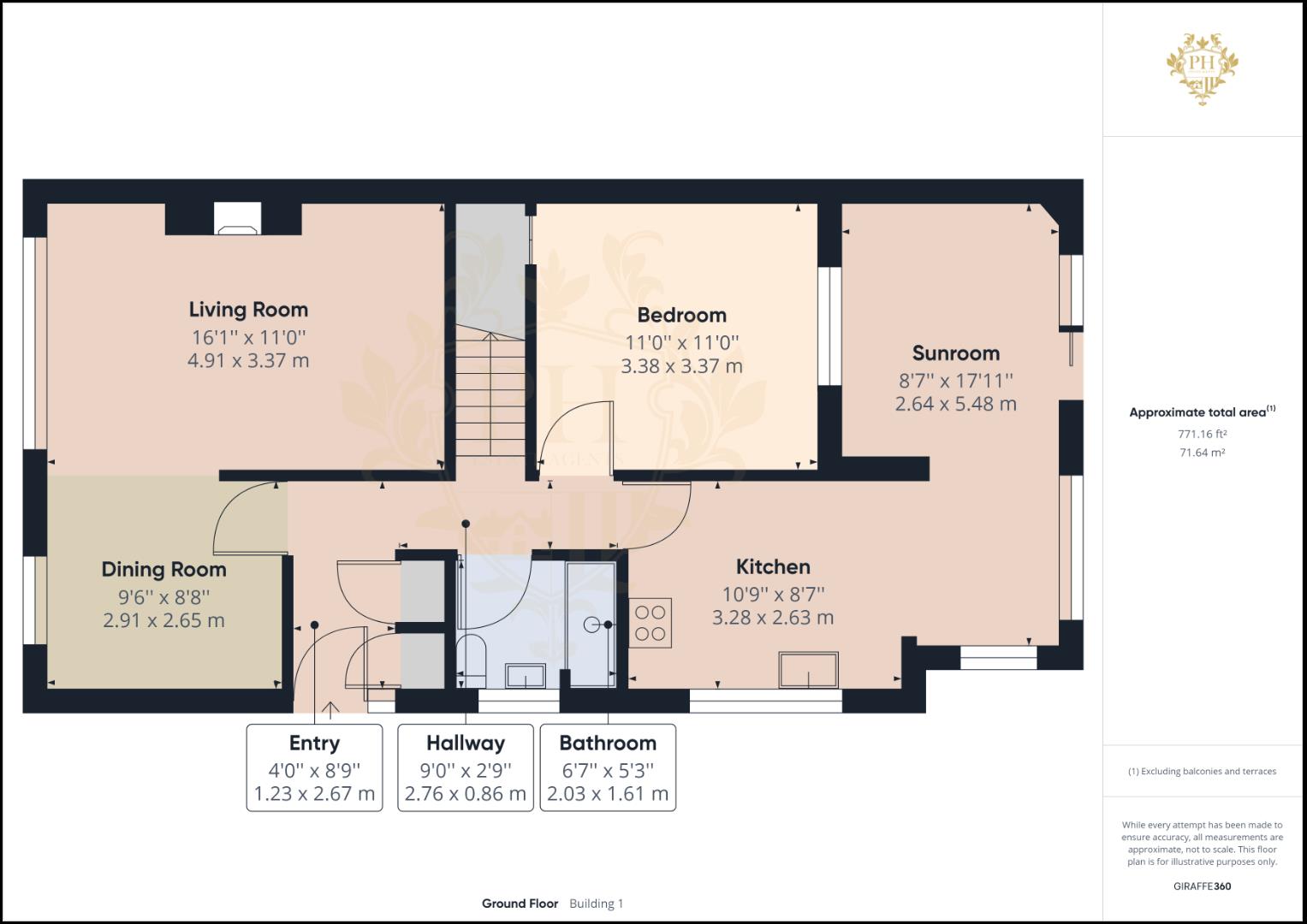
Giraffe360_v2_Floorplan01_Auto_01.Png View original
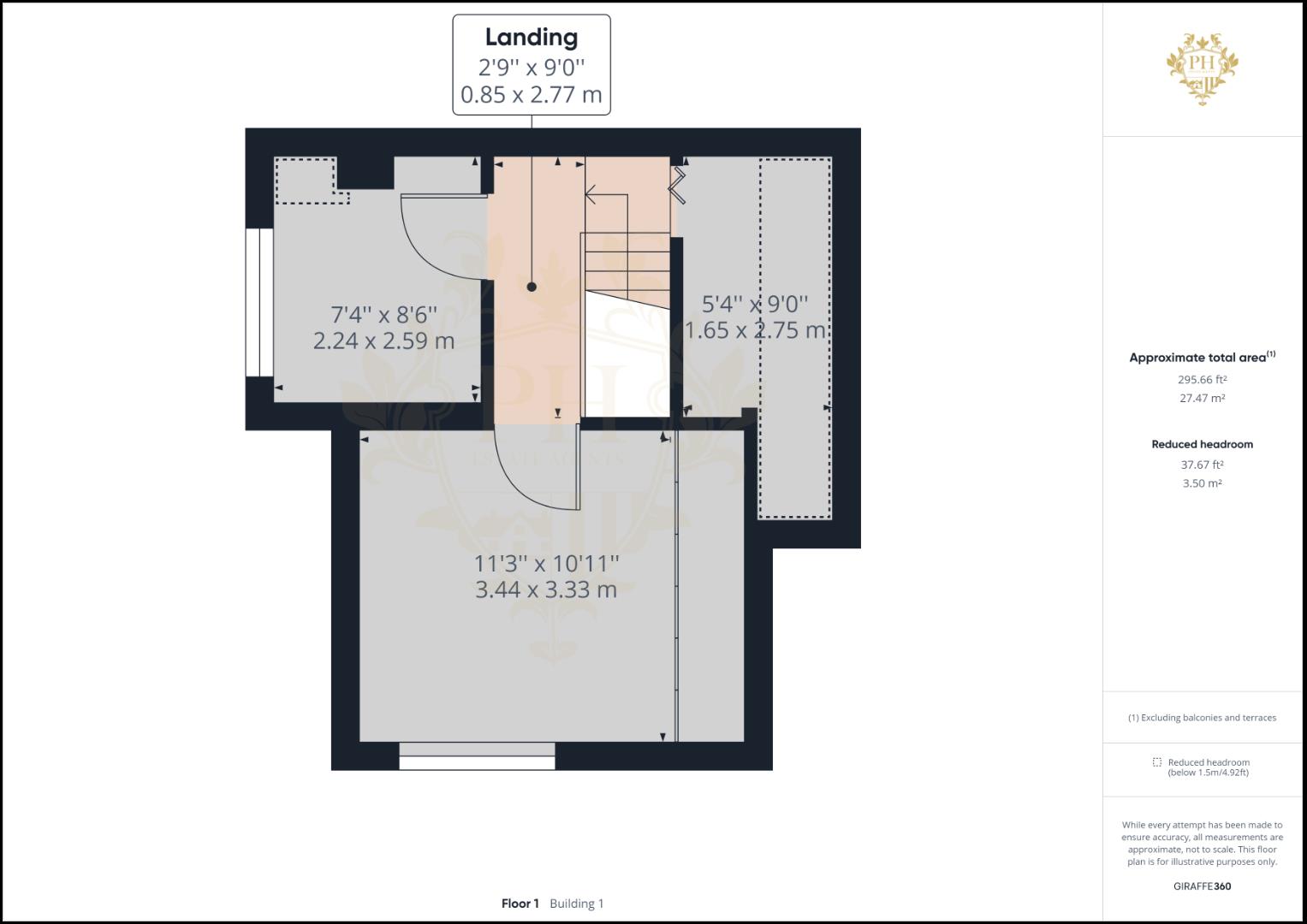
Giraffe360_v2_Floorplan01_Auto_All.Png View original
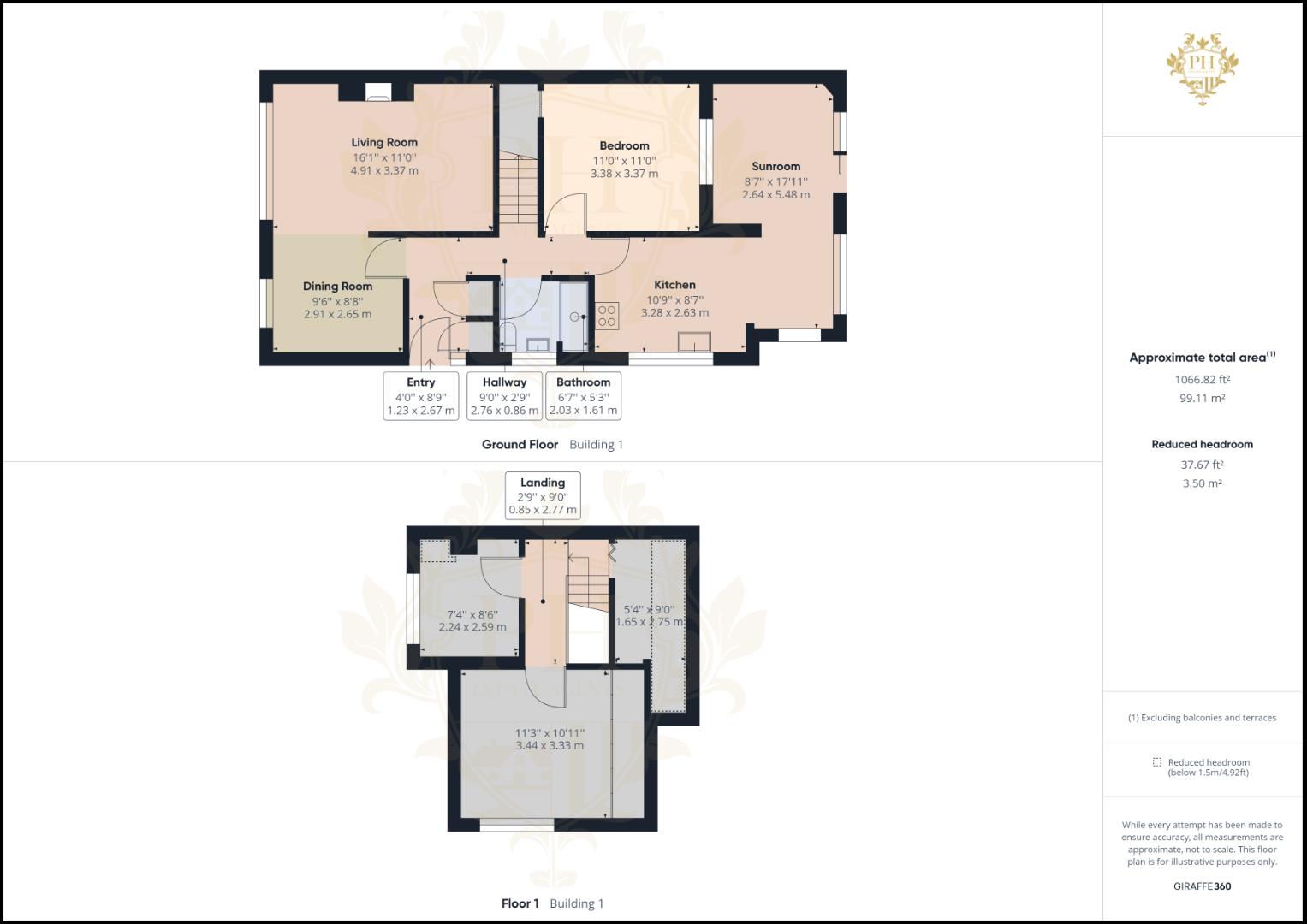
Giraffe360_v2_Floorplan02_Auto_00.Png View original
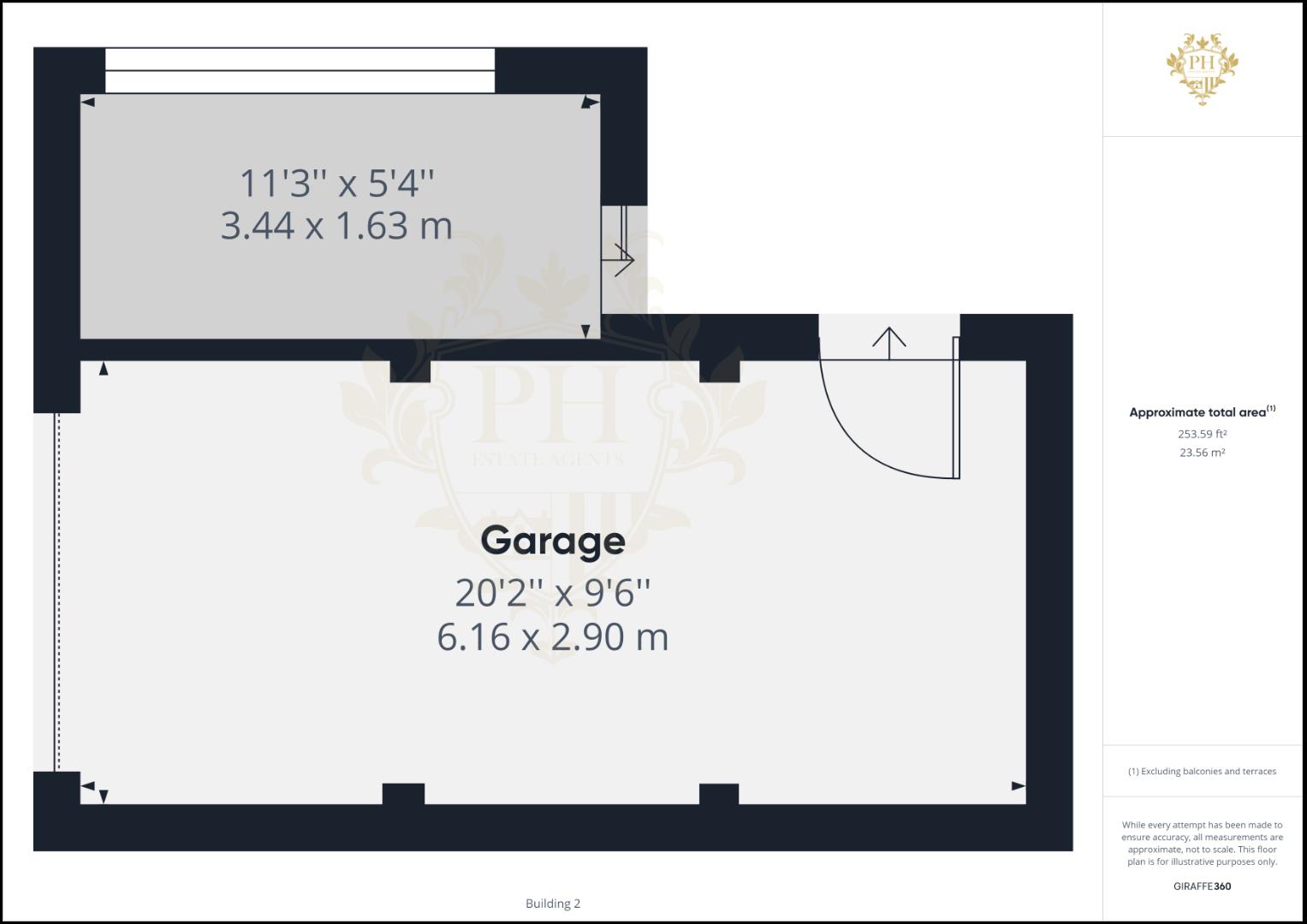
Giraffe360_v2_Floorplan_Auto_All.Png View original
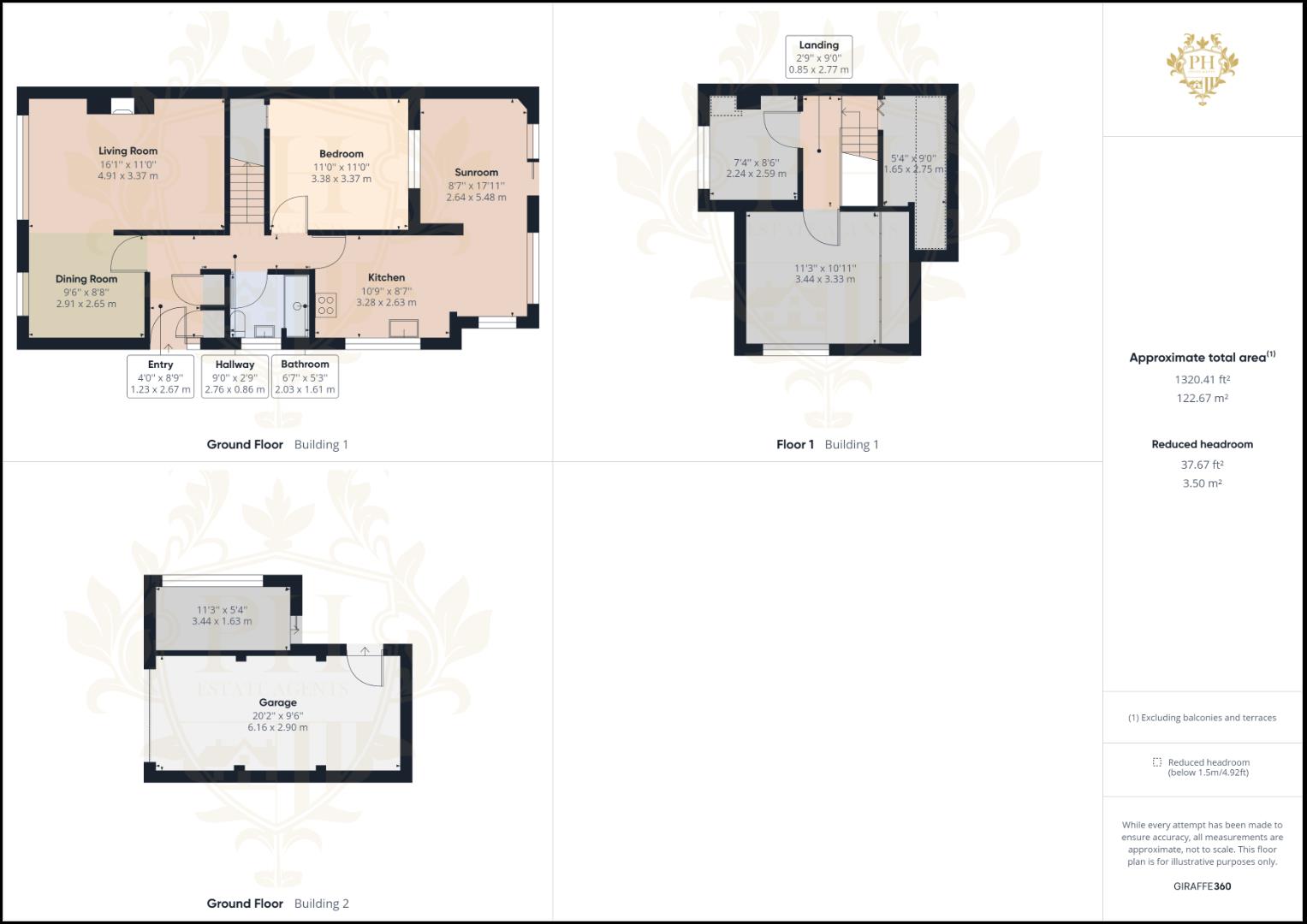
For more information about this property, please contact
PH Estate Agents - Teesside, TS6 on +44 1642 048099 * (local rate)
Disclaimer
Property descriptions and related information displayed on this page, with the exclusion of Running Costs data, are marketing materials provided by PH Estate Agents - Teesside, and do not constitute property particulars. Please contact PH Estate Agents - Teesside for full details and further information. The Running Costs data displayed on this page are provided by PrimeLocation to give an indication of potential running costs based on various data sources. PrimeLocation does not warrant or accept any responsibility for the accuracy or completeness of the property descriptions, related information or Running Costs data provided here.
























.png)
