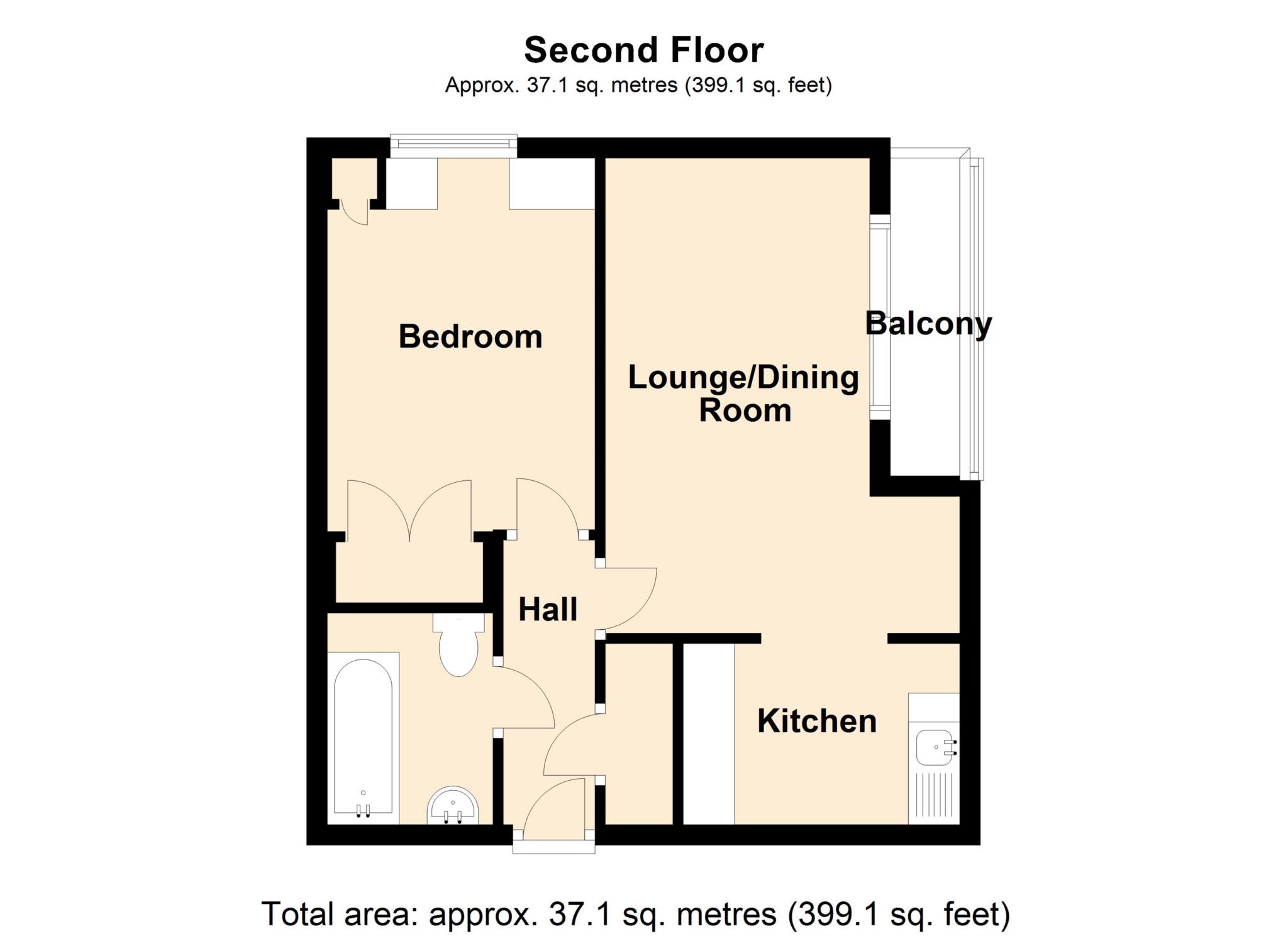Flat for sale in Madeira Court, Knightstone Road-Sea Front Retirement Property BS23
* Calls to this number will be recorded for quality, compliance and training purposes.
Property features
- Second Floor Sea Front Retirement Property
- Very Well Presented Throughout
- One Double Bedroom with Built in Wardrobe
- Modern Kitchen
- Lift and Stair Access
- Lounge with Balcony
- Communal Gardens, Laundry & Lounges
- Roof Terrace with Stunning Views
- Close to Amenities
- Slight Sea View
Property description
Saxons are pleased to offer to the market this very well presented Sea Front apartment for the overs 60s. In brief communal entrance with stairs and lift to the 2nd floor, entrance hall with large storage cupboard, 15ft lounge with balcony, modern fitted kitchen, double bedroom with built in wardrobes and modern bathroom. You will also find a communal laundry, roof terrace with wonderful views across Weston and two communal lounges.
Entrance
Via door into
communal hallway
Stairs to upper floors. Lift access. Front door to flat into
hallway - 8'9" (2.67m) x 3'0" (0.91m)
Coved ceiling. Phone entry system. Emergency call device. Vinyl floor. Door to walk in cupboard.
Bathroom - 6'9" (2.06m) x 5'4" (1.63m)
Coved ceiling. Comprising panel bath with Triton mains shower over, low level WC and vanity wash hand basin with mirror and light over. Heated towel rail. Fully tiled walls. Vinyl floor. Extractor fan.
Bedroom - 11'11" (3.63m) x 8'7" (2.62m)
Rear aspect uPVC double glazed tilt and turn window. Wall light. Built in double and single wardrobes. Carpet. Night storage heater.
Living/dining room - 15'2" (4.62m) x 9'9" (2.97m)
Side aspect uPVC double glazed sliding doors to balcony. Feature fire place wit electric fire. Wall light. Recess. Carpet. Archway to kitchen.
Balcony - 9'7" (2.92m) x 3'9" (1.14m)
Glazed panel railings. Tiled floor.
Kitchen - 8'2" (2.49m) x 5'4" (1.63m)
Front aspect uPVC double glazed tilt and turn window. Fitted with a range of eye and base level units with roll edge work top surface over. Tiled walls. Inset 4 ring ceramic electric hob with extractor fan above and electric oven below. Fridge freezer. Tiled floor.
Agents note
125 years lease from 1988.
Residential - over 60s.
Management fees of £1,589 per six months to include buildings insurance, general maintenance, communal cleaning, gardening, window cleaning, full time manager, care line, communal laundry room and lounge and water rates
Ground rent of £221.47 per six months.
Non allocated parking.
Directions
The postcode for the property is BS23 2BH. If you require further information, please call the office on .
Money laundering regulations 2012
Intending purchasers will be asked to produce identification, proof of address and proof of financial status when an offer is received. We would ask for your cooperation in order that there will be no delay in agreeing the sale.
What3words /// votes.shower.first
Notice
Please note we have not tested any apparatus, fixtures, fittings, or services. Interested parties must undertake their own investigation into the working order of these items. All measurements are approximate and photographs provided for guidance only.
Property info
For more information about this property, please contact
Saxons, BS23 on +44 1934 247305 * (local rate)
Disclaimer
Property descriptions and related information displayed on this page, with the exclusion of Running Costs data, are marketing materials provided by Saxons, and do not constitute property particulars. Please contact Saxons for full details and further information. The Running Costs data displayed on this page are provided by PrimeLocation to give an indication of potential running costs based on various data sources. PrimeLocation does not warrant or accept any responsibility for the accuracy or completeness of the property descriptions, related information or Running Costs data provided here.

























.png)
