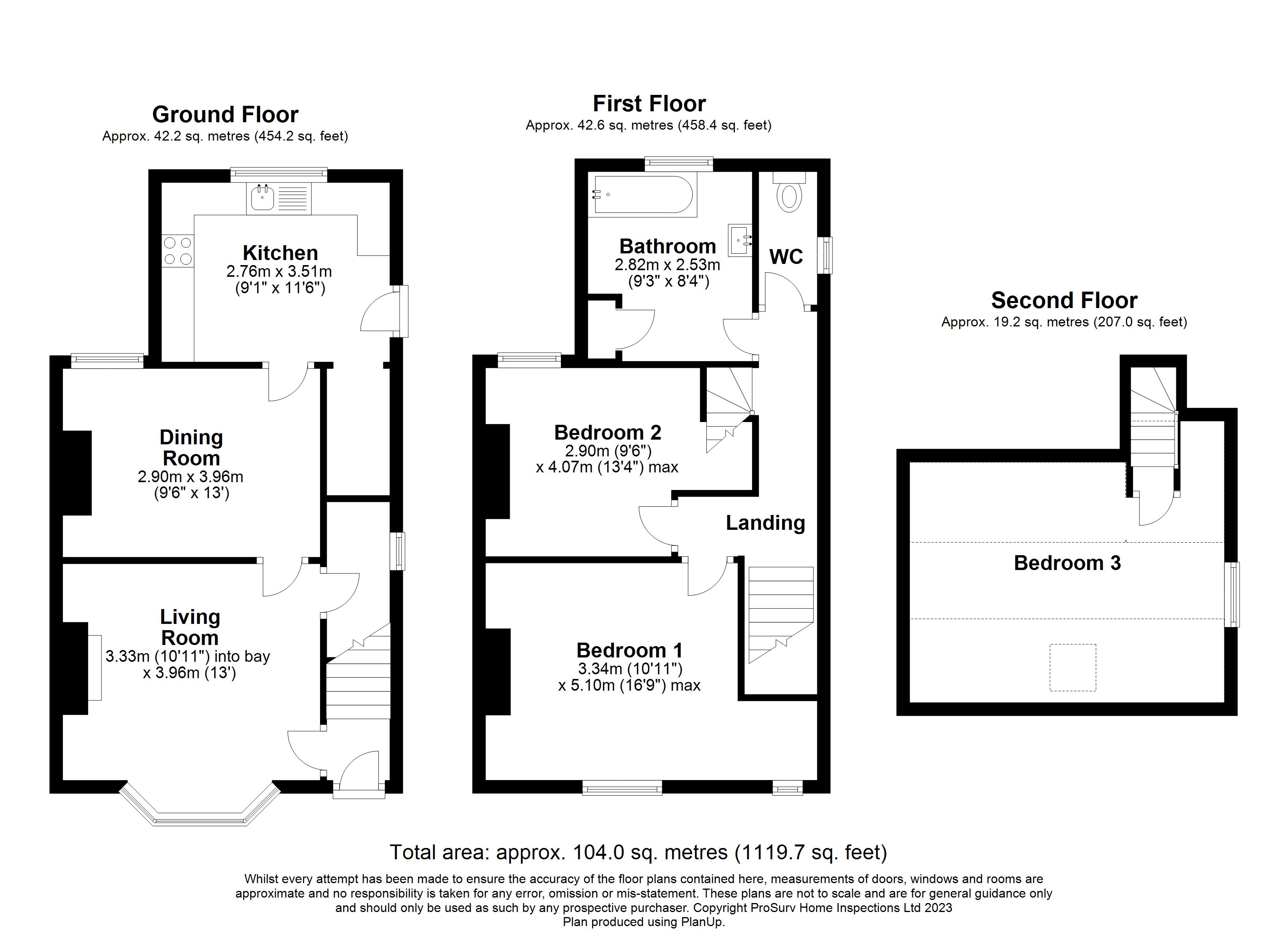Semi-detached house for sale in Durgates, Wadhurst TN5
* Calls to this number will be recorded for quality, compliance and training purposes.
Property features
- Three bedrooms - EPC: D.
- Edge of village location.
- Mainline railway station within one mile.
- On the market for the first time since 1928.
Property description
Location
The property is located within the hamlet of Durgates on the outskirts of Wadhurst village, approximately 4 miles to the north-west of Ticehurst, 4.8 miles to the north-east of Mayfield and 6.3 miles to the south-east of Tunbridge Wells.
Regular train services into London are available from Wadhurst station (0.8 miles) with direct journey times into London Charing Cross taking approximately 1 hour 6 minutes.
Directions
From the centre of Wadhurst village, head north-west on the B2099 towards Frant. The property will then be found on the right-hand side, after approximately half a mile.
Description
According to the vendor's records, Glen Afton was built in 1927 and purchased by their family in 1928. Although there have been periods when it was tenanted by non-family members, it is understood that this is the first time that the property has been offered for sale on the open market.
The semi-detached cottage is of brick elevations beneath a slate tile roof.
The accommodation briefly comprises:
Ground floor
Hallway with stairs to the First Floor, and doors to:
Living Room: Bay window, open fireplace with ornate tile surround, and mantel shelf above.
Dining Room with views over the rear garden.
Kitchen: Matching base and wall-mounted storage units, worktop with inset stainless-steel sink and drainer, tiled splash-back, space for oven with extractor hood above. Space and plumbing for washing machine. Walk-in Pantry. Door to outside.
First floor
Landing with stairs to Second Floor, and doors to:
Bedroom 1: Original fireplace (not in use) with painted wooden surround. Fitted bookshelves.
Bedroom 2: Original fireplace (not in use) with painted wooden surround. Alcove with fitted bookshelves.
Family Bathroom: Panelled bath with wall-mounted shower attachment, pedestal wash basin, airing cupboard with hot water tank and fitted shelves.
Cloakroom with W.C.
Second floor
Bedroom 3.
Outside
A pathway with a lawn to one side and a flower bed to the other leads from the pavement to the cottage and then continues to a fence-enclosed rear garden with a further lawn, flower beds, two garden sheds, and a greenhouse (in need of refurbishment).
Services
Mains gas, electricity, water, and drainage.
Method of sale
The property is offered for sale by private treaty.
Tenure
The property is freehold and will be sold with vacant possession upon completion.
Land registry
At some point during the ninety-five years of ownership the Title Deeds (or a part thereof) for the property were lost, destroyed or mislaid. As a result, Title Number ESX425378 is registered as 'Title Possessory'. An Indemnity Policy has been obtained by the vendor's solicitor.
Local authority
Wealden District Council
Council tax
Band D
easements, wayleaves and rights of way
The property is sold subject to and with the benefit of all existing rights whether public or private, including rights of way, supply, drainage, water and electricity supplies or other rights, covenants, restrictions and obligations, quasi-easements and all wayleaves whether referred to or not within these particulars.
Plans
The plans provided are for identification purposes only. Purchasers should satisfy themselves on the location of external or internal boundaries prior to offering.
Purchaser identification
In accordance with the Anti-Money Laundering Regulations, we are required to obtain proof of identification for all purchasers. Btf employs the services of 'Thirdfort' to verify the identity and residence of purchasers.
Agent's note
We have prepared these sale particulars as a general guide and none of the statements contained within them should be relied upon as a statement of fact. All measurements are given as a guide and no liability can be accepted for any errors arising therefrom. We have not carried out detailed or structural surveys, nor tested the services, appliances, or any fittings.
Viewings
The vendors and their agents do not accept any responsibility for accidents or personal injury as a result of viewings, whether accompanied or not.
Property info
For more information about this property, please contact
BTF Partnership, TN21 on +44 1435 817113 * (local rate)
Disclaimer
Property descriptions and related information displayed on this page, with the exclusion of Running Costs data, are marketing materials provided by BTF Partnership, and do not constitute property particulars. Please contact BTF Partnership for full details and further information. The Running Costs data displayed on this page are provided by PrimeLocation to give an indication of potential running costs based on various data sources. PrimeLocation does not warrant or accept any responsibility for the accuracy or completeness of the property descriptions, related information or Running Costs data provided here.



















.png)