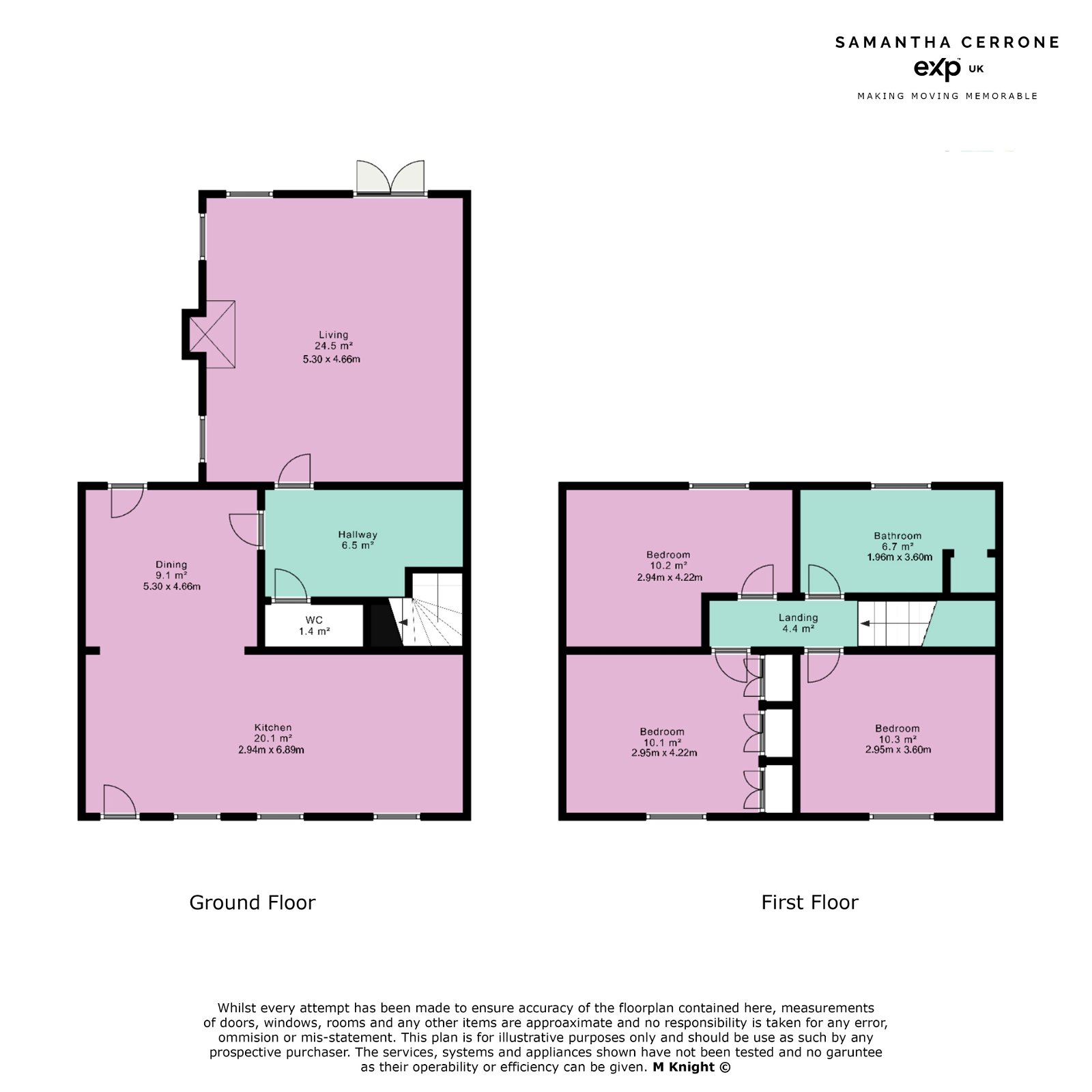Terraced house for sale in High Street, Feckenham, Redditch B96
* Calls to this number will be recorded for quality, compliance and training purposes.
Property features
- Please Quote Ref: #SC0085
- Village Of Feckenham
- 3 Bedroom Terraced Cottage
- Original Features
- Spacious Lounge
- Modern Kitchen/Diner
- Downstairs WC
- Spacious Bedroom
- Main Bathroom With Separate Shower Cubicle
- Must view
Property description
Please quote ref: #SC0085
This traditional cottage is located in the much requested and popular village of Feckenham, being full of character and charm offering spacious living with a large garden being ideal for entertaining.
Offering a village way of living with a local community and walking distance to the popular Feckenham First School and local pubs. Also having easy access to motorway links the location benefits from many aspects of living.
The property offers an L shaped large kitchen/diner - come family room which over looks the front aspect via sash style windows and having a door leading out onto the rear garden and inner hallway. The kitchen area has recently been modernised offering plenty of storage, some built in appliances, partly tiled walls, a Belfast sink and breakfast bar area
The inner hallway leads you to the downstairs WC, lounge and stairs off to all of the upstairs accommodation. The current owners are using this space a study area.
The lounge is full of character with a high ceiling, a feature brick surround with log burner, double doors leading off to the rear garden and 3 further double glazed windows to the side and rear aspect.
Upstairs continues with original features and benefits from three double bedrooms with the master bedroom having fitted wardrobes and a large family bathroom with plenty of storage and a separate shower cubicle.
Dimensions:
Kitchen Area: 2.94m x 6.89m
Dining Area: 2.95m x 3.19m
Living Room: 5.3m x 4.66m
Master Bedroom: 2.95m x 4.22m (max)
Bedroom Two: 2.94m x 4.22m
Bedroom Three: 2.95m x 3.6m
Bathroom: 1.96m x 3.6m
Completing the property is a large private rear garden with a patio area, laid lawn, various of mature shrubs and fenced surrounds.
Viewing is essential to appreciate the property, accommodation and location on offer!
Property info
For more information about this property, please contact
eXp World UK, WC2N on +44 1462 228653 * (local rate)
Disclaimer
Property descriptions and related information displayed on this page, with the exclusion of Running Costs data, are marketing materials provided by eXp World UK, and do not constitute property particulars. Please contact eXp World UK for full details and further information. The Running Costs data displayed on this page are provided by PrimeLocation to give an indication of potential running costs based on various data sources. PrimeLocation does not warrant or accept any responsibility for the accuracy or completeness of the property descriptions, related information or Running Costs data provided here.




































.png)
