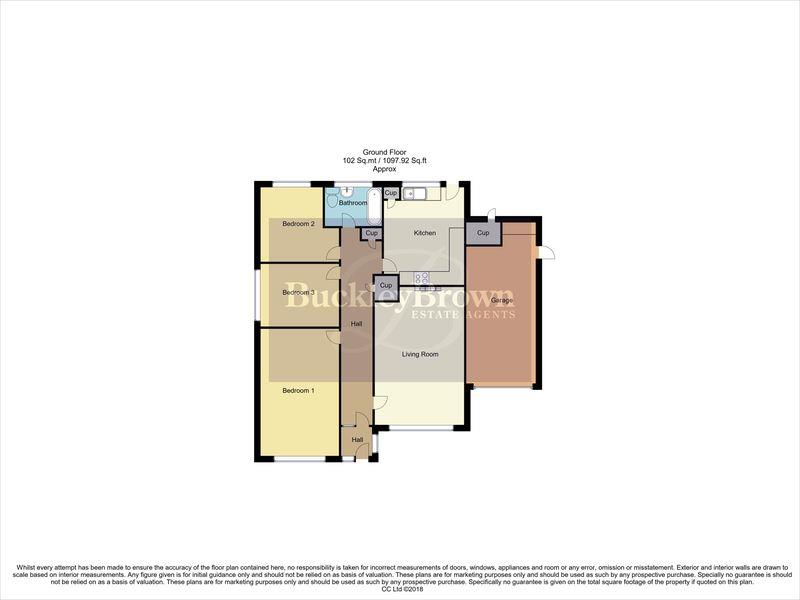Detached bungalow for sale in Woodside Avenue, Mansfield NG18
* Calls to this number will be recorded for quality, compliance and training purposes.
Property features
- Ideal opportunity to downsize
- Endless refurbishment potential
- Three well-proportioned bedrooms
- Scope for conservatory or rear extension* subject to planning
- Easy to maintain front and rear gardens
- Driveway providing off-street parking
- Garage with inspection pit
- Double glazed windows and gas central heating
- Primary school and nursery nearby
- Sought after location, nearby to Berry Hill Park and local amenities
Property description
No upward chain!...Take a look at this wonderful three bedroom, detached bungalow which is positioned nicely in a sought-after area of Mansfield, within short distance to Berry Hill Park, and transport links to surrounding areas! This home boasts potential, and with the right scope and vision this home could be perfect for you!
Firstly, let’s take a walk through the entrance hallway where you'll find two storage cupboards that will definitely come in handy. Moving on from here you will find a welcoming living room which is filled with natural light and is of a brilliant size for you to appreciate. Moving on from here you will find a lovely kitchen which overlooks the rear garden and comes complete with a range of matching units and cabinets. This room is of a generous size with a cupboard for added convenience, plus there is a door leading outside.
Moving on further to the left of the home, you’ll be greeted by three maintained bedrooms. All three of these rooms offer plenty of versatility and could be utilised however you like, perhaps you need some extra office space, or need a playroom? The possibilities are endless in this home!
Outside will be certain to impress further with a well established garden that is a credit to its current owners, as well as driveway to the front allowing for convenient parking, which in-turn leads to the garage. There is a gate to side which allows direct access onto the rear garden where you'll find a seating area with low wall surround and steps leading up to the rest of the garden. Featuring decorative stone orders, mature plants and decorative borders and a fence surround offering a degree of privacy.
This is a fantastic family home which offers vast amounts of potential to make it your own, so don't miss out...
Inner Hallway
With dual aspect windows to the front and side elevation and access to;
Hallway
With two cupboards for additional storage and access to;
Living Room (3.47 x 4.53 (11'4" x 14'10"))
With window to the front elevation
Kitchen (3.15 x 3.43 (10'4" x 11'3"))
Complete with a range of matching units and cabinets with work surface over and inset sink and drainer. With cupboard for additional storage and a door leading nicely outside for added convenience.
Bedroom One (3.15 x 3.93 (10'4" x 12'10"))
With window to the front elevation
Bedroom Two (2.53 x 3.00 (8'3" x 9'10"))
With window to the rear elevation
Bedroom Three (2.95 x 2.47 (9'8" x 8'1"))
With window to the side elevation
Bathroom (2.25 x 1.64 (7'4" x 5'4"))
Complete with panelled bath, low flush WC, wash hand basin and window to the rear elevation
Outside
To the front you will find a beautifully presented garden that is a credit to its current owners, as well as driveway to the front allowing for convenient parking, which in turn leads to the garage (2.58 x 6.38) with inspection pit, perfect for working on vehicles . There is a gate to side which allows direct access onto the rear garden where you'll find a seating area with low wall surround and steps leading up to the rest of the garden. Featuring decorative stone orders, mature plants and decorative borders and a fence surround offering a degree of privacy.
Property info
For more information about this property, please contact
BuckleyBrown, NG18 on +44 1623 355797 * (local rate)
Disclaimer
Property descriptions and related information displayed on this page, with the exclusion of Running Costs data, are marketing materials provided by BuckleyBrown, and do not constitute property particulars. Please contact BuckleyBrown for full details and further information. The Running Costs data displayed on this page are provided by PrimeLocation to give an indication of potential running costs based on various data sources. PrimeLocation does not warrant or accept any responsibility for the accuracy or completeness of the property descriptions, related information or Running Costs data provided here.


































.png)

