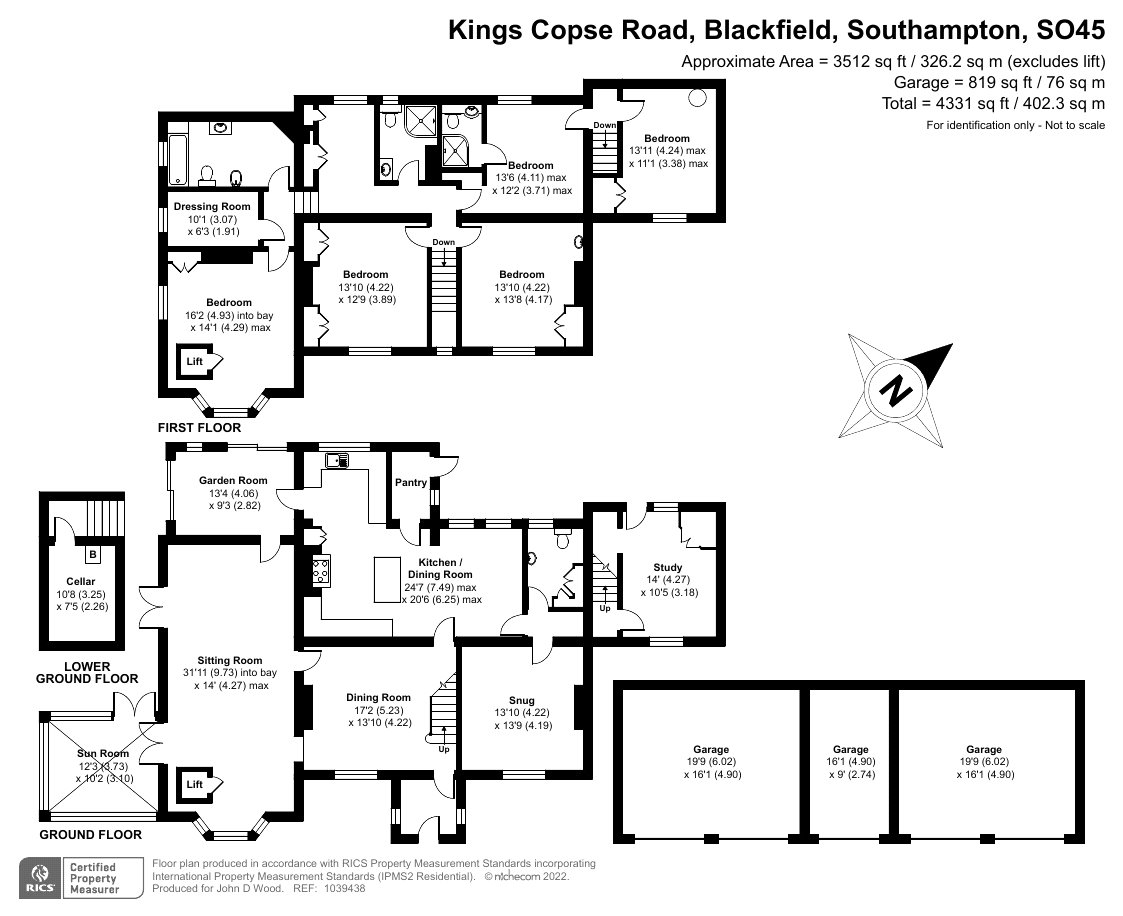Detached house for sale in Kings Copse Road, Blackfield, Southampton, Hampshire SO45
* Calls to this number will be recorded for quality, compliance and training purposes.
Property features
- 5 bedroom
- 3 bath/shower rooms (1 en suite)
- Cloakroom
- 5 reception rooms
- Kitchen/dining room
- Cellar
- Garden
- Garages
- Ample parking
Property description
A superb Victorian country house surrounded by a beautiful mature garden with a substantial garaging complex situated on the open forest with spectacular south westerly views across the forest to the Isle of Wight beyond.
This impressive period property has been modernised over the years yet retains much of its original character and charm including the Victorian serving bells.
The well-proportioned accommodation consists of a pitched roof entrance porch that opens into a formal dining hall with stairs rising to the first floor. A snug with raised fireplace and shelving, a dual aspect sitting room with an impressive feature fireplace, bay window to the front and double glazed sliding doors to the side elevation, a conservatory and a modern personal lift into the master bedroom. To the rear of the ground floor is an open plan kitchen / dining room with a larder and an adjacent utility room, a dual aspect garden room, a convenient WC with storage cupboards and in the oldest part of the property a versatile dual aspect study.
Overhead the first floor consists of a total of 5 bedrooms and 3 bath / shower rooms including a dual aspect principal suite with stunning views across the gardens and surrounding forest with built in wardrobes, a dressing room and modern en-suite bathroom, a further useful dressing / storage area with built-in wardrobes and an independent shower room.
Externally the property is surrounded by a spectacular garden with tracts of lawn leading to an array of colourful rhododendron and other mature trees and shrubbery. To the side elevation, accessed from the sitting room and conservatory is an area of raised decking whilst to the rear of the property, there is a sizeable garaging complex with five garages and associated pea-shingled driveway.
Property info
For more information about this property, please contact
John D Wood & Co. - Lymington Sales, SO41 on +44 1590 287939 * (local rate)
Disclaimer
Property descriptions and related information displayed on this page, with the exclusion of Running Costs data, are marketing materials provided by John D Wood & Co. - Lymington Sales, and do not constitute property particulars. Please contact John D Wood & Co. - Lymington Sales for full details and further information. The Running Costs data displayed on this page are provided by PrimeLocation to give an indication of potential running costs based on various data sources. PrimeLocation does not warrant or accept any responsibility for the accuracy or completeness of the property descriptions, related information or Running Costs data provided here.
































.png)
