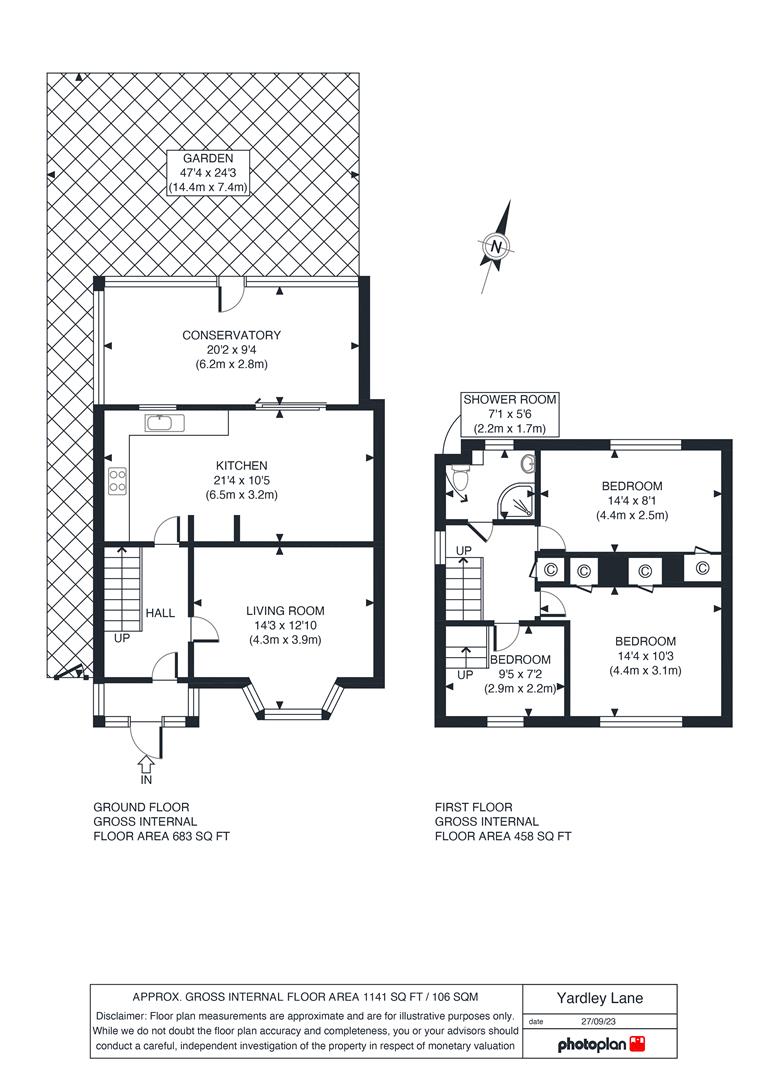Semi-detached house for sale in Yardley Lane, London E4
* Calls to this number will be recorded for quality, compliance and training purposes.
Property features
- Beautifully presented and well maintained
- Three good-sized bedrooms with built-in storage
- Off-road parking for up to two vehicles
- Within the catchment of multiple 'Outstanding' rated primary schools
- Potential to extend in to loft (STPP)
- Rear conservatory
- Low-maintenance garden
Property description
An elegant and meticulously maintained three-bedroom semi-detached family home spanning two generously proportioned floors, boasting an enchanting blend of contemporary comfort and classic charm.
Comprising internally of a large and bright reception room, a modern fitted kitchen with integrated appliances; including a built-in dishwasher and microwave/oven, further leading to the property's dedicated dining area which also gives access to a rear conservatory and a sizeable, low-maintenance tiled garden. The first floor offers a contemporary three-piece family bathroom and three bedrooms, all with built-in storage space. Double glazing and gas central heating runs throughout.
Yardley Lane, located in North Chingford is situated within a short distance to multiple schools with an 'Outstanding' Ofsted rating, various green spaces such as Epping Forest, Manfield Park and the Green Flag Ridgeway Park, making this the perfect home for a family with children. Nearby stations include Chingford Station (0.9 miles) and Ponders End Station (1.1 miles), with the A406 accessible within as little as 6 minutes by car.
Local Authority: London Borough of Waltham Forest
Council Tax Band: D
Tenure: Freehold
Reception (4.34m x 3.91m (14'3 x 12'10))
Kitchen/Dining Area (6.50m x 3.18m (21'4 x 10'5))
Conservatory (6.15m x 2.84m (20'2 x 9'4))
Bedroom 1 (4.37m x 3.12m (14'4 x 10'3))
Bedroom 2 (4.37m x 2.46m (14'4 x 8'1))
Bedroom 3 (2.87m x 2.18m (9'5 x 7'2))
Bathroom (2.16m x 1.68m (7'1 x 5'6))
Garden (14.43m x 7.39m (47'4 x 24'3))
Property info
For more information about this property, please contact
Hawkes Properties Ltd, N16 on +44 20 8022 1679 * (local rate)
Disclaimer
Property descriptions and related information displayed on this page, with the exclusion of Running Costs data, are marketing materials provided by Hawkes Properties Ltd, and do not constitute property particulars. Please contact Hawkes Properties Ltd for full details and further information. The Running Costs data displayed on this page are provided by PrimeLocation to give an indication of potential running costs based on various data sources. PrimeLocation does not warrant or accept any responsibility for the accuracy or completeness of the property descriptions, related information or Running Costs data provided here.



























.png)
