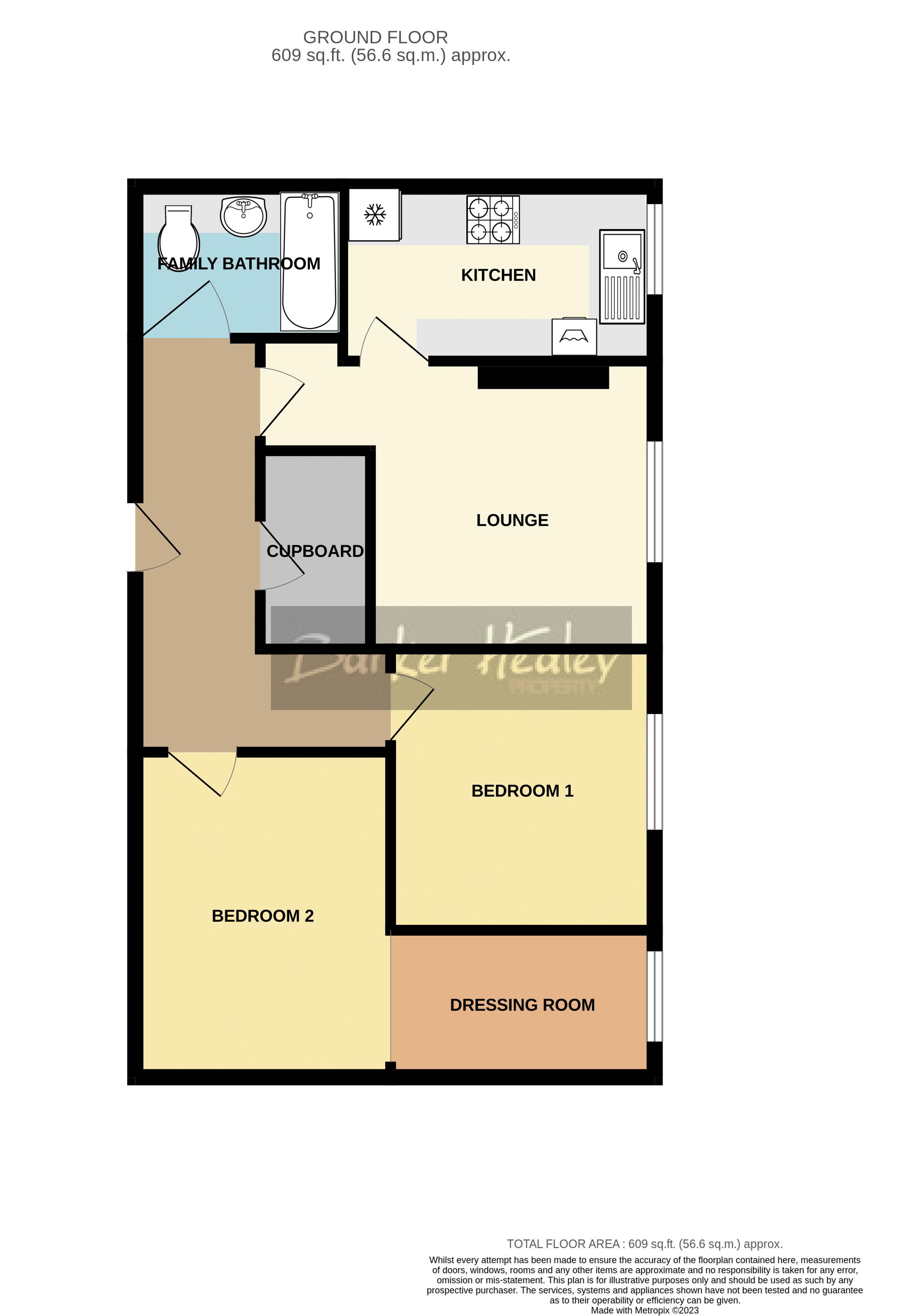Flat for sale in Hartsbridge Road, Oakengates, Telford TF2
* Calls to this number will be recorded for quality, compliance and training purposes.
Property features
- Two Bedroom ground floor Apartment
- Lounge with built in media wall
- Fully Fitted Kitchen with built in appliances
- Newly Fitted Bathroom
- Bedroom 2 with walk in wardrobes/dressing room
- Oak flooring
- Residents' on-site Gym, intercom entry system
- No upward chain!
- EPC rating D Council Tax Band B
- 114 years remaining on the lease
Property description
This fantastic ground floor, two Bedroom apartment situated in Oakengates is part of the re-developed former Walker Technical College and has been styled and modernised by the current owner to a very high standard, no stone has been left unturned!
In brief, the property comprises Entrance hallway, Lounge (with built in media wall), fully fitted Kitchen (with built in white goods), 2 good sized Bedrooms (Bedroom 2 with walk-in wardrobes/dressing room) and newly fitted Bathroom. Externally there are 2 allocated parking spaces, further visitor parking spaces and communal gardens. In addition, there is a fantastic residents' private Gym on site and an intercom entry system to the main front door.
Offering no upward chain!
EPC Rating D
Council Tax Band B
Leasehold property-114 years remaining
Service charge -£1508.57
Ground rent -£272.00
Service Charge Hama drive - £247.50
Entrance Hallway
With doors to all rooms.
Lounge (11' 1'' x 10' 4'' (3.38m x 3.15m))
With media wall
Kitchen (11' 4'' x 6' 5'' (3.45m x 1.95m))
Bedroom 1 (10' 4'' x 9' 7'' (3.15m x 2.92m))
Bedroom 2 (11' 3'' x 8' 7'' (3.43m x 2.61m))
Dressing Area (12' 7'' x 5' 2'' (3.83m x 1.57m))
Bathroom (7' 7'' x 5' 9'' (2.31m x 1.75m))
Externally
To the front of the property is visiting parking and and secure front door into the apartment building with intercom entry system.
Electric gates to the side lead around to the rear of the property to the two allocated parking bays.
Property info
For more information about this property, please contact
Barker Healey Property, TF10 on +44 1952 476737 * (local rate)
Disclaimer
Property descriptions and related information displayed on this page, with the exclusion of Running Costs data, are marketing materials provided by Barker Healey Property, and do not constitute property particulars. Please contact Barker Healey Property for full details and further information. The Running Costs data displayed on this page are provided by PrimeLocation to give an indication of potential running costs based on various data sources. PrimeLocation does not warrant or accept any responsibility for the accuracy or completeness of the property descriptions, related information or Running Costs data provided here.





























.jpeg)
