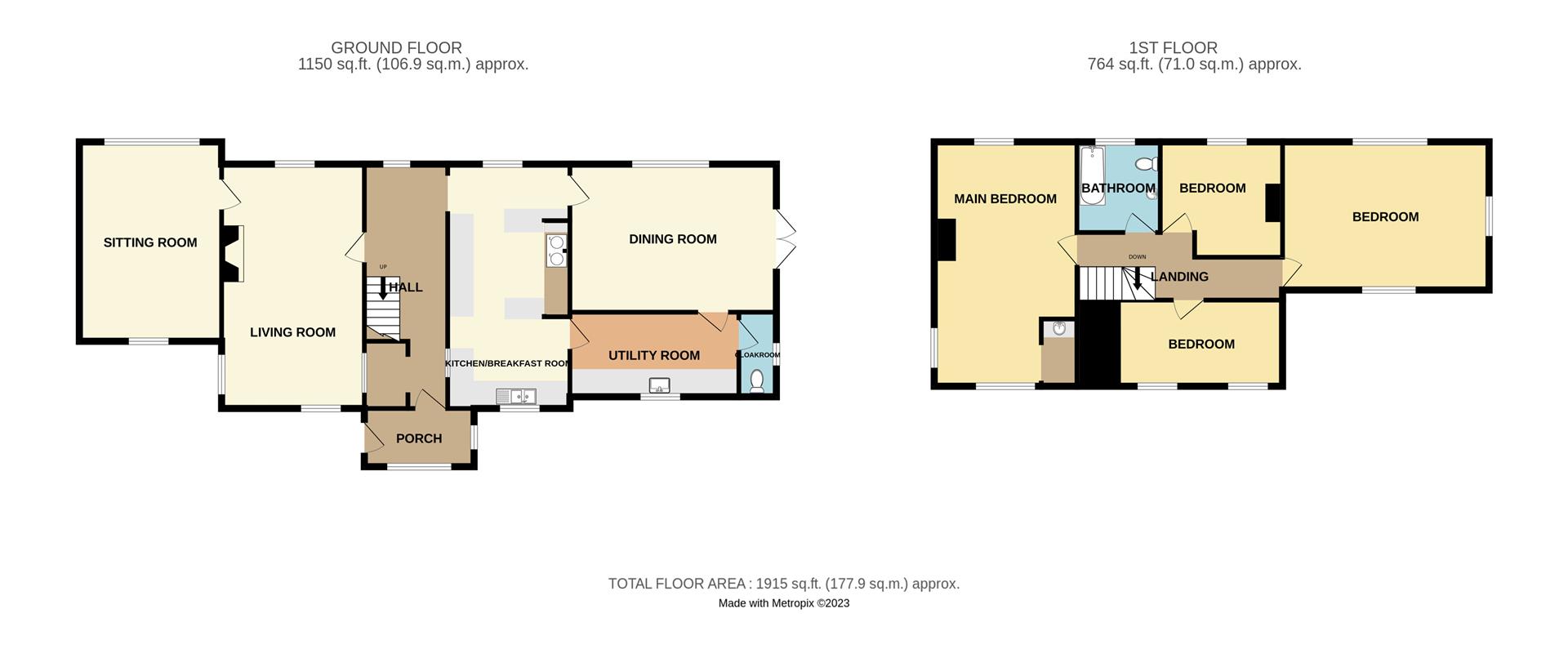Detached house for sale in Huntworth, Bridgwater TA7
* Calls to this number will be recorded for quality, compliance and training purposes.
Property features
- Charming Semi-Rural Property and Land
- Gardens and Plot of Approx. 1.5 Acres
- Four Bedrooms
- Three Reception Rooms
- Kitchen/Breakfast Room with Aga
- Utility Room and Cloakroom
- In Very Good Order Throughout
- Double Garage/Workshop Summerhouse and Ponds
- Private but Accessible Situation
- Double Glazing and Oil Fired Central Heating
Property description
A charming property, with a good size plot of approximately one-and-a-half acres, including a pond, enjoying an attractive, semi-rural situation on Bridgwater's south side.
Screech Owl Cottage comprises a charming, detached house enjoying an attractive, semi-rural situation on Bridgwater’s southern outskirts, adjacent to the Screech Owl nature reserve. The property is offered to the market for the first time in over twenty years and is in good order throughout. During the period of our clients’ ownership, we understand, various improvement works have been completed, including a garage conversion and two storey extension. In addition, they have purchased an additional parcel of land, making the total up to approximately one-and-a-half acres.
The accommodation is arranged over two floors and features, three reception rooms, a kitchen/breakfast room, utility room and cloakroom, on the ground floor. On the first floor are four bedrooms and a bathroom. Heating is provided by an oil-fired system and all external windows and doors are fitted with double glazing. The property further benefits from owned photovoltaic panels, which as well as providing reduced electricity expenditure, provides an extra income stream.
The property sits centrally back within its plot and enjoys a south-westerly aspect and views. Access is via a shared, private lane that firstly crosses the Bridgwater and Taunton Canal and then the Bristol to Taunton railway line. A timber five bar gate provides access to the property’s private driveway and parking area. As previously mentioned, the plot extends to approximately one-and-a-half acres and is predominantly laid to lawn. Adjacent to the house is a large garage/workshop. There are various outbuildings – some requiring attention – as well as a glazed summerhouse, overlooking and leading out to a large pond. There is also a hot tub and over ground swimming pool, both of which are included in the sale.
Porch (2.77m x 1.47m (9'1 x 4'10))
Hall (6.20m x 2.11m (20'4 x 6'11))
Max.
Living Room (6.20m x 3.61m (20'4 x 11'10))
Sitting Room (5.05m x 3.61m (16'7 x 11'10))
Kitchen/Breakfast Room (6.20m x 3.10m (20'4 x 10'2))
Dining Room (5.21m x 3.76m (17'1 x 12'4))
Utility Room (4.14m x 1.83m (13'7 x 6))
Including units.
Cloakroom
Landing
Main Bedroom (6.17m x 3.61m (20'3 x 11'10))
Max.
Bedroom Two (5.21m x 3.76m (17'1 x 12'4))
Bedroom Three (4.34m x 1.83m (14'3 x 6))
Bedroom Four (3.10m x 2.92m (10'2 x 9'7))
Bathroom (2.29m x 2.11m (7'6 x 6'11))
Services
Electricity, water, telephone and broadband. Septic tank drainage.
Draft particulars
Property info
For more information about this property, please contact
Tamlyns Estate Agents, TA6 on +44 1278 285812 * (local rate)
Disclaimer
Property descriptions and related information displayed on this page, with the exclusion of Running Costs data, are marketing materials provided by Tamlyns Estate Agents, and do not constitute property particulars. Please contact Tamlyns Estate Agents for full details and further information. The Running Costs data displayed on this page are provided by PrimeLocation to give an indication of potential running costs based on various data sources. PrimeLocation does not warrant or accept any responsibility for the accuracy or completeness of the property descriptions, related information or Running Costs data provided here.




























































.png)