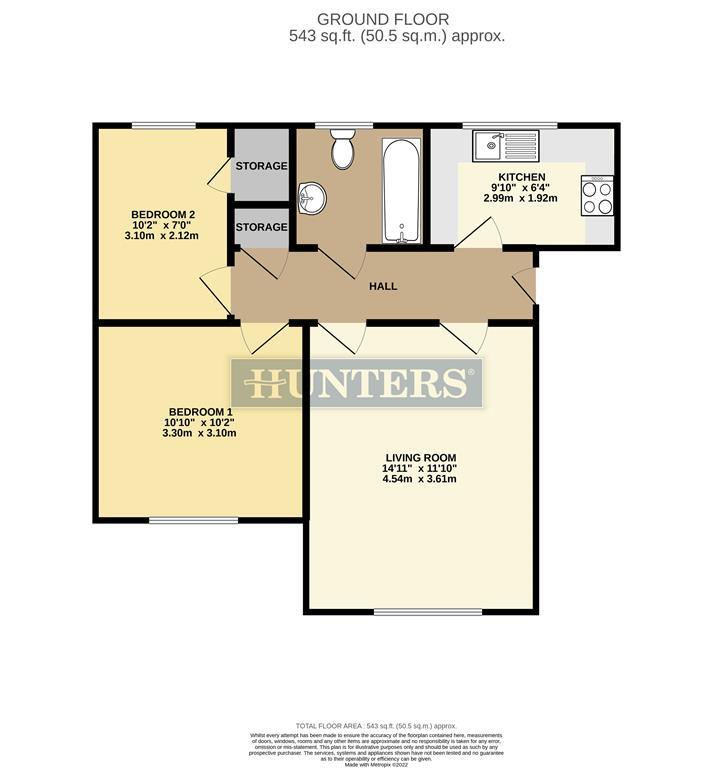Flat for sale in Longley Ings, Oxspring, Sheffield S36
* Calls to this number will be recorded for quality, compliance and training purposes.
Property features
- 2 bed second floor apartment
- No upward chain
- Leasehold with service charges
- Generous dimensions
- Modern fixtures and fittings
- Allocated parking
- Sought after development
- Adjacent to parkland
- Good commuter location
- Dg EPC rating C
Property description
Guide price £100,000 - £110,000. No upward chain! The perfect first step on the property ladder or A great addition to any rental porfolio this spacious 2 bed, second floor apartment is located at the end of a quiet cul de sac in the leafy commuter village of Oxspring, with direct roads leading to Sheffield and Barnsley, close to the local train station, walking distance to the pennine trail, an array of amenities are available in nearby Penistone and there is only a 15/20 min drive to the M1. The property boats generous dimensions, neutral décor, modern kitchen and bathroom, allocated parking space, adjacent outdoor space/parkland which it looks over and with no upward chain it is ready to go! Briefly comprising entrance hall, living room, separate Kitchen, two good sized bedrooms and bathroom. Must be seen to truly appreciate the property and the location...book now to avoid disappointment!
Please there are no lifts in this development.
Guide price £100,000 - £110,000. No upward chain! The perfect first step on the property ladder or A great addition to any rental porfolio this spacious 2 bed, second floor apartment is located at the end of a quiet cul de sac in the leafy commuter village of Oxspring, with direct roads leading to Sheffield and Barnsley, close to the local train station, walking distance to the pennine trail, an array of amenities are available in nearby Penistone and there is only a 15/20 min drive to the M1. The property boats generous dimensions, neutral décor, modern kitchen and bathroom, allocated parking space, adjacent outdoor space/parkland which it looks over and with no upward chain it is ready to go! Briefly comprising entrance hall, living room, separate Kitchen, two good sized bedrooms and bathroom. Must be seen to truly appreciate the property and the location...book now to avoid disappointment!
Entrance Hall
A roomy hallway offering a built in storage cupboard, wall mounted electric heater, wall mounter intercom system, loft hatch and doors leading to all rooms.
Living Room (4.55m x 3.61m)
A generously sized living area boasting a coal effect electric fire and wooden fireplace giving a great focal point to the room and cosy feel in the wintry months, also comprising neutral décor, wall mounted electric heater, aerial point and large uPVC window.
Kitchen (3.00m x 1.90m)
Totally separate, the modern kitchen offers an array of medium wood wall and base units providing plenty of storage space, contrasting mottled effect work surfaces, inset stainless steel sink and drainer with matching mixer tap, integrated 4 ring stainless steel electric hob and electric oven, stainless steel extractor hood above, under counter space for fridge and under counter space and plumbing for washing machine and uPVC window.
Bedroom 1 (3.30m x 3.10m)
A good sized double bedroom comprising neutral décor, wall mounted electric heater and large uPVC window over looking the parkland.
Bedroom 2 (3.10m x 2.13m)
A further good sized single bedroom, could also be used as a home office or dressing room, comprising large built in storage cupboard, wall mounted electric heater and uPVC window.
Bathroom
A bright and fresh bathroom comprising bath with electric shower over, low flush WC, white pedestal sink, extractor fan and frosted uPVC window.
Exterior
The property offers an allocated parking space in the residents car park that also has further visitor spaces and the communal bin store. On the other side of the building is an area of parkland for the development, so gives residents the opportunity of outside space even with an apartment. Secure intercom entry system is installed on the building.
Property info
For more information about this property, please contact
Hunters - Chapeltown, S35 on +44 114 446 9201 * (local rate)
Disclaimer
Property descriptions and related information displayed on this page, with the exclusion of Running Costs data, are marketing materials provided by Hunters - Chapeltown, and do not constitute property particulars. Please contact Hunters - Chapeltown for full details and further information. The Running Costs data displayed on this page are provided by PrimeLocation to give an indication of potential running costs based on various data sources. PrimeLocation does not warrant or accept any responsibility for the accuracy or completeness of the property descriptions, related information or Running Costs data provided here.




















.png)
