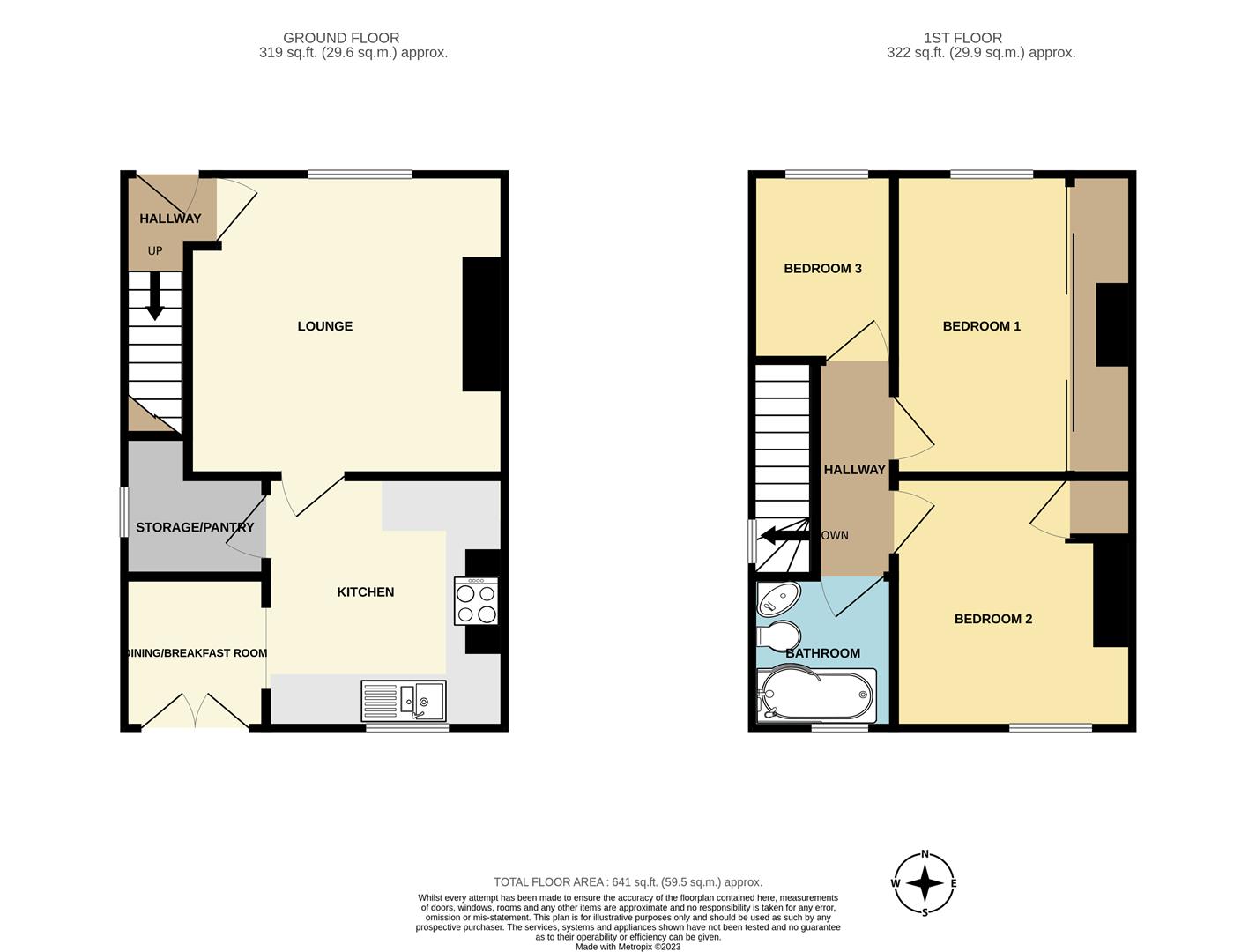Semi-detached house for sale in School Lane, Glasshoughton, Castleford WF10
* Calls to this number will be recorded for quality, compliance and training purposes.
Property features
- Good Size Lounge, Kitchen With Pantry Off
- Separate Dining/Breakfast Room
- Spacious Bedrooms, Family Bathroom
- Low Maintenance Rear Garden
- No upper chain
- EPC Grade tbc
- Council Tax Band A
Property description
Welcome to your dream home! Nestled in a charming corner of Castleford, this exquisite 3-bedroom end terrace property is the epitome of timeless elegance. From its convenient location being close to all local amenities and motorway links. Whether you're seeking a peaceful retreat or a place to create lasting memories with your family, this lovely residence promises to exceed your expectations.
Entrance Hall
Through a glazed front door, laminate flooring throughout, a radiator and a staircase to the first floor
Lounge (3.602 x 3.663 (11'9" x 12'0"))
With a window to the front, tiled surround fireplace with living flame gas fire, marble back and hearth, coved ceiling and a radiator.
Dining Room (1.725 x 1.818 (5'7" x 5'11"))
Off the kitchen with French doors to the garden, coved ceiling, laminate flooring and a radiator.
Kitchen (3.092 x 3.070 (10'1" x 10'0"))
Fitted with cupboards, drawers and units with work surfaces over and tiled surround, a composite single sink drainer 1.5 bowl with mixer tap, a built in oven with 4 ring electric hob, extractor hood over, a pantry off housing the gas boiler and a window to the side, plumbing for a washing machine, coved ceiling, tiled flooring and 2 windows to the rear.
Landing
A window to the side of the property.
Bedroom 1 (3.703 x 2.875 (12'1" x 9'5"))
Fitted wardrobes with sliding mirror faced doors, a radiator and window to the front.
Bedroom 2 (3.05m x 2.87m max (10'0" x 9'5" max))
Built in cupboard, a radiator and window to the rear.
Bedroom 3 (2.269 x 1.758 (7'5" x 5'9"))
With a window to the rear, laminate flooring and a radiator.
Family Bathroom (1.794 x 1.701 (5'10" x 5'6"))
With a low flush wc, shaped panelled bath, tiled surround, integral lights, heated chrome towel rail, tiled floor and a uPVC frosted window to the rear.
External
To the front of the property is concrete paving steps leading up the the home and to the rear is a paved patio and lawn area.
Property info
For more information about this property, please contact
Castle Dwellings, WF10 on +44 1977 308897 * (local rate)
Disclaimer
Property descriptions and related information displayed on this page, with the exclusion of Running Costs data, are marketing materials provided by Castle Dwellings, and do not constitute property particulars. Please contact Castle Dwellings for full details and further information. The Running Costs data displayed on this page are provided by PrimeLocation to give an indication of potential running costs based on various data sources. PrimeLocation does not warrant or accept any responsibility for the accuracy or completeness of the property descriptions, related information or Running Costs data provided here.





























.png)

