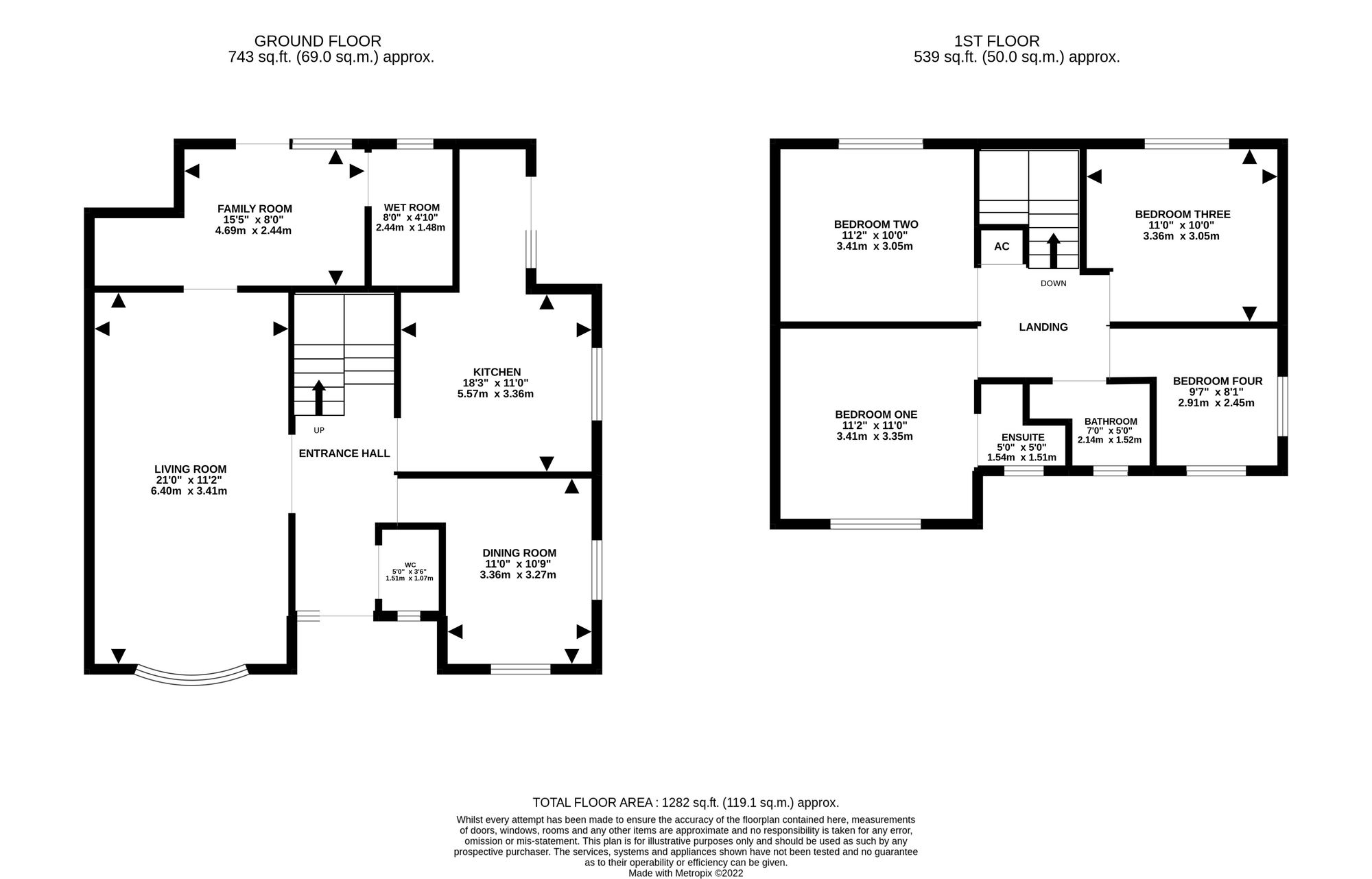Detached house for sale in Philpott Drive, Marchwood SO40
* Calls to this number will be recorded for quality, compliance and training purposes.
Property features
- Four bed detached house
- En suite to main bedroom, family bathroom and downstairs shower room.
- Living room, dining room, family room and large kitchen/utility
- Front and rear garden, shared driveway, garage and electric car charging point
- No onward chain.
Property description
Presented for sale is this executive four bed detached house in the quaint village of Marchwood. Benefitting from four well proportioned bedrooms (en suite to main), three bathrooms, three reception rooms (including living room, dining room and family room), front and rear garden, shared driveway, garage and electric car charging point. Double glazing and central heating throughout. No onward chain.
EPC Rating: D
Location
The nearby centre of Marchwood has local amenities including a shopping precinct as well as a medical centre and there is a Tesco superstore at Dibden. Road links provide access to the M3 and M27, Totton, Southampton, all the other Waterside areas including Hythe, with its marina and passenger ferry service to Town Quay, Southampton. Proximity to the New Forest National Park enables a wealth of outside interests and activities to be enjoyed including watersports, horse riding and golf at the nearby Dibden Golf Centre as well as other indoor and outdoor sports.
Entrance Hall
Enter through the uPVC front door onto engineered wooden flooring with doors to the downstairs WC, dining room, kitchen and archway through to the living room. Under the stairs you will find a storage cupboard.
WC
Obscure glazed window to front aspect, tiled flooring, close coupled wc, wall mounted hand wash basin and tiled splashback.
Living Room
The engineered wooden flooring continues through from the entrance hall into the living room. A large bow window to front aspect that overlooks the front garden allows plenty of light to flood in. You'll find two radiators, a gas fire with surround and a partially glazed door that leads into the family room.
Family Room
Previously used as a bedroom, this space has a door and window to rear aspect that look out over the rear garden. Fitted storage with sliding doors, carpeted flooring and sliding door through to wet room.
Wet Room
Window to rear aspect, WC, pedestal sink and shower area complete with non slip flooring and electric 'Mira' shower. Tiled walls from floor to ceiling.
Dining Room
Dual aspect windows to front and side and engineered wooden flooring.
Kitchen
Two windows to side aspect and side door that leads out to the side passage way. A range of fitted wall and base units (including glass fronted) with black roll edge worktops and splashbacks. Tile effect laminate flooring, integrated 'neff' double oven and grille, integrated dishwasher, fridge/freezer, washing machine, tumble dryer as well as a stainless steel sink, drainer and chrome mixer taps.
First Floor Landing
Carpeted flooring, access to loft via loft hatch, airing cupboard, doors to all bedrooms and bathroom.
Bedroom One
Window to front aspect with carpeted flooring and fitted, over bed storage and wardrobes. Door to ensuite.
Ensuite
Obscure window to front aspect, tiled flooring and part tiled walls, single shower enclosure with chrome shower, close coupled wc and pedestal sink with chrome mixer tap.
Bedroom Two
Window to rear aspect, carpeted flooring and storage over stairs.
Bedroom Three
Window to rear aspect and carpeted flooring.
Bedroom Four
A large single bedroom with dual aspect windows to front and side, as well as carpeted flooring.
Bathroom
Obscure window to front aspect, tiled flooring, tiled walls, vanity sink with storage underneath, panelled bath with remote controlled electric shower and close coupled wc.
Frontage
The property has a shared access driveway and parking for several cars, which also has an electric car charging point. To the very front of the property there is a lawned area with low level hedge row along the perimeter.
Rear Garden
Mainly laid to lawn with fir trees providing a screen across the back fence. There is a hard standing area off the back of the property as well as a hard standing area for the shed to sit on. As well as various border shrubs, plants and trees there is also a water feature surrounded by blue slate. Access to the driveway is either via the side timber gate or through the garage which has a personal door to the rear as well as a single glazed window, pitched roof (for storage), power and manual up and over door.
Council Tax
Tax band 'D' through New Forest District Council.
Property info
For more information about this property, please contact
Anthony James Properties, SO45 on +44 23 8020 0219 * (local rate)
Disclaimer
Property descriptions and related information displayed on this page, with the exclusion of Running Costs data, are marketing materials provided by Anthony James Properties, and do not constitute property particulars. Please contact Anthony James Properties for full details and further information. The Running Costs data displayed on this page are provided by PrimeLocation to give an indication of potential running costs based on various data sources. PrimeLocation does not warrant or accept any responsibility for the accuracy or completeness of the property descriptions, related information or Running Costs data provided here.





























.png)
