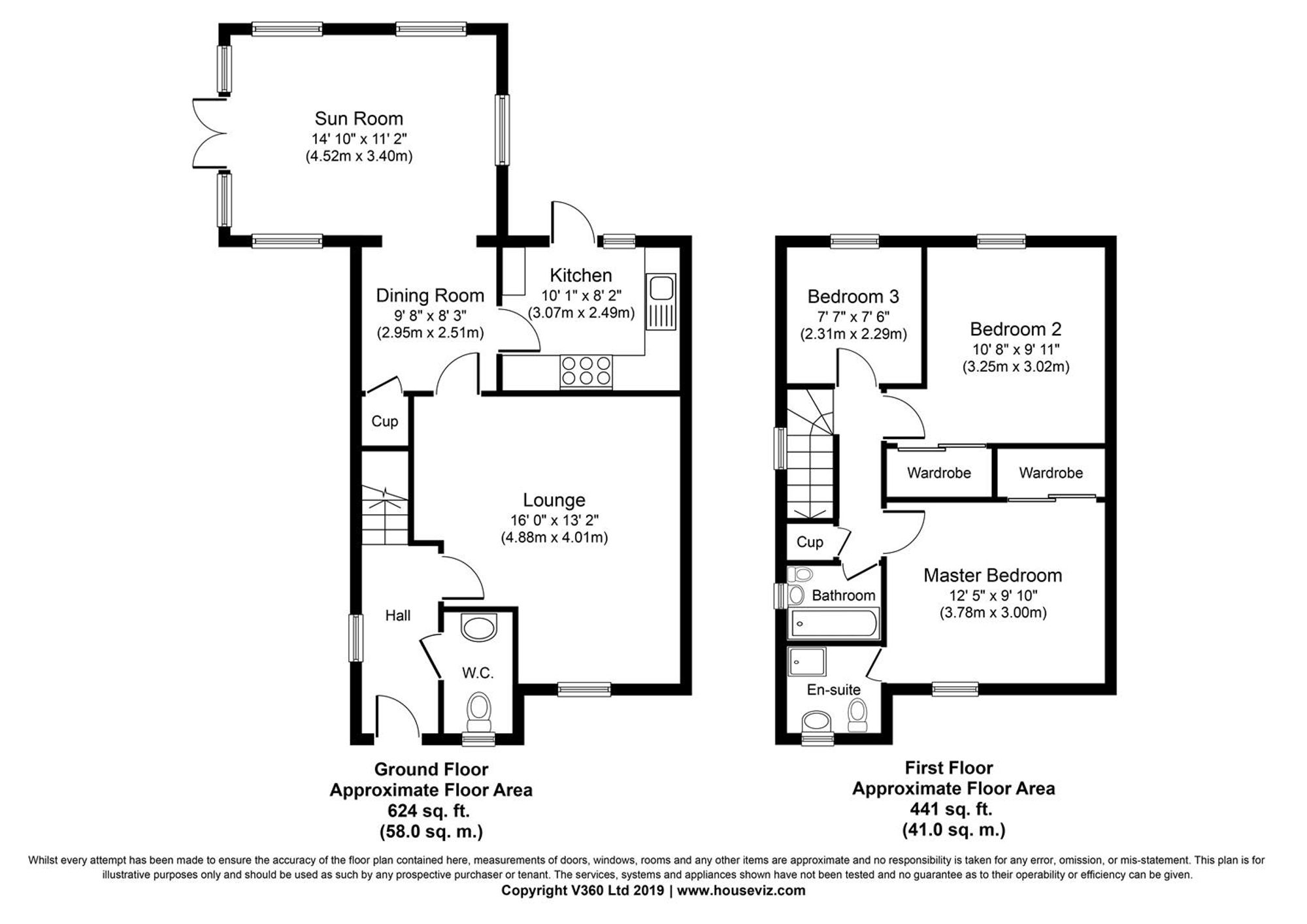Detached house for sale in Loaninghill Road, Uphall EH52
* Calls to this number will be recorded for quality, compliance and training purposes.
Property features
- Three Bed Detached Property with Double Garage
- Sun Room with dual aspect windows and patio doors leading to the garden
- Welcoming Lounge
- Dining Room adjacent to the Kitchen
- Master Bedroom with En-suite
- Triple Glazed Windows throughout
- Solar Panels providing energy efficiency
- Excellent commuter links close-by via road and railway
- Lower Level Wc
Property description
Nestled within a coveted locale, this distinguished 3-bedroom detached house exudes sophistication and style. The sunroom is a standout feature, boasting dual aspect windows that flood the space with natural light, and patio doors that seamlessly connect the indoors with the stunning garden outside. The dining room, adjacent to the kitchen, provides the perfect setting for entertaining guests or enjoying family meals. The well proportioned Lounge lies to the front of the property offering a further entertainment space or a tranquil retreat to unwind. The master bedroom is a true retreat, complete with a luxurious en-suite bathroom offering a private sanctuary within the home. Convenience is key with a lower-level WC and a spacious family bathroom, ensuring ample facilities for every-day living. The property also boasts a double garage with a monobloc driveway, ideal for car enthusiasts or those in need of additional storage space. Embracing modern sustainability, triple glazed windows and solar panels enhance energy efficiency. For those with a busy schedule, excellent commuter links nearby via road and railway make this property a commuter's dream.
Step outside to discover the enchanting outdoor space that this property has to offer. The rear garden is a tranquil oasis, featuring a harmonious blend of paved areas, lush planted borders, and a manicured lawn. The fully enclosed garden provides a serene haven for relaxation and outdoor gatherings, offering a degree of privacy and seclusion. A highlight of the property is the double garage, equipped with power and light, providing the perfect space for diy projects or storage needs. Direct access to the garden from the rear door ensures easy flow between the indoor and outdoor living spaces. The expansive monobloc driveway is a practical addition, offering ample parking space for several cars. Experience the seamless transition from indoor luxury to outdoor tranquillity in this immaculately presented property, where every detail has been carefully curated to enhance modern living and provide a sanctuary to call home.
EPC Rating: C
Hallway
Entrance via UPVC partial glazed door with window providing south facing light. Neutral decor with solid wood oak flooring. Turn staircase leading to upper level is carpeted. Window also at turn to stair providing natural light to upper hall.
WC (2.16m x 0.84m)
Featuring modern white two piece suite comprising sqaure set sink with waterfall tap set within vanity unit and WC . Front facing window. Laminate flooring.
Lounge (4.78m x 4.01m)
This well proportioned family room features stylish neutral decor with solid oak flooring.
Kitchen (2.87m x 2.46m)
Featuring a generous range of wood-effect base and wall units with contrasting work-surfaces. Free standing stainless steel range cooker with stainless steel chimney hood. Under counter fridge. Rear facing window. Vinyl flooring. UPVC partial glazed door providing access to the rear garden.
Dining Room (2.92m x 2.44m)
Perfectly located adjacent to the Kitchen this sociable space offers neutral decor and solid oak flooring. To the rear the dining room flows directly to the Sun Room providing the perfect entertainment area
Sun Room (4.29m x 2.92m)
A delightful room offering dual aspect windows and French doors leading to the south-west garden creating a lovely relaxing area. The room features neutral decor enhanced by solid oak flooring.
Upper Hallway
Stylish turn staircase leading to upper level. Window at upper level providing natural light. Cupboard housing water tank. Access hatch to attic space.
Master Bedroom (3.76m x 2.97m)
A fabulously spacious master bedroom with triple doored mirrored wardrobes. The room offers neutral decor complimented by carpeting.
En Suite (1.93m x 1.75m)
Featuring modern three piece suite comprising corner shower enclosure with mains shower, wash-hand basin set within vanity unit and dual flush WC. Chrome ladder radiator. Opaque window. Laminate flooring.
Bedroom Two (3.30m x 2.64m)
The second double bedroom is located to the rear and also offers double mirrored wardrobe storage. Striking rich decor complimented by carpeting.
Bedroom Three (2.29m x 2.26m)
A generous sized third bedroom offering ample space for a configuration of free standing furniture. The room features neutral decor and carpeting.
Bathroom (1.85m x 1.68m)
Featuring stylish modern white three piece suite comprising bath, pedestal wash-hand basin and WC. Wet wall boarding to rear wall. Side facing window. Laminate flooring.
Garden
The rear garden offers areas of paving, planted borders and lawn. Fully enclosed providing a degree of privacy.
Parking - Garage
The property benefits from a Double Garage with power and light. Rear door providing direct access to the rear garden. There is also a spacious monobloc driveway providing parking for several cars.
Property info
For more information about this property, please contact
Knightbain Estate Agents Ltd, EH52 on +44 1506 321872 * (local rate)
Disclaimer
Property descriptions and related information displayed on this page, with the exclusion of Running Costs data, are marketing materials provided by Knightbain Estate Agents Ltd, and do not constitute property particulars. Please contact Knightbain Estate Agents Ltd for full details and further information. The Running Costs data displayed on this page are provided by PrimeLocation to give an indication of potential running costs based on various data sources. PrimeLocation does not warrant or accept any responsibility for the accuracy or completeness of the property descriptions, related information or Running Costs data provided here.

























