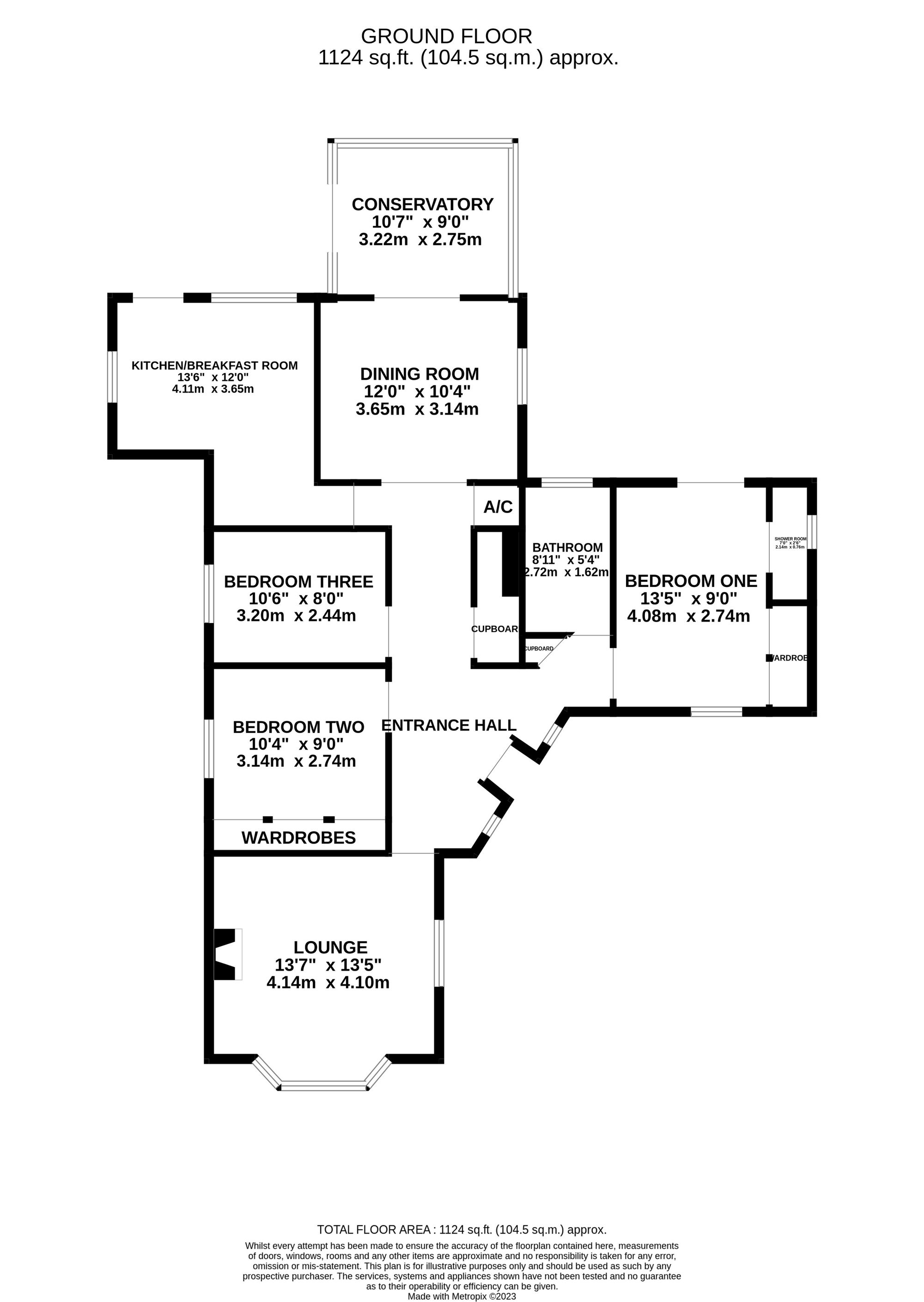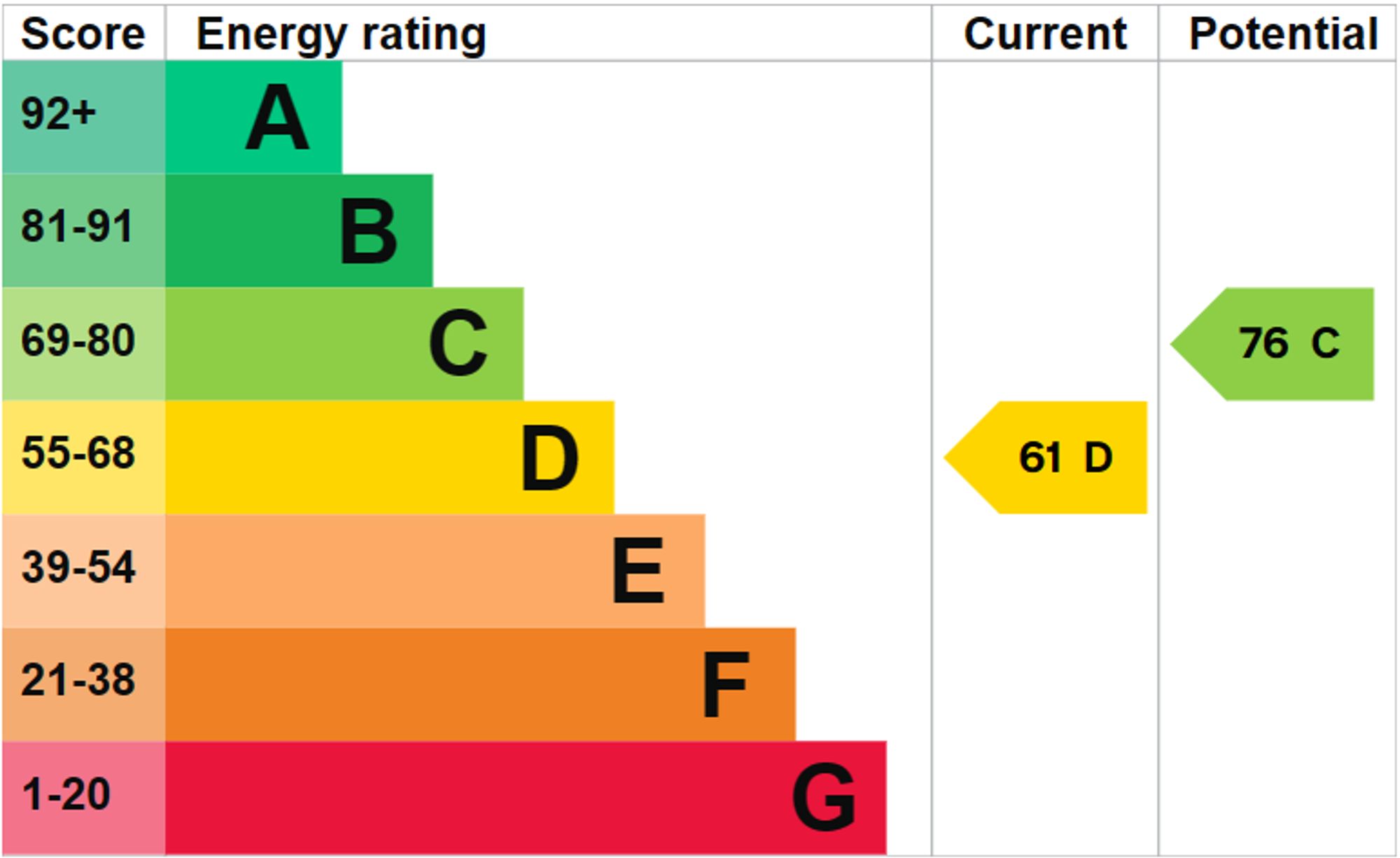Detached bungalow for sale in Lunedale Road, Dibden Purlieu SO45
* Calls to this number will be recorded for quality, compliance and training purposes.
Property features
- 0.21 Acre Plot
- Well Presented Property with Room to Improve Substantially
- Potential to Extend Up and Out (STP)
- Highly Requested Road in Dibden Purlieu Village
- Large Frontage with Block Paved Driveway for Multiple Cars/Vehicles
- Spacious, Enclosed Rear Garden
- School Catchment for Wildground Infants/Juniors and Applemore College
Property description
Nestled within the desirable Dibden Purlieu Village, boasting a prime location on a highly requested road, sits this charming three bedroom bungalow on a generous 0.21-acre plot. A property that exudes potential, this well-presented home offers the perfect canvas for those seeking to create their dream residence with ample opportunity for extension and improvement, subject to obtaining necessary planning permissions.
Upon arrival, you are greeted by a large frontage featuring a block-paved driveway providing parking space for multiple vehicles, a convenient feature for bustling households. As you step inside, the property unfolds to reveal a light and welcoming interior.
The accommodation comprises three bedrooms, each providing a peaceful retreat for rest and relaxation. The property benefits from a sunny aspect rear garden, perfect for soaking up the sun during the warmer months or enjoying al fresco dining and entertaining guests in a private and enclosed setting. The potential to extend up and out ensures that this property can adapt to suit the evolving needs of its inhabitants, providing a versatile living space that can be tailored to individual requirements.
Families will be delighted to discover that this property falls within the school catchment for Wildground Infants/Juniors and Applemore College, adding an additional layer of appeal for those with young children or those looking to establish roots within the local community.
In conclusion, this three bedroom bungalow presents a rare opportunity to acquire a property with the potential for substantial improvement and enhancement, set within a sought-after location that offers easy access to local amenities, schools, and transport links. This property, with its combination modern interiors, scope for extension, and convenient positioning, is sure to appeal to those seeking a versatile family home that can evolve with them over time. An early viewing is highly recommended to fully appreciate the charm and potential that this property exudes.
EPC Rating: D
Location
Lunedale Road is positioned in, arguably, one of the most requested areas of our postcode which is favoured for being within walking distance to The New Forest National Park, the local village amenities as well as the highly favoured local schools. A bus service provides access to neighbouring towns throughout The Waterside, including Hythe Village, where a passenger ferry service operates regularly to Southampton. A Golf Course and driving range can be found in nearby Dibden and Applemore recreation centre has a gym as well as a public swimming pool.
Entrance Hall
Composite double glazed front door with matching side panel windows. Karndean wood design flooring. Radiator. Doors to storage cupboard, airing cupboard, lounge, dining room, kitchen all bedrooms and bathroom. Access to the loft space.
Lounge
Dual aspect room with walk in bay with double glazed windows. Chimney breast fire place with fitted log burning stove. Radiator.
Kitchen/Breakfast Room
Dual aspect with double glazed windows to side and rear with matching door to the rear garden. Attractive refitted kitchen comprising a stainless steel single drainer bowl and a half sink unit with chrome mixer tap and cupboard under. Further range of wall and base level soft close cupboard and drawer units with glass fronted display cabinet, ample work surfaces and matching back stands and fitted breakfast bar. Integral appliances include a waste level oven, gas hob with cooker hood over, dishwasher, washing machine and fridge. Cupboard housing boiler. Designer radiator. Tiled flooring.
Dining Room
Dual aspect room with double glazed window to side, matching French doors to the conservatory and French glass panel doors to the reception hallway. Radiator. Karndean flooring. Radiator.
Conservatory
Triple aspect double glazed conservatory will low level brick walling. Double glazed French doors to the rear garden. Tiled flooring. Radiator.
Bedroom One
Dual aspect room with double glazed window to front and matching French doors to the rear garden. Built in double door wardrobe. Radiator.
Ensuite Shower Room
Side aspect double glazed window. Three piece attractive refitted white suite comprising a shower enclosure with Aqualisa power shower, push button flush wc and vanity unit wash hand basin with chrome mixer tap and cupboard under. Chrome heated towel rail. Extractor fan
Bedroom Two
Side aspect double glazed window. Radiator. Built in six door wardrobe.
Bedroom Three
Double bedroom. Side aspect double glazed window. Radiator.
Bathroom
Rear aspect double glazed window. Three piece attractive refitted white suite comprising a panel enclosed bath with chrome mixer tap and shower fittings (including a power shower), push button flush WC and vanity unit wash hand basin with chrome mixer tap and cupboard under. Chrome heated towel rail. Extractor fan. Tiled flooring.
Rear Garden
The rear garden enjoys a pleasant and private aspect. It is enclosed by wood panel fencing and stone walling with side gated access. Door to the garage. The garden is laid mainly to lawn with attractive Indian Sandstone style paving, flower and shrub borders and a selection of timber raised planters. There is a greenhouse, large timber shed and a brick built shed / workshop. Outside lighting and water tap.
Parking - Driveway
Block paved driveway with parking for several cars. The lawned front garden spans to the side and there is ample room for further vehicles.
Parking - Garage
Detached, single garage with electric roller door, power, lighting and inspection pit. Additional window and personal door to rear which leads out to the rear garden area.
Property info
For more information about this property, please contact
Anthony James Properties, SO45 on +44 23 8020 0219 * (local rate)
Disclaimer
Property descriptions and related information displayed on this page, with the exclusion of Running Costs data, are marketing materials provided by Anthony James Properties, and do not constitute property particulars. Please contact Anthony James Properties for full details and further information. The Running Costs data displayed on this page are provided by PrimeLocation to give an indication of potential running costs based on various data sources. PrimeLocation does not warrant or accept any responsibility for the accuracy or completeness of the property descriptions, related information or Running Costs data provided here.
































.png)
