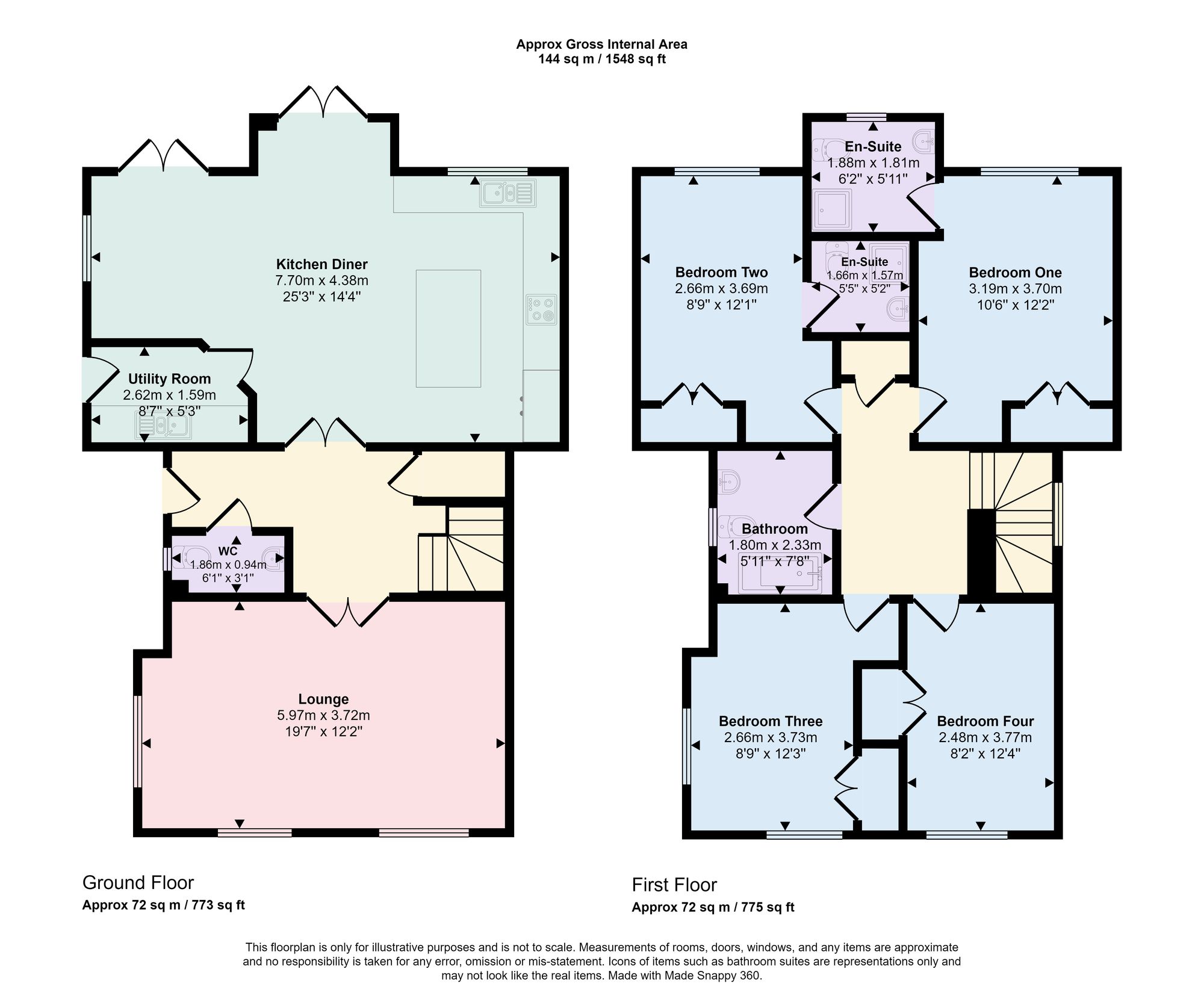Detached house for sale in Winchester Road, Upham SO32
* Calls to this number will be recorded for quality, compliance and training purposes.
Property features
- Council tax band F
- EPC rating B
- Freehold
- Four bedroom detached house
- 25ft kitchen dining family room
- Lounge
- Cloakroom
- Two ensuites
- Sizable rear garden
- Off road parking
Property description
Introduction
Presented in excellent cosmetic order throughout is this four double bedroom detached family home. Located within Upham and a short distance away from Bishops Waltham Town Centre, the property comprises a 25ft kitchen dining family room with under floor heating and fitted oak work surfaces, an adjoining utility room, dual aspect living room and WC, complete the ground floor accommodation. On the first floor four excellent size bedrooms, with two en-suite shower rooms and a family bathroom suite. Externally the home offers an attractive front garden and sizable rear garden with double gates for vehicular access leading to a car port.
Location
Upham is a pretty village with a popular primary school, church and pub and is also only minutes away from the pretty market town of Bishops Waltham, that offer a broad range of shops and amenities. Neighboring Botley is also close by, which is the main line railway station, as well as Shawford train station also being within each reach. Both the Cathedral City of Winchester and Southampton Airport also just under half an hour away, along with all main motorway access routes also benefiting from being within easy reach.
Inside
Upon entering, you are greeted by a spacious hallway with doors to the living and stairs leading to the first floor. Access to the well-appointed cloakroom can be found on your right-hand side. As well as a fitted storage cupboard, there are double doors to either side that open into the living room and kitchen dining family area.
The 25ft kitchen dining room has been beautifully designed to accommodate modern family life. Featuring a good range of wall and base level work units, with fitted oak work surfaces over that incorporate an inset sink and induction hob with extractor hood over. Offering top-of-the-line integrated appliances which include an oven, fridge freezer and dishwasher. A central Island provides and nice focal point to the room, which extends to a dining and living area that provides two sets of double-glazed French doors open onto the rear garden. Further to this the room offers tiled flooring with underfloor heating and spot lighting throughout. The adjacent utility room has fitted work surfaces with an inset sink, space and plumbing for a washing machine and tumble dryer and a double-glazed door opening to one side.
On the first floor, you will discover four generously sized double bedrooms. Bedrooms one and two both offer well-presented en-suite shower rooms and fitted wardrobes. A well-appointed family bathroom suite services beds three and four, both of which also benefit from having fitted wardrobes.
Outside
Externally the property offers a private and well-maintained front garden laid to lawn, with a path leading to the front door and a gate providing pedestrian access to the garden. To the rear the sizeable and sunny garden provides a patio seating terrace extending to a well-maintained lawn. Beyond that is a sizeable area laid to shingle, double gates to one side provide vehicular access for secure off road parking and lead to the timber framed double car port.
Services:
Water, electricity and mains drainage are connected. Heating is an air source heat pump with a dedicated boiler room. Please note that none of the services or appliances have been tested by White & Guard.
EPC Rating: B
Property info
For more information about this property, please contact
White & Guard Estate Agents, SO32 on +44 1489 322774 * (local rate)
Disclaimer
Property descriptions and related information displayed on this page, with the exclusion of Running Costs data, are marketing materials provided by White & Guard Estate Agents, and do not constitute property particulars. Please contact White & Guard Estate Agents for full details and further information. The Running Costs data displayed on this page are provided by PrimeLocation to give an indication of potential running costs based on various data sources. PrimeLocation does not warrant or accept any responsibility for the accuracy or completeness of the property descriptions, related information or Running Costs data provided here.



























.png)
