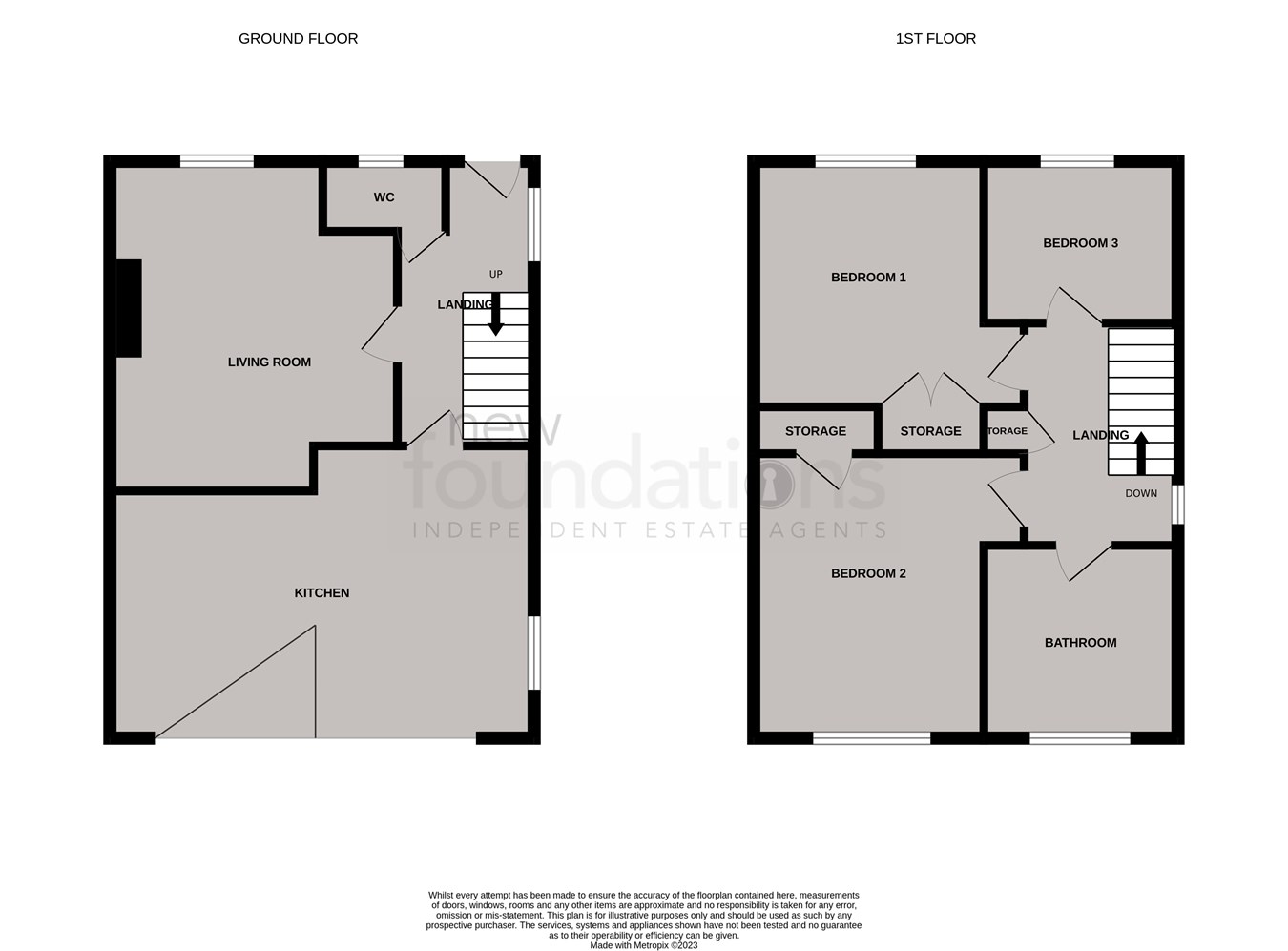Detached house for sale in Coombe Shaw, Ninfield, Battle TN33
* Calls to this number will be recorded for quality, compliance and training purposes.
Property features
- Stunning Detached House
- Three Bedrooms
- Sought After Village Of Ninfield
- Off Road Parking & Garage
- Refitted Kitchen With Bi-Fold Doors
- Modern Shower Room
- Council Tax - D
- Charming Back Garden
- Double Glazed
- Oil Fired Boiler And Radiators
Property description
Entrance Hall
Accessed via double glazed front door, radiator, under-stairs storage cupboard, telephone point, double glazed window to side.
Ground Floor Cloakroom
Low-level WC, wash hand basin with mixer tap, cupboard under and tiled splashback, radiator, double glazed frosted window.
Sitting Room
16' 5" x 13' 1" (5.00m x 3.99m) Double glazed window overlooking the front of the property, two radiators, television point, feature fire surround with fitted electric fire, marble insert and hearth.
Re-Fitted Kitchen/Breakfast Room
19' 0" x 13' 0" narrowing to 9'7'' (5.79m x 3.96m) Single drainer sink unit with mixer tap and cupboard under, plumbing for washing machine, range of working surfaces with cupboards and drawers under, space for under-counter fridge, built-in four ring gas hob with electric oven under and extractor hood over, matching wall mounted cupboards, island unit with cupboards below and breakfast bar, full length bi-folding double glazed doors giving access to the patio and rear garden, breakfast area with space for table, two radiators, double glazed window.
Landing
Access to loft space, double glazed window, built-in airing cupboard with radiator.
Bedroom One
13' 0" x 12' 10" into recess (3.96m x 3.91m) Double glazed window overlooking the front of the property, radiator, double built-in wardrobe, dado rail.
Bedroom Two
12' 10" x 9' 10" (3.91m x 3.00m) Double glazed window overlooking the rear of the property, radiator, single built-in wardrobe.
Bedroom Three
8' 8" x 7' 3" (2.64m x 2.21m) Double glazed window overlooking the front of the property, radiator.
Re-Fitted Family Shower Room
Large corner shower cubicle with chrome fitments and glass screen, heated towel rail, low-level WC, wash hand, basin with mixer tap and storage cupboard under, tiled walls, double glazed, frosted window.
Garage
Accessed via up and over door.
Outside
To front of the property the gardens are laid to gravel with hedging and centre display, driveway providing off road parking and leading to a single garage
To the rear of the property that is a full-length sandstone patio, area of lawn, well-kept gardens with flower and shrub borders, timber pagoda, courtesy door to the garage. The hot tub will also be included in the sale.
Nb: The property also benefits from pv panels on the roof producing electricity, installed in 2022.
Property info
For more information about this property, please contact
New Foundations, TN40 on +44 1424 317924 * (local rate)
Disclaimer
Property descriptions and related information displayed on this page, with the exclusion of Running Costs data, are marketing materials provided by New Foundations, and do not constitute property particulars. Please contact New Foundations for full details and further information. The Running Costs data displayed on this page are provided by PrimeLocation to give an indication of potential running costs based on various data sources. PrimeLocation does not warrant or accept any responsibility for the accuracy or completeness of the property descriptions, related information or Running Costs data provided here.


























.png)

