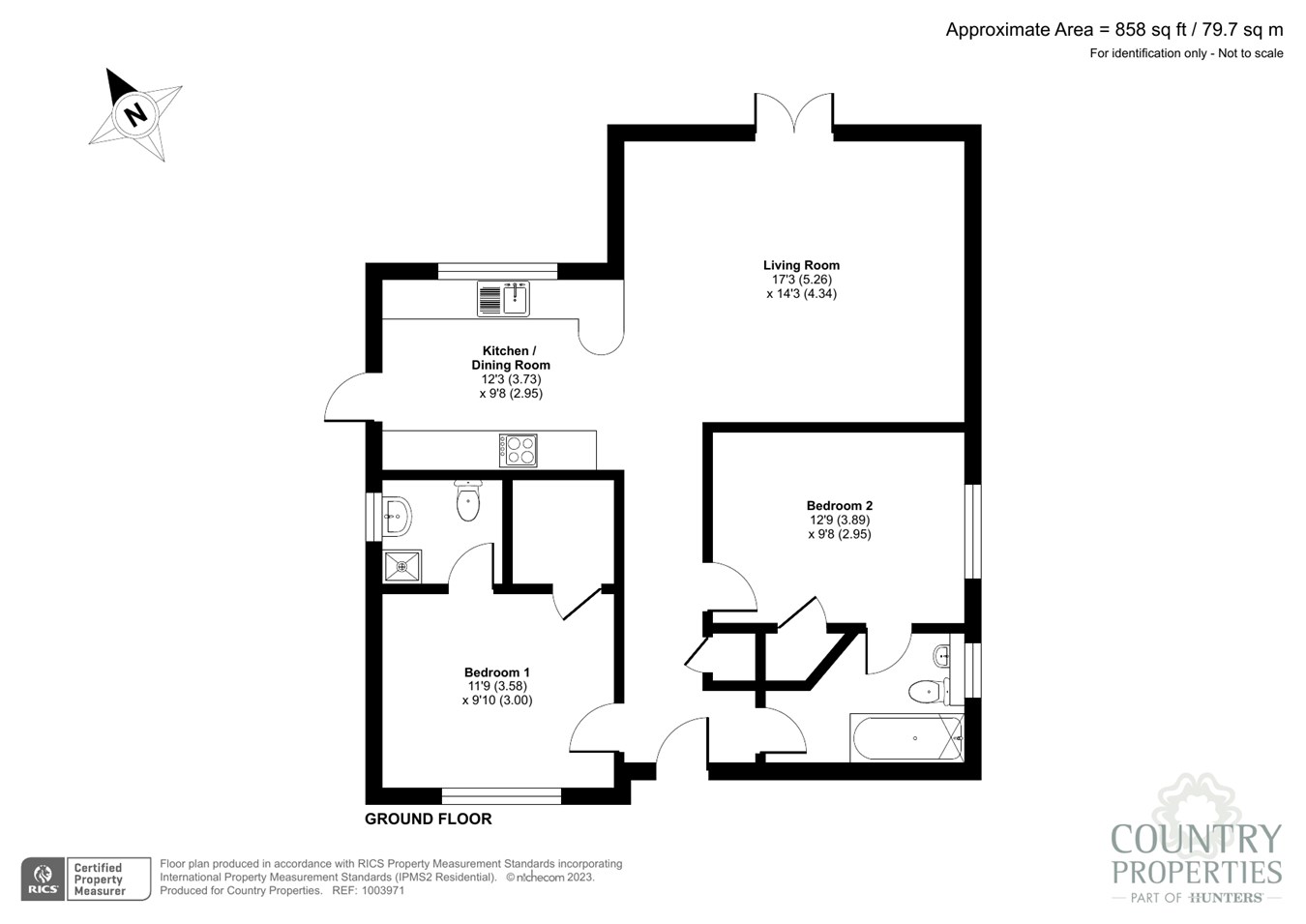Bungalow for sale in Hitchin Road, Arlesey SG15
* Calls to this number will be recorded for quality, compliance and training purposes.
Property features
- Two bedroom detached bungalow
- Master bedroom with walk in wardrobe and en-suite
- Fully integrated kitchen
- Council Tax - Band E
- EPC - C
- 7 years remaining on the builders guarantee.
- Gas-fired under-floor heating
- Village location with countryside views
Property description
Entrance
Entrance via partially glazed UPVC door to hallway. Smooth skimmed ceiling with spotlights, radiator, wood effect laminate flooring and built in storage cupboard. Open plan leading to:
Lounge
5.26m x 4.34m (17' 3" x 14' 3")
Smooth skimmed ceiling with spotlights, radiator and wood effect laminate flooring. French doors leading to rear garden. Open plan to:
Kitchen
3.73m x 2.95m (12' 3" x 9' 8")
Smooth skimmed ceiling with spotlights and wood effect laminate flooring. Fully fitted modern kitchen with integral appliances including fridge/freezer, washing machine, dishwasher, double electric oven and 4 burner gas hob with extractor fan. A range of modern grey wall and base mounted units with a stylish quartz worktop. Double-glazed window to rear aspect. Partially glazed UPVC door leading to the rear garden.
Bedroom 1
3.58m x 3.00m (11' 9" x 9' 10")
Smooth skimmed ceiling with ceiling light, radiator and wood effect laminate flooring. Double-glazed window to front aspect. Walk in wardrobe. Door to:
En-suite
2.01m x 1.5m (6' 7" x 4' 11")
Smooth skimmed ceiling with spotlights and tiled flooring. Low level WC, tiled shower cubicle, vanity sink and heated towel rail. Obscured double-glazed window to side aspect.
Bedroom 2
3.89m x 2.95m (12' 9" x 9' 8") Smooth skimmed ceiling with ceiling light, radiator and wood effect laminate flooring. Double-glazed window to side aspect. Built in wardrobe. Door to:
Bathroom
3.61m (max) 2.01m (11' 10" x 6' 7")
Jack and Jill bathroom with doors to bedroom 2 and the hallway. Smooth skimmed ceiling with spotlights and tiled flooring. Low level WC, panelled bath with overhead shower, vanity sink and heated towel rail. Obscured double-glazed window to side aspect.
Rear Garden
Enclosed rear garden predominately laid to lawn with a small flower bed. Patio adjoining the house. Side gate gives access to gravel parking area.
Property info
For more information about this property, please contact
Country Properties - Flitwick, MK45 on +44 1525 204883 * (local rate)
Disclaimer
Property descriptions and related information displayed on this page, with the exclusion of Running Costs data, are marketing materials provided by Country Properties - Flitwick, and do not constitute property particulars. Please contact Country Properties - Flitwick for full details and further information. The Running Costs data displayed on this page are provided by PrimeLocation to give an indication of potential running costs based on various data sources. PrimeLocation does not warrant or accept any responsibility for the accuracy or completeness of the property descriptions, related information or Running Costs data provided here.






























.png)
