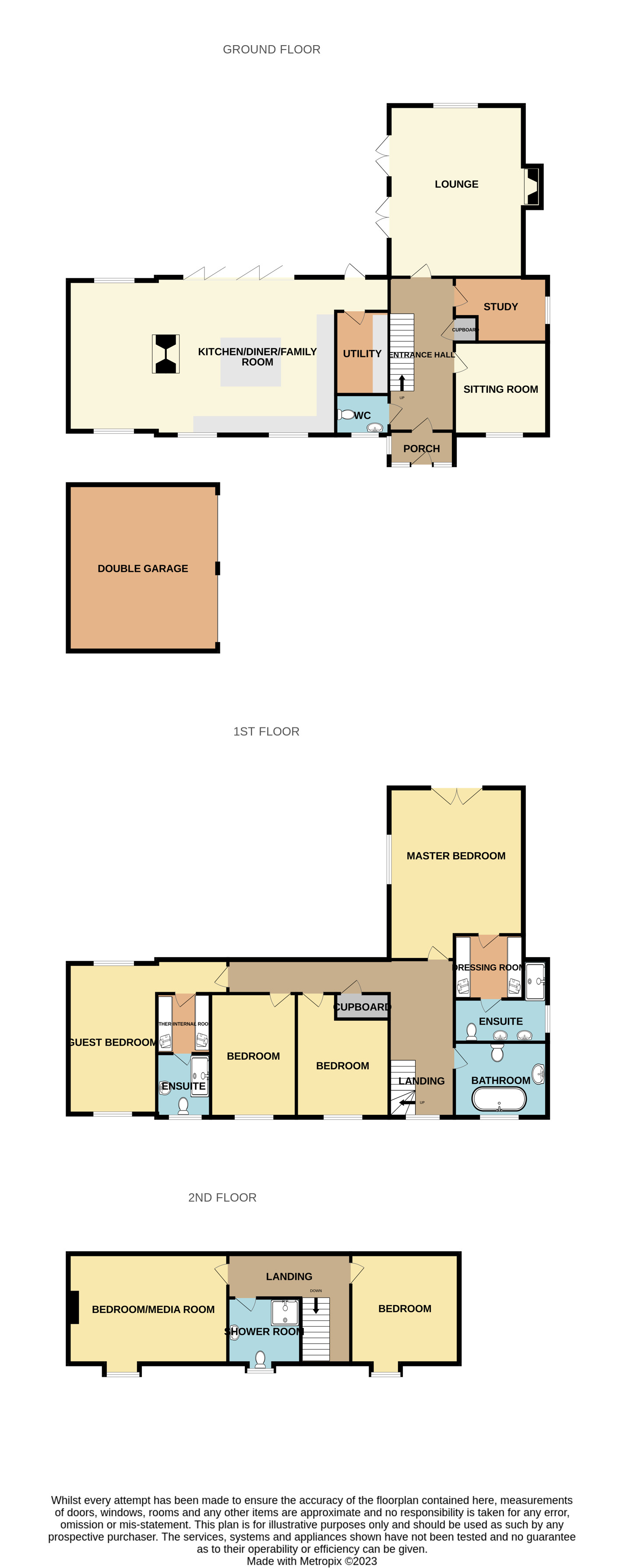Detached house for sale in Green Lane, Burnham-On-Crouch CM0
* Calls to this number will be recorded for quality, compliance and training purposes.
Property features
- 2017 Built Luxury Detached House
- Sought After Semi-rural Location
- 0.3 Acre Plot
- Six Bedrooms
- Two En-Suite Shower Rooms and Dressing Rooms
- Impressive 33' Kitchen/Family Room
- Three Receptions
- Air Source Heat Pump
- Pool Room with Resistance Pool
Property description
Individually designed and built to an exacting specification in 2017 by reputable local developer Belmore Construction, is this six bedroom detached residence offering around 3700 sq ft of accommodation.
Set in a leafy lane in one of Burnham's most desirable areas, this impressive property offers bright, spacious and modern living space, to feature a superb 33' kitchen/family room with double aspect log burner and bi-fold door opening to the rear garden. The contemporary kitchen units offer granite working surfaces and a large central island, along with a fine selection of high end appliances which include three ovens and two wine chillers. The three reception rooms are all orientated off of the spacious entrance hall and include a study, dining/sitting room and large rear lounge with twin sets of French doors to the garden as well as a 2nd log burner.
The six bedrooms are set over two floors with the master and guest suites boasting dressing rooms and luxury en-suites to both. Whilst the remaining four double bedrooms are served by a high specification bathroom with freestanding bath and walk-in shower plus a further 2nd floor shower room.
The property is heated throughout by two modern air source heat pumps, which serve the ground floor underfloor heating (also to the bathrooms) and radiators to the upper floors.
The rear garden is mainly laid to lawn and features a large patio to the immediate rear along with an evening sun deck to the far corner. The owners have recently built a pool house with bi-fold doors, housing a heated resistance training pool, ideal for home exercise.
Burnham itself, sits on the north bank of the river Crouch and is a popular sailing destination with four yacht clubs. Also offering two supermarkets, several public houses, a selection of schools, shops, eateries and a rail station with links into London Liverpool St.<br /><br />
Entrance Hallway (19' 4" x 7' 4")
Lounge (20' 6" x 16' 2")
Kitchen/Diner/Family Room (33' 2" x 19' 0")
Sitting Room (11' 0" x 11' 0")
Study (11' 2" x 7' 6")
Cloakroom/WC (6' 2" x 4' 6")
First Floor Landing
Master Bedroom (20' 4" x 16' 0")
Dressing Room (8' 6" x 7' 4")
En-Suite Shower Room (11' 0" x 9' 6")
Guest Bedroom (10' 6" x 18' 4")
Dressing Room (7' 6" x 6' 2")
En-Suite Shower Room (7' 6" x 6' 0")
Bedroom Three (14' 6" x 10' 4")
Bedroom Four (11' 4" x 9' 10")
Family Bathroom (11' 0" x 9' 0")
Second Floor Landing
Bedroom Five/Media Room (19' 0" x 12' 10")
Bedroom Six (13' 0" x 11' 4")
Shower Room (8' 10" x 7' 6")
Pool House (22' 6" x 12' 0")
Resistance/Exercise Pool (16' 0" x 7' 0")
Detached Double Garage (20' 0" x 18' 0")
Plot Of Approx 0.3 Acre
Rear Garden
Driveway With Electric Gate
Integrated Appliances
Including twin wine chillers, three Siemens ovens - conventional, combination microwave and steam, 5 ring induction hob, vertical retracting extractor, Siemens dishwasher, Caple fridge and freezer.
Air Source Heating System With Underfloor Heating To Ground Floor And Bathrooms
Security Alarm System And Front/Rear Cameras
Windows And Doors Throughout Are Wooden Double Glazed
Property info
For more information about this property, please contact
Beresfords - Maldon, CM9 on +44 1621 467705 * (local rate)
Disclaimer
Property descriptions and related information displayed on this page, with the exclusion of Running Costs data, are marketing materials provided by Beresfords - Maldon, and do not constitute property particulars. Please contact Beresfords - Maldon for full details and further information. The Running Costs data displayed on this page are provided by PrimeLocation to give an indication of potential running costs based on various data sources. PrimeLocation does not warrant or accept any responsibility for the accuracy or completeness of the property descriptions, related information or Running Costs data provided here.









































































.jpeg)