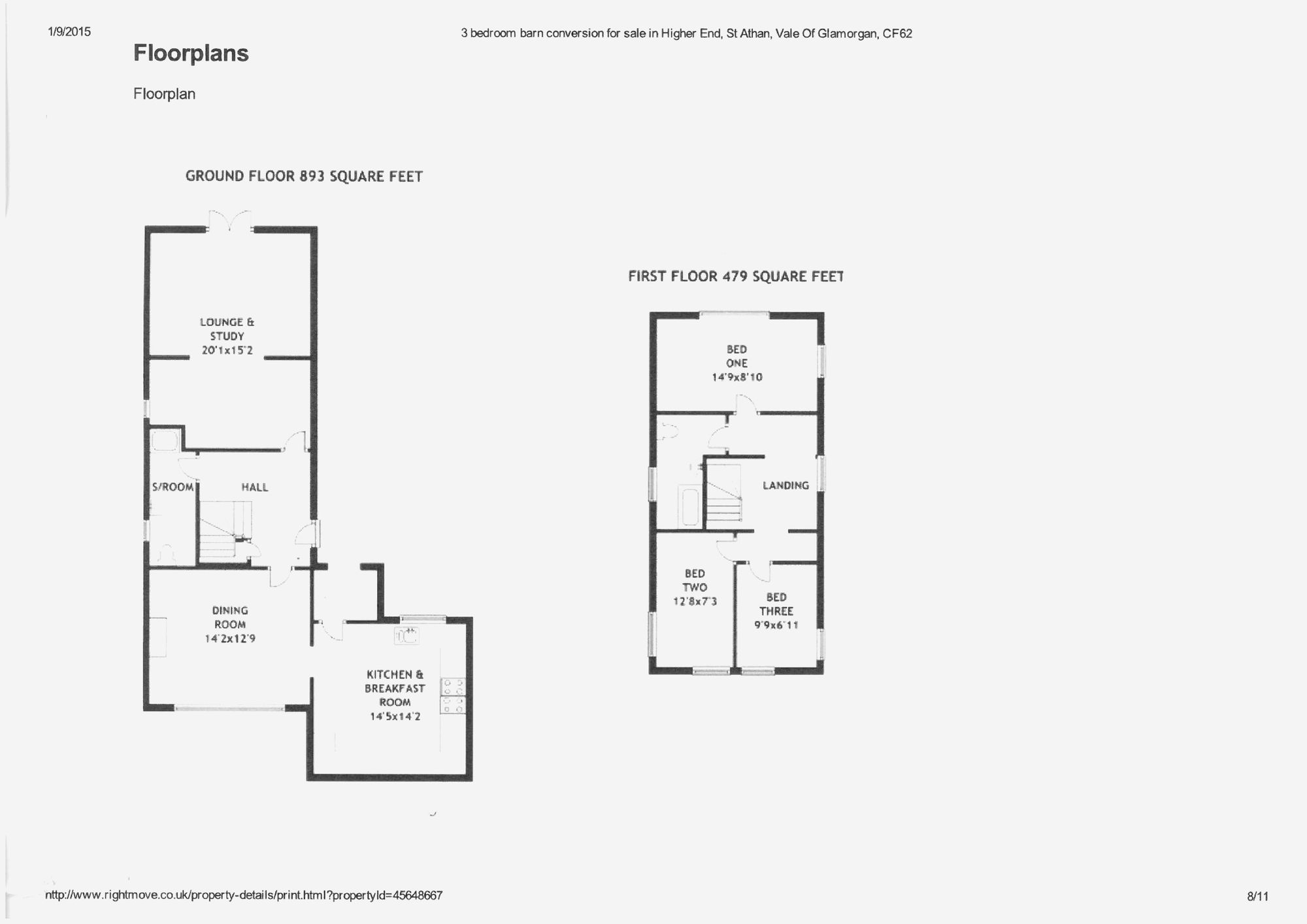Barn conversion for sale in Higher End, St. Athan CF62
* Calls to this number will be recorded for quality, compliance and training purposes.
Property features
- Barn conversion. EPC E54.
- 3 beds. 2 recps. Garage.
- UPVC windows and doors.
- GCH combi. Car port.
- Southerly garden.
- Sought after location.
Property description
An opportunity to acquire a fantastic barn conversion located on a sought after road in St Athan village. Briefly the property comprises entrance hallway, dining room, bespoke farm house style kitchen/breakfast room with solid canadian beech work surfaces and large Range cooker, shower room/WC, and sitting room with french doors to the rear garden. To the first floor are three bedrooms and a family bathroom. Outside to the rear is a beautiful southerly well maintained garden which includes a private area for relaxing and enjoying the surroundings, and also a vegetable garden. To the side is an impressive 82' driveway with car port, with enough space to fit a number of vehicles which leads to the garage - currently being used by the owners as a workshop. The Wagon Barn, Higher End enjoys exposed beamed ceilings, bespoke timber doors, solid oak floors to parts of the ground floor, exposed stone walls, and arrow windows. The property has UPVC double glazed timber effect windows and a combination boiler (annually serviced). The property dates back to 1845, however it was converted to a high standard in 1996 with additional further improvements by the present owners. Viewings are highly recommended to fully appreciate this wonderful family home and its setting. It is only a desire to downsize that has resulted in this sale.
EPC Rating: E
Ground Floor
UPVC glazed entrance door with slate tiled entrance canopy. Oak flooring. Stairs to first floor. Radiator. Under-stairs cupboard. Doors to dining room, sitting room and shower room/WC.
Entrance Hallway
UPVC glazed entrance door with slate tiled entrance canopy. Oak flooring. Stairs to first floor. Radiator. Under-stairs cupboard. Doors to dining room, sitting room and shower room/WC.
Shower Room
Window to side. Shower cubicle. Pedestal wash hand-basin. Low level WC. Heated towel rail. Partially tiled walls. Vinyl floor tiles.
Sitting Room (6.43m x 4.37m)
UPVC French doors to rear. Radiators. Roof lights to rear. UPVC window to front. Window to rear.
Dining Room (4.32m x 3.89m)
UPVC windows to front. Oak flooring. Radiator. Coal effect electric fire with cast iron fireplace surround. Window to side. Doorway to kitchen/breakfast room.
Kitchen/Breakfast Room (4.39m x 4.32m)
UPVC window to side. UPVC opaque glazed door to side (porch with slated roof providing an area used as a log store). Fully fitted kitchen with timber beamed ceiling, comprising eye level units, base units with drawers and solid Canadian Beech wood work surfaces over. Inset ceramic Belfast sink with mixer taps. Large Range Richmond Deluxe gas cooker with hood. Indian slate floor tiles. Wall mounted gas combination boiler providing the central heating and hot water (fully serviced). Integrated wine rack. Radiator. Space for table and chairs. Loft access. Space for domestic appliances. Partially tiled walls.
Landing
Velux to side. Stripped timber floorboards. Storage cupboard. Doors to bedrooms and bathroom. Access to main loft area which is boarded and fitted with light and ladder.
Master Bedroom (4.47m x 2.67m)
UPVC window to rear. Velux to side. Radiator. Loft access. Built-in wardrobes.
Bedroom Two (3.86m x 2.21m)
UPVC window to front. Velux to side. Built-in wardrobes. Radiator.
Bedroom Three (2.95m x 2.08m)
UPVC window to front. Velux to side. Radiator. Storage cupboard.
Family Bathroom (3.28m x 1.98m)
Velux to side. Walk-in shower cubicle with mixer shower. Wash hand basin with built-in storage unit. Low level WC. Electric heated towel rail. Ceramic wall tiles. Stripped timber floorboards.
Garden
Front: A low maintenance garden with slate chippings and a boundary stone wall. Shed to store tank for solar heated water.
Side: An 82' driveway providing ample parking leading to car port and garage. Timber driveway gate together with timber pedestrian gate. Paved area providing space for table and chairs.
Garage: 12'5x17'10 Timber garage doors. Glazed entrance door to side. The garage has been converted into a workshop and an additional workspace area. Window to side. Loft access for additional storage.
Rear Garden: 74' x 36' Laid mainly to lawn. Paved patio area providing space for table and chairs. The garden has been tastefully divided into three area which includes a vegetable garden. Mature shrubs and bushes etc. Timber boundary fencing. Lean-to greenhouse. Timber shed.
Property info
For more information about this property, please contact
Chris Davies, CF61 on +44 1446 728125 * (local rate)
Disclaimer
Property descriptions and related information displayed on this page, with the exclusion of Running Costs data, are marketing materials provided by Chris Davies, and do not constitute property particulars. Please contact Chris Davies for full details and further information. The Running Costs data displayed on this page are provided by PrimeLocation to give an indication of potential running costs based on various data sources. PrimeLocation does not warrant or accept any responsibility for the accuracy or completeness of the property descriptions, related information or Running Costs data provided here.
















































.png)


