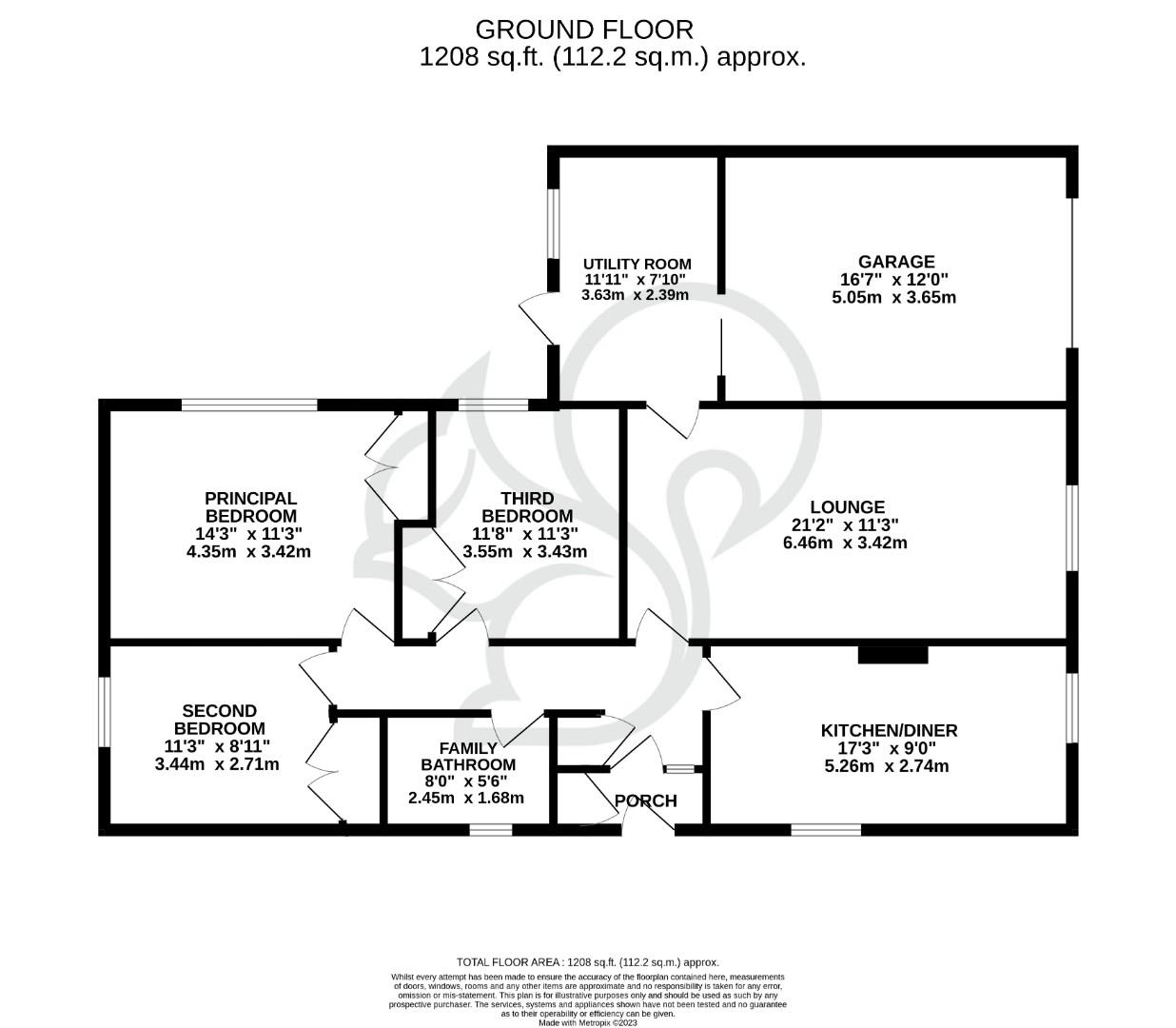Detached bungalow for sale in East Road, West Mersea, Colchester CO5
* Calls to this number will be recorded for quality, compliance and training purposes.
Property features
- 3 Bedroom Detached Bungalow
- Off Road Parking For Several Cars
- A Stroll Down Avenue To Beach
- Refurbished Kitchen And Bathroom
- Lounge 20'9" x 11'2"
- Enclosed Rear Garden
- Gas Central Heating
- Garage
- Double Glazed Windows Throughout
- No Onward Chain
Property description
Guide Price £425,000 - £450,000.
Oakheart Mersea are delighted to present this 3 Bedroom Detached Bungalow located just a ten minute stroll from the beach. Access to the property is gained via an entrance hall which leads to all of the accommodation, the kitchen diner offers dual aspect windows, multiple high level cupboards and drawers, integrated hob with oven under and dishwasher and solid wood flooring.The spacious (20 x 11) lounge has oversized window to front aspect, fireplace and over sized skirting boards.
The principal bedroom has window to side aspect and integrated wardrobe with cupboards over head, the second and thirf bedroom's also have integrated wardrobes and the family bathroom consists of panel bath with rainfall shower head, contemporary style rectangular sink with drawers under, part tiled walls and tiled floor.
Externally the rear gardens consist of hedgerows to all borders, extensive lawn area, paved path and gated access to the front via block paved path.The front of the property offers off road parking for multiple vehicles on the gravelled driveway and hedgerow to front border.
For internal inspection please call Oakheart Mersea Island .
Entrance Porch (1.40m x 0.81m (4'7" x 2'8"))
Entrance Hall (5.51m x 1.91m'" (18'1" x 6'3'"))
Kitchen Diner (5.23m x 2.62m (17'2" x 8'7"))
Lounge (6.32m x 3.40m (20'9" x 11'2"))
Garden Room
Principle Bedroom (3.68m x 3.40m (12'1" x 11'2"))
Bedroom Two (3.40m x 2.87m (11'2" x 9'5"))
Bedroom Three (2.84m x 2.67m (9'4" x 8'9"))
Family Bathroom (2.44m x 1.65m (8'0" x 5'5"))
Property info
For more information about this property, please contact
Oakheart Mersea Ltd, CO5 on +44 1206 988774 * (local rate)
Disclaimer
Property descriptions and related information displayed on this page, with the exclusion of Running Costs data, are marketing materials provided by Oakheart Mersea Ltd, and do not constitute property particulars. Please contact Oakheart Mersea Ltd for full details and further information. The Running Costs data displayed on this page are provided by PrimeLocation to give an indication of potential running costs based on various data sources. PrimeLocation does not warrant or accept any responsibility for the accuracy or completeness of the property descriptions, related information or Running Costs data provided here.

























.png)
