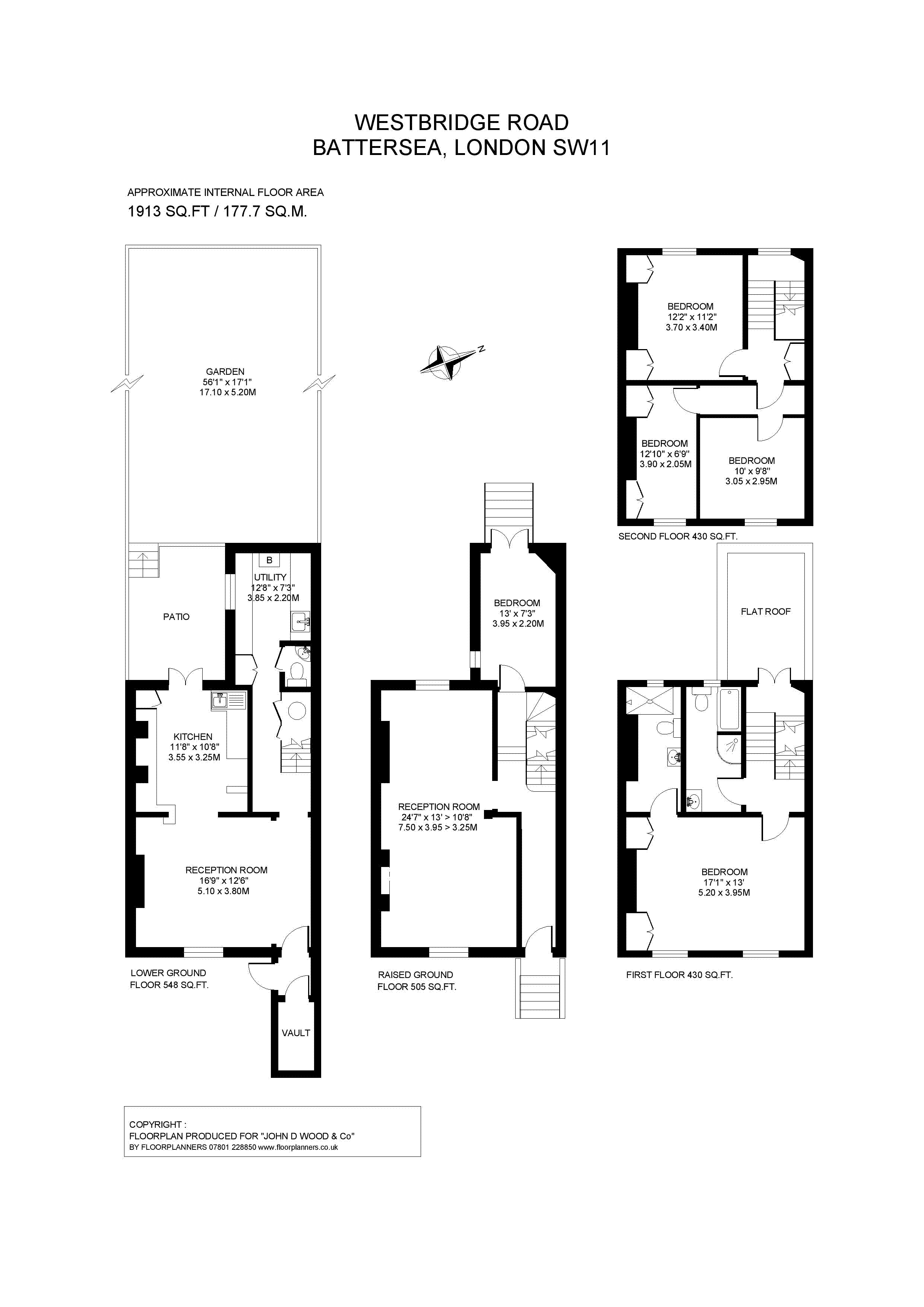Terraced house for sale in Westbridge Road, London SW11
* Calls to this number will be recorded for quality, compliance and training purposes.
Property features
- 4 to 5 bedrooms double reception room dining room kitchen garden utility room W.C bathroom ensuite bathroom
Property description
A flat fronted Victorian house lying on this north section of Westbridge Road, where the properties are particularly attractive and are set within a Conservation Area. At a little over 1,900 square feet, this is an extremely good sized house and offers balanced accommodation as well as living and entertaining space set out over two floors. Of particular note is the 50 foot plus garden.
Westbridge Road runs west off Battersea Bridge Road and is within walking distance of the King's Road and Chelsea. There are numerous local shops and restaurants nearby and frequent bus services provide easy access north of the river. Battersea Park is close by and provides over 200 acres of recreational space
Raised Ground Floor
Entrance Hall
Coving. Dado rail. Coat cupboard. Doorway leading through to:
Double Reception Room
Coving. Front aspect sash window. Fireplace with. Wooden mantel and marble hearth. Second fireplace with ornamental slips and wooden mantel. Rear aspect sash window overlooking gardens.
Bedroom/ Study
Side aspect casement window. Spotlights. Wardrobe with shelving and hanging rail. Unit with glass fronted book shelves and cupboards containing shelving. Rear aspect French doors with stairs leading down to garden.
Lower Ground Floor
Dining Room
Picture rail. Front aspect sash window. Fireplace with marble mantel and surrounds with decorative tiled slips. Spotlights. Cupboard containing shelving. Door opening onto:
Small Entrance Hall
Containing fuse boards and doorway onto street. Storage cupboard. Understair cupboards containing hot water cylinder.
Kitchen
Spotlights. Range of wall and floor mounted units. Four ring gas hob with gas oven beneath. Inset sink with mixer bowl. Integrated dishwasher. Under counter integrated fridge and separate integrated freezer. Tiled floors and a part tiled walls. Rear aspect French doors opening onto:
Garden
Part paved part lawn. Mature trees and shrubs. Two sheds
Utility Room
Space for fridge and freezer. Space and plumbing for washing machine and dryer. Boiler. Wash hand basin with tiled splash backs. Two cupboards containing shelving. Side aspect door opening onto garden. Door leading to:
W.C.
Corner sink. Part tiled walls. W.C.
First Floor
Panelled door opening onto:
Bathroom
Spotlights. Dado rail. Coving. Part tiled walls. Rear aspect window. Tiled floor. Panel enclosed bath with shower attachment and glass shower screen. Wall mounted wash hand basin with mixer tap and cupboard beneath containing shelving aspect. W.C. Towel rail.
Bedroom
Coving. Two front sash windows. Fireplace with marble surround. Fitted wardrobes containing hanging rail and shelving above. Door leading onto:
Ensuite Bathroom
Spotlights. Tiled floor. W.C. Pedestal wash hand basin with mixer tap. Tiled shower enclosure with glass door. Towel rail. Tiled part walls and tiled floor.
Second Floor
Landing
Cupboard containing shelving. Loft hatch. Door opening onto:
Bedroom
Rear aspect sash window. Cupboards containing shelving. Second cupboard containing hanging rail.
Bedroom
Front aspect sash window.
Bedroom
Front aspect sash window. Picture rail. Glass fronted cupboards containing shelving with cupboard beneath. Wardrobe containing hanging rail and shelving.
Property info
For more information about this property, please contact
John D Wood & Co. - Battersea Sales, SW11 on +44 20 3463 0479 * (local rate)
Disclaimer
Property descriptions and related information displayed on this page, with the exclusion of Running Costs data, are marketing materials provided by John D Wood & Co. - Battersea Sales, and do not constitute property particulars. Please contact John D Wood & Co. - Battersea Sales for full details and further information. The Running Costs data displayed on this page are provided by PrimeLocation to give an indication of potential running costs based on various data sources. PrimeLocation does not warrant or accept any responsibility for the accuracy or completeness of the property descriptions, related information or Running Costs data provided here.






















.png)
