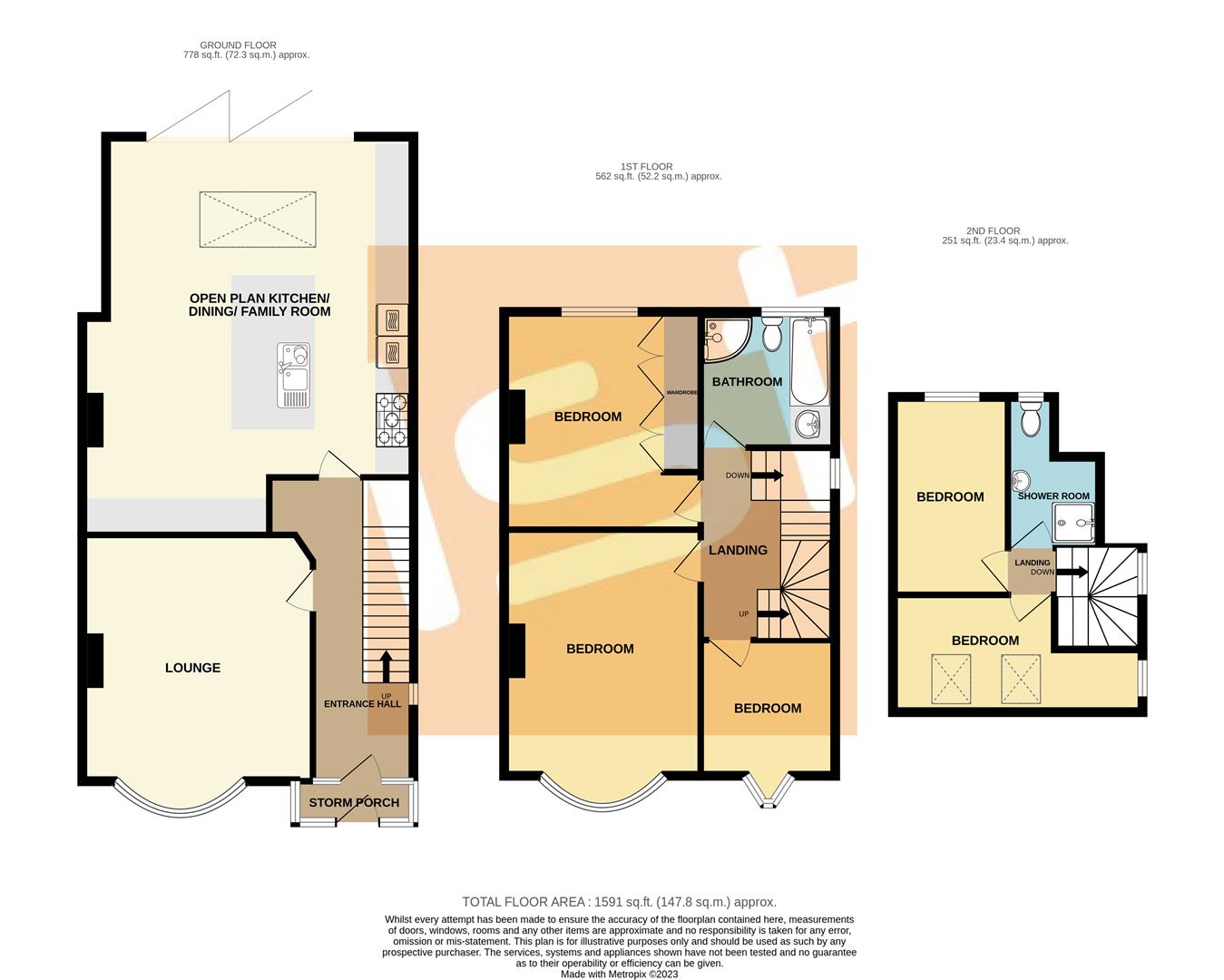Semi-detached house for sale in Huntingdon Road, Southend-On-Sea SS1
* Calls to this number will be recorded for quality, compliance and training purposes.
Property features
- Extended Semi Detached Family Home
- Close To Southchurch Park, Seafront & Rail Station
- Beautiful 23'11 Kitchen/ Dining/ Family Room
- Front Lounge
- Five Bedrooms
- First Floor Bathroom & Second Floor Shower Room
- West Facing Rear Garden
- Off Street Parking
- Viewing Advised
Property description
Situated just yards from Southchurch Park and within a short stroll of the seafront this spacious semi detached family home has been extended to offer a stunning open plan kitchen/ dining/ family room with bi-fold doors opening onto the west facing rear garden. The property further benefits from a lovely front lounge and five bedrooms arranged over two floors with a family bathroom and separate shower room. Being within catchment of Greenways School and within easy access of Southend High School for Girls and Southend East rail station this home offers fantastic space for the growing family and we would highly recommend an internal viewing.
Accommodation Comprising
Door leading to enclosed storm porch with further front door to...
Entrance Hall
Original coloured lead lite windows to front and side, staircase to first floor, understairs storage cupboards, radiator, laminate tile effect flooring, doors off to...
Lounge (4.70m into bay x 4.24m (15'5 into bay x 13'11))
Double glazed bay window to front, two radiators, feature Yorkstone fireplace with inset gas fire, laminate wood flooring, picture rail, coved ceiling with ceiling rose...
Kitchen/ Dining/ Family Room (7.29m x 6.07m < 5.64m (23'11 x 19'11 < 18'6))
Beautiful open plan living space with double glazed bi-fold doors to west facing rear garden and large roof lantern flooding the room with natural light, two vertical radiators, feature fireplace with timber mantle and inset log burning stove, laminate tile effect flooring, smooth plastered ceiling with inset spotlights...
Kitchen Area
Beautifully fitted kitchen with a comprehensive range of modern fitted base units and large feature island with solid marble working surfaces over, inset twin ceramic sink unit with mixer tap, integrated stainless steel five burner gas hob with extractor hood over, integrated Neff 'slide & hide' oven and Neff combination microwave eye level oven, range of integrated appliances including a fridge/ freezer, further fridge and freezer, dishwasher, washing machine and tumble dryer, matching range of wall mounted units, fitted dresser unit, laminate tile effect flooring, smooth plastered ceiling with inset spotlights...
First Floor Landing
Original coloured lead lite window to side, staircase to second floor, doors off to...
Bedroom 1 (4.62m into bay x 3.61m (15'2 into bay x 11'10))
Double glazed bay window to front, radiator, laminate wood flooring, coved ceiling...
Bedroom 2 (3.81m x 3.61m (12'6 x 11'10))
Double glazed window to rear, radiator, range of fitted wardrobes, laminate wood flooring...
Bedroom 3 (2.49m x 2.41m (8'2 x 7'11))
Double glazed oriel bay window to front, radiator, laminate wood flooring, coved ceiling...
Family Bathroom (2.44m x 2.36m (8' x 7'9))
White suite comprising panelled bath with shower attachment, separate glazed shower cubicle, vanity wash hand basin, low level W.C., radiator, tiled splashbacks, laminate tile effect flooring, coved ceiling, double glazed window to rear...
Second Floor Landing
Double glazed skylight window to side with fitted blind, loft access, doors off to...
Bedroom 4 (3.63m x 2.11m (11'11 x 6'11))
Double glazed window to rear, radiator, laminate wood flooring...
Bedroom 5 (3.23m x 2.31m plus recess (10'7 x 7'7 plus recess))
Two double glazed skylight windows to front, additional double glazed skylight 'fire escape' window to side, radiator, laminate wood flooring, access to eaves storage space...
Shower Room
White suite comprising enclosed shower cubicle, wall mounted wash hand basin, low level W.C., radiator, tiled splashbacks, laminate wood flooring, extractor fan, access to eaves storage space, obscure double glazed window to rear...
Externally
Front Garden
Paved providing off street parking space, raised planting area...
Rear Garden
West facing rear garden comprising large paved patio area, additional timber decked patio area with timber summerhouse, further area with raised planters and a range of timber sheds and greenhouses, gate providing side access...
Property info
For more information about this property, please contact
1st Call Sales & Lettings, SS1 on +44 1702 787663 * (local rate)
Disclaimer
Property descriptions and related information displayed on this page, with the exclusion of Running Costs data, are marketing materials provided by 1st Call Sales & Lettings, and do not constitute property particulars. Please contact 1st Call Sales & Lettings for full details and further information. The Running Costs data displayed on this page are provided by PrimeLocation to give an indication of potential running costs based on various data sources. PrimeLocation does not warrant or accept any responsibility for the accuracy or completeness of the property descriptions, related information or Running Costs data provided here.






























.png)
