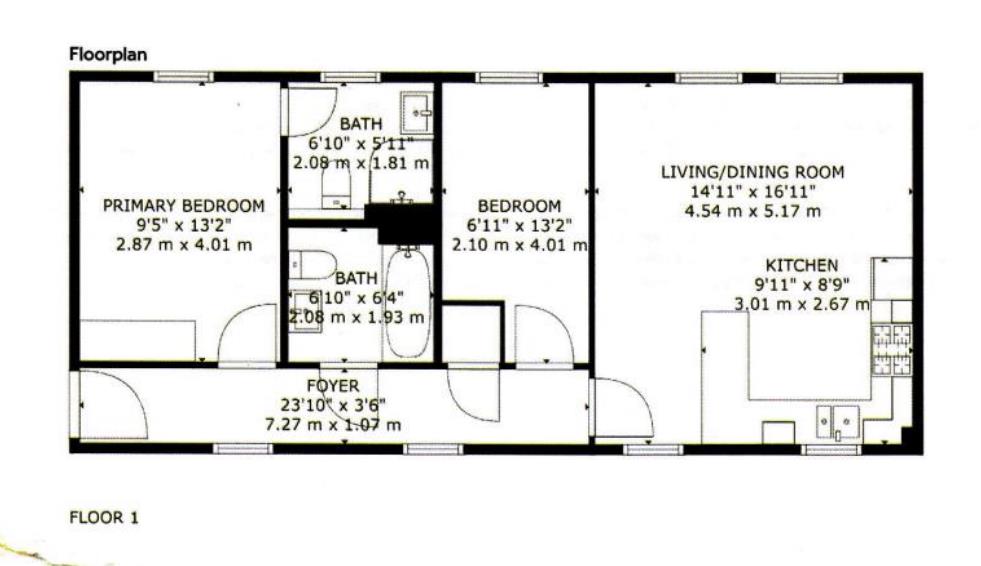Flat for sale in Ascote Lane, Dickens Heath, Shirley, Solihull B90
* Calls to this number will be recorded for quality, compliance and training purposes.
Property description
A very well presented two bed two bathroom apartment, located on the first floor and offered with no upward chain. The property benefits from a dual aspect filling the property with natural light.
Situated in the sought after development of Dickens Heath, the property is within easy reach of a number of local amenities within the village centre including; a delightful selection of shops, boutiques, cafes and bars, food establishments, a library, medical centre and village hall. The property also benefits from easy access to the M42 motorway, Whitlocks End train station, local schools and colleges and Birmingham City Centre.
The property is accessed via a secure communal entrance door leading into a communal hallway with stairs rising to all floors. On the first floor a further private front door leads into:
Entrance Hallway 23' 10" x 3' 6" (7.27m x 1.07m) With two ceiling light points, radiator, two double glazed windows, storage cupboard, loft access and door leading off to
Dual Aspect Open Plan Lounge/Kitchen/Diner 16' 11" x 14' 11" (5.17m x 4.54m) Being fitted with a range of wall, base and drawer units with a work surface over incorporating a sink and drainer unit with mixer tap over, further incorporating a 4 ring gas hob with extractor hood over and oven below. Wall mounted gas central heating boiler, washing machine, tiling to splash back areas, three radiators, two ceiling light points and four double glazed windows
Bedroom One 13' 2" x 9' 5" (4.01m x 2.87m) With double glazed window, fitted wardrobes, radiator, ceiling light point and door to
En Suite Shower Room 6' 10" x 5' 11" (2.08m x 1.81m) Being fitted with a modern white suite comprising of a corner shower enclosure, pedestal wash hand basin and a low flush W.C. Blue tooth enabled vanity mirror. Radiator, tiling to splash prone areas, ceiling light point and an obscure double glazed window.
Bedroom Two 13' 2" x 6' 11" (4.01m x 2.10m) With double glazed window, radiator and ceiling light point
Bathroom 6' 10" x 6' 4" (2.08m x 1.93m) Being fitted with a modern white suite comprising of a panelled bath with shower attachment, pedestal wash hand basin and a low flush W.C. Blue tooth enabled vanity mirror. Radiator, slate styled tiling to splash prone areas and ceiling light point
External The property benefits from two allocated parking spaces and well maintained grounds
Tenure The property is leasehold with 975 years remaining on the lease, a service charge of approx. GBP1,700 per annum and a peppercorn ground rent. We would strongly advise all interested parties to obtain verification through their own solicitor or legal representative. EPC supplied by vendor. Current council tax band C
property misdescriptions act: Asset Residential have not tested any equipment, fixtures, fittings or services mentioned and do not by these Particulars or otherwise verify or warrant that they are in working order. All measurements listed are given as an approximate guide and must be carefully checked by and verified by any Prospective Purchaser. These particulars form no part of any sale contract. Any Prospective Purchaser should obtain verification of all legal and factual matters and information from their Solicitor, Licensed Conveyancer or Surveyors as appropriate
For more information about this property, please contact
Asset Residential, B1 on +44 121 659 6543 * (local rate)
Disclaimer
Property descriptions and related information displayed on this page, with the exclusion of Running Costs data, are marketing materials provided by Asset Residential, and do not constitute property particulars. Please contact Asset Residential for full details and further information. The Running Costs data displayed on this page are provided by PrimeLocation to give an indication of potential running costs based on various data sources. PrimeLocation does not warrant or accept any responsibility for the accuracy or completeness of the property descriptions, related information or Running Costs data provided here.























.jpeg)