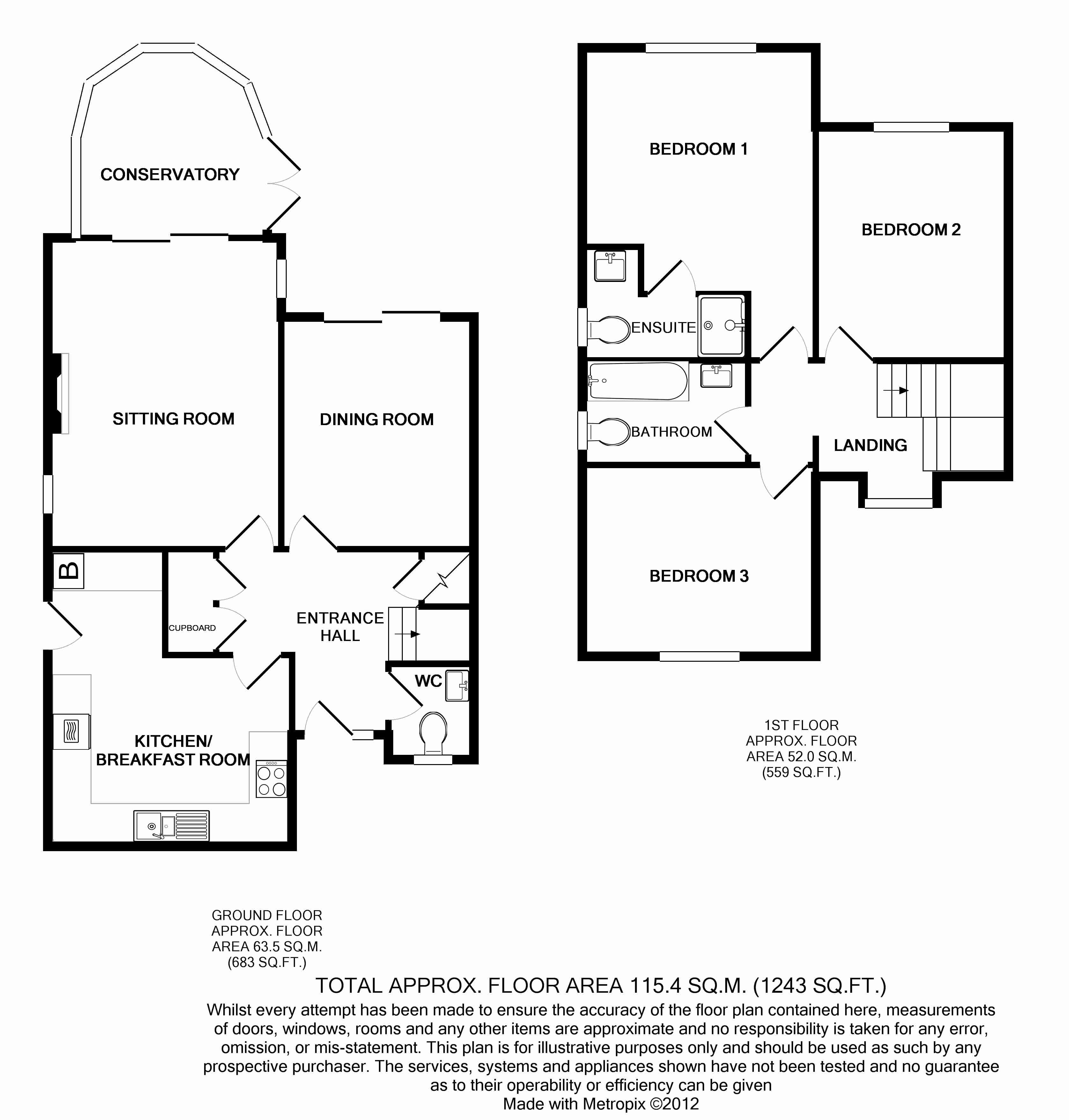Detached house for sale in St. Johns Road, New Milton, Hampshire BH25
* Calls to this number will be recorded for quality, compliance and training purposes.
Property description
Superbly situated in a quiet semi rural location betwixt New Milton and the open forest, this three bedroom/two reception room detached house has south facing gardens, backing onto woodland with detached double garage. An internal inspection is highly recommended.
Covered entrance with outside light leading to obscure UPVC double glazed front entrance door with matching side screen leading to:
Entrance Hallway
Two ceiling light points, radiator, wood effect flooring, understairs storage cupboard, further coat cupboard and airing cupboard housing hot water cylinder with fitted immersion and slatted shelving over. Door to:
Ground Floor WC
Comprising wall hung low level w.c., wash hand basin with cupboard below, ceiling light point, heated towel rail, tiled flooring, obscure UPVC double glazed window to front aspect.
Sitting Room 16' x 12' (4.88m x 3.66m)
A bright double aspect room with UPVC double glazed sliding patio door to rear aspect, further UPVC double glazed windows to side, radiator, ceiling light point, fitted gas fire with stone surround, mantel and hearth. Leading through to:
Rear Conservatory 11' x 10'8" (3.35m x 3.25m)
Brick base, UPVC double glazed windows, doors to rear garden, pitched glass roof, ceiling light point, tiled flooring.
Door from entrance hallway leads to:
Separate Dining Room 11'11" x 9'10" (3.63m x 3m)
Ceiling light point, radiator, double glazed sliding patio doors leading to rear garden.
Door from entrance hallway leading to:
Kitchen/Breakfast Room 15'3" (4.65) x 11'10" (3.6) maximum measurements
Range of work surface with inset bowl and a half single drainer sink unit with mixer tap over, four ring Bosch induction hob with concealed extractor over, built in double oven/microwave combination in tall housing with cupboards above and below, integrated fridge/freezer, integrated dishwasher, range of base cupboards and drawers and further matching wall mounted units, integrated washing machine and space for tumble drier, cupboard housing Worcester Bosch gas fired central heating boiler, radiator, tiled flooring, part tiled walls, inset ceiling downlighters, UPVC double glazed window to front aspect, further UPVC obscure double glazed door to side.
Staircase from entrance hallway leading to:
First Floor Landing
With display shelf, UPVC double glazed window to front aspect, ceiling light point, wall light point, door to:
Bedroom One 10'10" (3.3) x 10' (3.05) excluding door recess
Range of built in wardrobes, radiator, UPVC double glazed window to rear aspect, inset ceiling downlighters, ceiling fan, door to:
En Suite Shower Room
Comprising large fully tiled walk in shower cubicle, wall hung w.c., wash hand basin with cupboards and drawer below, ladder style heated towel rail, fully tiled walls, tiled flooring, inset ceiling downlighters, extractor fan, obscure UPVC double glazed window to side aspect.
Bedroom Two 12' x 9'10" (3.66m x 3m)
Ceiling light point, radiator, UPVC double glazed window to front aspect.
Bedroom Three 11'10" x 9'11" (3.6m x 3.02m)
Currently used as dressing room/library. Wood effect flooring, radiator, ceiling light point, UPVC double glazed window to rear aspect.
Family Bathroom
Comprising panelled bath with mixer taps and shower attachment over, low level dual flush w.c., wash hand basin with cupboards and drawers below, mirror and light over, ladder style heated towel rail, tiled flooring, part tiled walls, inset ceiling downlighters, extractor fan, hatch to loft space, obscure UPVC double glazed window to side aspect.
Outside
The property is approached via a tarmac driveway, providing off road parking. The front garden is laid to lawn with path to the front door with shrub and flower borders. Electric charging point. The tarmac driveway continues along the side of the property to:
Detached Double Garage 17'4" x 17' (5.28m x 5.18m)
Being currently sub-divided to provide an area of workshop, but could easily be turned back to a double garage if required. Power and lighting, metal up and over door, two UPVC double glazed windows to side aspect.
The Rear Garden
faces in a southerly direction with an area of decking immediately abutting the conservatory and dining room, outside lighting, leading to a further area of patio with shaped level lawn with mature hedging and shrubs, benefiting from a good degree of privacy, enclosed by fencing and hedging. To the side of the garage there is a further area of parking, in turn leading to pedestrian access gate leading to woodland behind, providing a delightful rural aspect.<br /><br />
Property info
For more information about this property, please contact
Hayward Fox - New Milton, BH25 on +44 1425 292263 * (local rate)
Disclaimer
Property descriptions and related information displayed on this page, with the exclusion of Running Costs data, are marketing materials provided by Hayward Fox - New Milton, and do not constitute property particulars. Please contact Hayward Fox - New Milton for full details and further information. The Running Costs data displayed on this page are provided by PrimeLocation to give an indication of potential running costs based on various data sources. PrimeLocation does not warrant or accept any responsibility for the accuracy or completeness of the property descriptions, related information or Running Costs data provided here.




























.png)