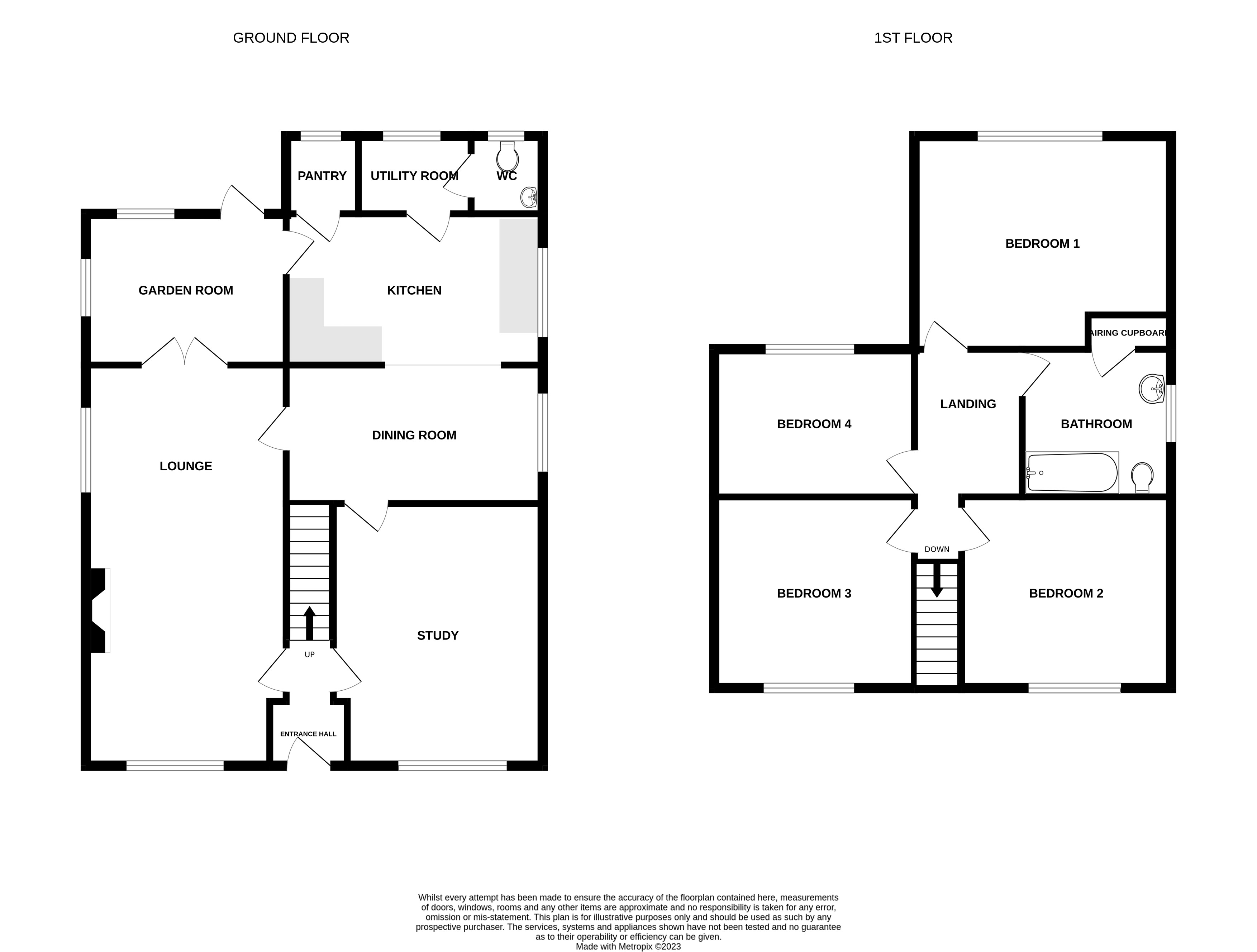Detached house for sale in Top Road, Tolleshunt Knights, Maldon CM9
* Calls to this number will be recorded for quality, compliance and training purposes.
Property features
- Detached Four Bedroom Farmhouse
- Plot In Excess of Three Acres
- In Need of Modernisation
- Chain free
Property description
David Martin Estate Agents are delighted to offer for sale 'Palmers Farm' a detached four bedroom house in need of some modernisation with the original property dating back to 1850, set is semi rural location on a plot in excess of 3 acres in the sought after village of Tolleshunt Knights with good access to Tiptree with its shops, schools and local amenities. The property offers amazing potential and spacious family accommodation comprising of an entrance hall, lounge, dining room, study, kitchen, utility room, cloakroom and garden room. On the first floor there are four good sized bedrooms and a family bathroom. The property is set on a plot in excess of three acres with gardens of approximately one acre and adjoining paddock in excess of two acres. The property is being sold chain free and Viewing is highly recommended to appreciate the setting and enormous potential the property offers.
David Martin Estate Agents are delighted to offer for sale 'Palmers Farm' a detached four bedroom house in need of some modernisation with the original property dating back to 1850, set is semi rural location on a plot in excess of 3 acres in the sought after village of Tolleshunt Knights with good access to Tiptree with its shops, schools and local amenities. The property offers amazing potential and spacious family accommodation comprising of an entrance hall, lounge, dining room, study, kitchen, utility room, cloakroom and garden room. On the first floor there are four good sized bedrooms and a family bathroom. The property is set on a plot in excess of three acres with gardens of approximately one acre and adjoining paddock in excess of two acres. The property is being sold chain free and Viewing is highly recommended to appreciate the setting and enormous potential the property offers.
Entrance hall Entrance to the property is made via entrance door to front aspect to entrance hall, stairs rising to first floor landing, radiator, door to:
Lounge 23' x 11' 6" (7.01m x 3.51m) A spacious living room with windows to front and side aspect and fully glazed double doors connecting to garden room, two double radiators, the room features a open redbrick fireplace with log burner inset and exposed timbers.
Study 15' x 11' 3" (4.57m x 3.43m) Window to front aspect, radiator, storage cupboard under stairs, exposed timbers, door to:
Dining room 14' x 8' (4.27m x 2.44m) Window to side aspect, radiator, floor standing multi fuel boiler with insulated flue, archway to :
Kitchen 14' x 8' (4.27m x 2.44m) Fitted with a range of units comprising of twin drainer sink unit inset to worksurface with drawers and cupboards under, walk in pantry, window to side aspect, splash tiling space for table, door to:
Utility room 6' 2" x 4' 6" (1.88m x 1.37m) Single drainer sink unit with cupboards under, plumbing for washing machine and dishwasher, window to rear aspect, door to:
Cloakroom Window to rear aspect, low flush WC.
Garden room 10' 8" x 8' 10" (3.25m x 2.69m) Windows to rear and side aspect and fully glazed door to side.
Landing Access to loft space, door to:
Bedroom one 14' x 11' 10" (4.27m x 3.61m) Window to rear aspect, radiator, wardrobe .
Bedroom two 11' 4" x 11' 4" (3.45m x 3.45m) Window to front aspect, radiator, over stairs storage cupboard.
Bedroom three 11' 4" x 11' 4" (3.45m x 3.45m) Window to front aspect, radiator.
Bedroom four 11' 6" x 8' (3.51m x 2.44m) Window to rear aspect, radiator.
Family bathroom 8' 4" x 8' (2.54m x 2.44m) Window to side aspect, suite comprising of low flush WC, pedestal wash hand basin, panel bath, splash tiling, airing cupboard housing hot water cylinder.
Outside To the front of the property there is gravel driveway providing ample parking with access via a five bar gate. The front garden is laid to lawn with flower beds and shrubs and mature trees and storage shed. To the side of the property there is a boiler room housing the oil fired boiler. Gardens extending to the rear of the property being laid to lawn with flower beds and shrubs, the house sits on gardens of approximately one acre.
Paddock Access via garden there are paddocks of approx two acres being enclosed by fencing and hedge boarders, adjoining dismantled crab and winkle railway cutting with established trees and storage area included within the plot.
Agent note The details above do not form any offer or contract, we make enquiries with the seller to try to ensure the information provided is as accurate as possible. Any Buyer should satisfy themselves by inspection as to the accuracy of the details provided by David Martin Estate Agents. All measurements, descriptions and floor plans are approximate.
Property info
For more information about this property, please contact
David Martin, CO5 on +44 1621 467540 * (local rate)
Disclaimer
Property descriptions and related information displayed on this page, with the exclusion of Running Costs data, are marketing materials provided by David Martin, and do not constitute property particulars. Please contact David Martin for full details and further information. The Running Costs data displayed on this page are provided by PrimeLocation to give an indication of potential running costs based on various data sources. PrimeLocation does not warrant or accept any responsibility for the accuracy or completeness of the property descriptions, related information or Running Costs data provided here.









































.png)
