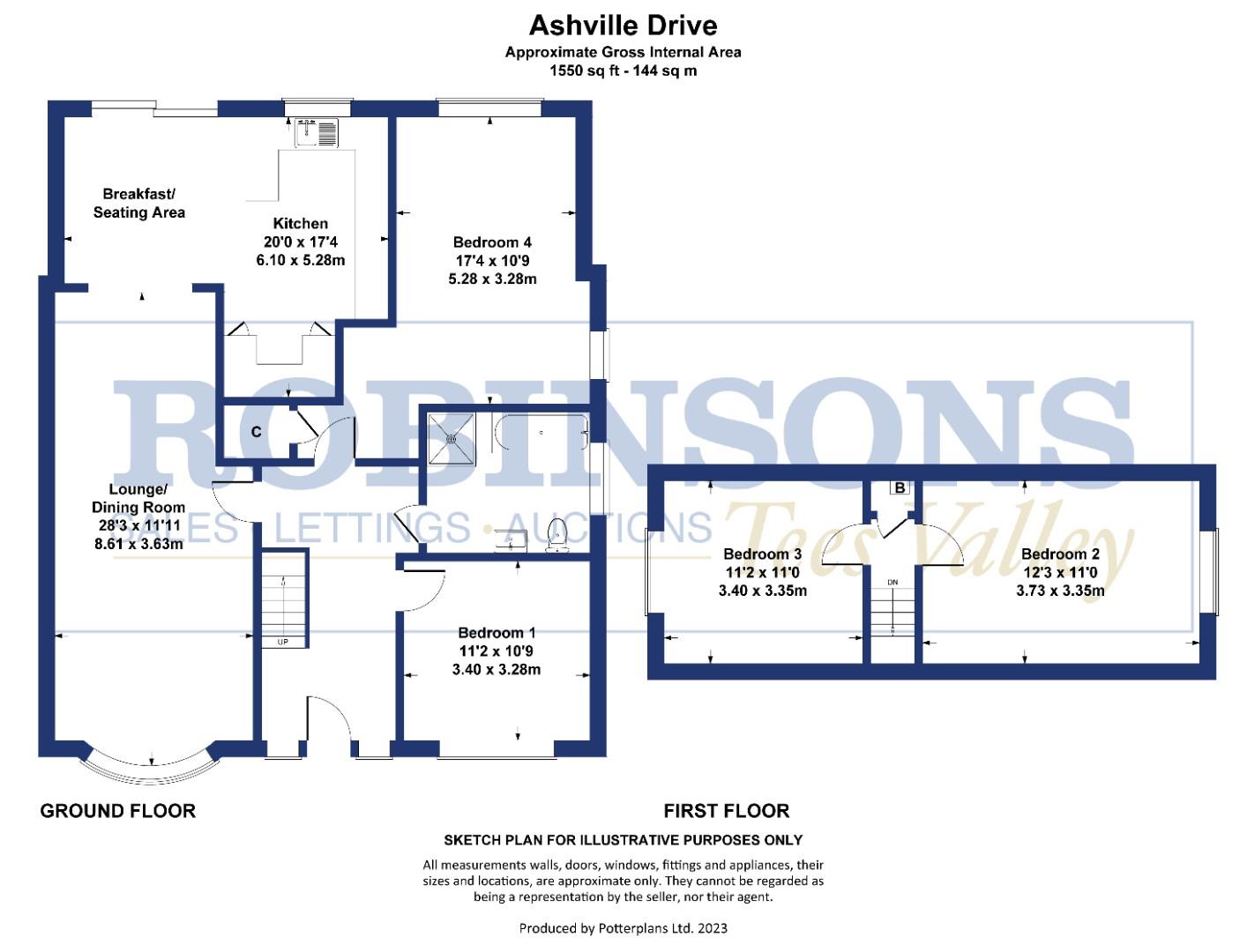Detached house for sale in Ashville Drive, Hurworth, Darlington DL2
* Calls to this number will be recorded for quality, compliance and training purposes.
Property features
- Extended detached family home
- Rear garden
- Two ground floor bedrooms
- Lovely village location
- New roof
- Off street parking
- Good transport links
Property description
** virtual tour available **
** truly impressive detached home ** ** sumptuous interior design **
** ground floor extension ** ** picturesque village ** ** quiet cul de sac location **
We have absolute pleasure in marketing this stunning four-bedroom dormer style property which, in our opinion will suit the needs of a variety or buyers such as a growing family but, also as a spacious retirement home having two bedrooms to the ground floor. The home has been significantly improved by the present owners with a great deal of care but, with little regard for cost resulting in a luxurious property both inside and out. The main roof has just been replaced (2023), a substantial driveway re-surfaced and a contemporary kitchen and bathroom fitted to a high standard. The main living area runs nicely to a large kitchen diner perfect to maximise on family time, considered the heart of many homes. A beautifully appointed bathroom with four piece suite and two well-dressed bedrooms can be found to the ground floor, one currently used as a dressing room and two good size bedrooms to the first floor. The significant improvements continue outside with a sweeping driveway giving a fabulous first impression, allowing generous parking for multiple vehicle and a motorhome/caravan.
The rear garden has been well tended and cared for providing a lovely place to relax and unwind during those warmer months.
Please Note: Council tax band D. Freehold basis. EPC Band C
Please contact Smith & Friends to arrange a viewing (formerly Robinsons Tees Valley)
Ashville Drive is a peaceful cul-de-sac in this most desirable village. It lies within walking distance of the well regarded Hurworth Primary and Secondary Schools. The award winning Rockcliffe Hall Hotel Spa & Golf Couse is on your doorstep, as are country walks around scenic beauty. Darlington town centre is only a short drive away, as is Teesside International Airport, and links to the A1(M) and A66.
Ground floor
A welcoming entrance hallway with open spindle balustrade leading to the first floor. The lounge/diner is a generous open plan reception area perfect for modern day living. There is ample space for both seating and dining with an original ceramic tiled feature fireplace and lovely bay window. The immense open plan continues into the fabulous kitchen breakfast room extension which also allows for seating. The kitchen enjoys modern wall and base units with a dark Charcoal tone perfectly complimented with a marble effect worktop incorporating a ceramic sink unit. Integrated appliances comprise of an electric ceramic hob with overhead extractor, single oven and dishwasher. There is breakfast bar and French doors leading to garden, perfect for alfresco dining and a large lantern style skylight flooding the room with natural light. Two bedrooms to the ground floor, the master of particular interest, all having been tastefully decorated. The fourth bedroom currently used as a dressing room/walk in wardrobe. The contemporary bathroom is fitted with a four piece white suite to include a panelled bath, separate shower cubicle with a mains fed waterfall shower, basin with vanity unit and w.c.
First floor
Landing with a built in cupboard housing the central heating boiler. Two double bedrooms to this floor, complimenting the two bedrooms to the ground floor.
Externally
The imprinted concrete driveway is such a great first impression continuing to the right hand side of the property into the rear garden. It allows parking for several vehicles through double gates to provide further secure parking.
The rear garden is enclosed by fencing and is laid to lawn with established plants and shrubs. A patio area is positioned to catch the best of the Summer sunshine and there is a useful timber out building (measuring 3.8m x 3.8m) providing useful, secure storage.
Entrance Hallway
Lounge (8.61mx3.63m (28'3x11'11))
Kitchen/Breakfast Room (6.1m x 5.28m narrows to 3.05m (20'0" x 17'3" narro)
Bedroom (3.40mx3.28m (11'2x10'9))
Bedroom/Dressing Room (5.28mx3.58m (17'4x11'9))
Bathroom/W.C.
First Floor Landing
Bedroom (3.73mx3.35m (12'3x11'))
Bedroom (3.40mx3.28m (11'2x10'9))
Front External
Rear Garden
Property info
For more information about this property, please contact
Smith & Friends Estate Agents (Darlington), DL3 on +44 1325 617258 * (local rate)
Disclaimer
Property descriptions and related information displayed on this page, with the exclusion of Running Costs data, are marketing materials provided by Smith & Friends Estate Agents (Darlington), and do not constitute property particulars. Please contact Smith & Friends Estate Agents (Darlington) for full details and further information. The Running Costs data displayed on this page are provided by PrimeLocation to give an indication of potential running costs based on various data sources. PrimeLocation does not warrant or accept any responsibility for the accuracy or completeness of the property descriptions, related information or Running Costs data provided here.


















































.png)

