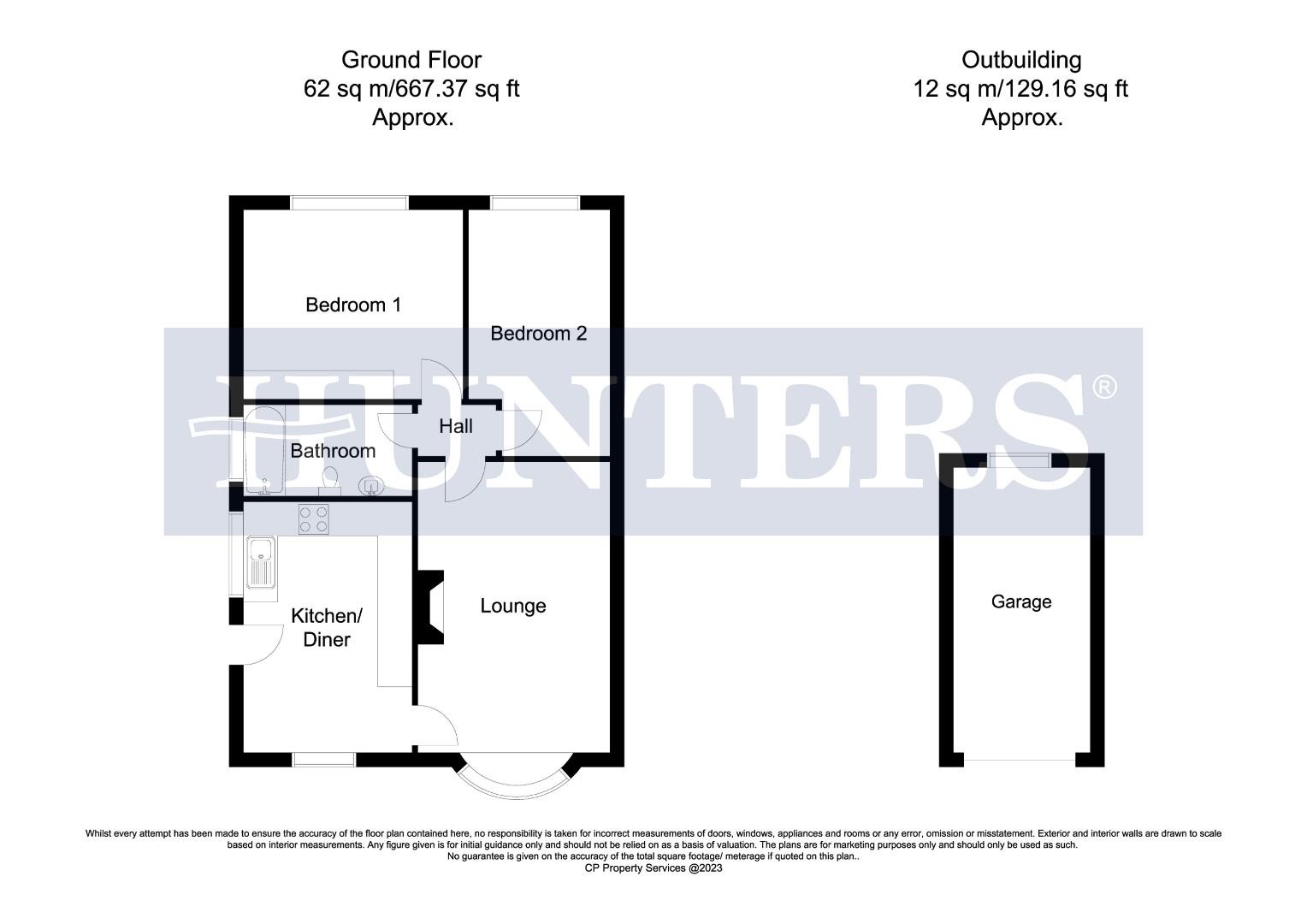Detached bungalow for sale in Gibdyke, Misson, Doncaster DN10
* Calls to this number will be recorded for quality, compliance and training purposes.
Property features
- Detached bungalow
- Two bedrooms
- Kitchen diner
- Lounge
- Bathroom
- Gardens to front & rear
- Garage & off road parking
- EPC rating : D
- Viewing recommended
Property description
** guide price £200,000 - £210,000 **
This two bedroom detached bungalow demands early inspection, with accommodation comprising Kitchen Diner, Lounge, two Bedrooms and Bathroom. Externally the property has a block paved driveway to the front and side. There are gardens to the front and rear with further off street parking leading to the Garage. The bungalow benefits from oil central heating and double glazing throughout. Misson is a village lying three miles north east of the market town of Bawtry which has a wealth of amenities including shops, boutiques, restaurants, pubs, heath centre, leisure facilities and the Crown Hotel. The village has a primary school and public house and is twelve miles north of the market town of Retford and the same distance south east to the city of Doncaster both of which lie on the east coast mainline with links to the capital.
Accommodation
The property is accessed via a white uPVC door to the side leading into:
Kitchen Diner (4.40m x 2.96m (14'5" x 9'8" ))
Fitted with a range of wall and base units and a range of appliances including electric oven, four ring electric hob, fridge freezer, sink and drainer unit and plumbing for washing machine, spotlights to ceiling and windows to the front and side elevation.
Lounge (5.11m x 3.35m to maximum dimensions (16'9" x 10'11)
Electric fire with modern surround, TV point, wall lights and bay window to the front elevation.
Inner Hall
Providing access to the two bedrooms and bathroom, loft access.
Bedroom One (3.32m x 3.90m (10'10" x 12'9" ))
Window to the rear elevation and radiator.
Bedroom Two (4.27m x 2.46m to maximum dimensions (14'0" x 8'0")
Window to the rear elevation and radiator.
Bathroom (2.96m x 1.60m (9'8" x 5'2" ))
Half tiled with matching white suite comprising panel bath with Bristan electric shower over, wash hand basin in vanity unit, low level flush w.c., window to the side elevation and radiator.
Externally
To the front of the property is a block paved walled and gated driveway offering off street parking and well stocked borders. The block paved drive leads down the side of the property to the single Garage. To the rear of the property is a lawned garden enclosed by a timber fence with mature borders with shrubs and plants, and a block paved area. With free standing Worcester boiler. There is also an outside tap by the main entrance door.
Garage (2.51m x 4.56m (8'2" x 14'11" ))
Constructed of concrete section with power and lighting.
Council Tax
Through enquiry of the Bassetlaw Council we have been advised that the property is in Rating Band 'B'
Tenure - Freehold
Property info
For more information about this property, please contact
Hunters - Bawtry, DN10 on +44 1302 457571 * (local rate)
Disclaimer
Property descriptions and related information displayed on this page, with the exclusion of Running Costs data, are marketing materials provided by Hunters - Bawtry, and do not constitute property particulars. Please contact Hunters - Bawtry for full details and further information. The Running Costs data displayed on this page are provided by PrimeLocation to give an indication of potential running costs based on various data sources. PrimeLocation does not warrant or accept any responsibility for the accuracy or completeness of the property descriptions, related information or Running Costs data provided here.























.png)

