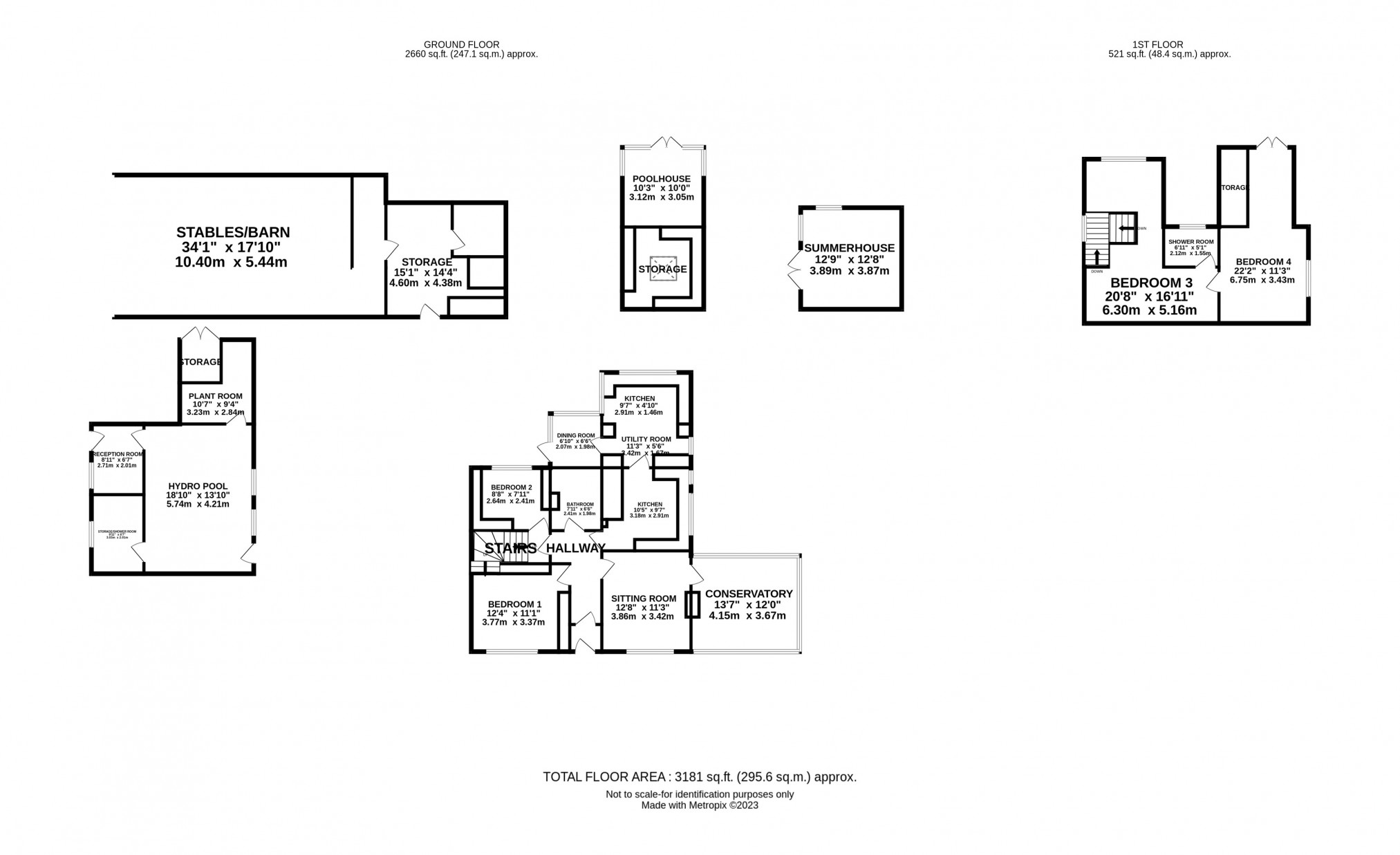Cottage for sale in Cranstal, Bride IM7
* Calls to this number will be recorded for quality, compliance and training purposes.
Property features
- 4 Bedroomed country property
- Exciting project
- Paddock & landscaped gardens
- Hydro pool &Kennels
- Swimming pool & Jacuzzi
- Balcony
- Off street parking
- Live/work & lifestyle opportunity
Property description
Uniquely to the North of the Island the property also benefits from a heated Hydro Pool, for canine exercise classes with adjoining exercise paddock.
Furthermore, there is a swimming pool & Jacuzzi bath, an extensive range of outbuildings with a range of potential uses (subject to planning). Surrounding the property are landscaped gardens, which includes a vegetable patch and former Tholtan a no2 driveways offering off road parking; additionally there is a layby adjacent to the boundary for numerous vehicles.
All in all, Ballacondra has the potential to offer an excellent live work, or lifestyle opportunity to the prospective purchaser, with tremendous views of the surrounding countryside and hills.
Directions
From Bride Tea Rooms, take the A16 The Cranstal Road linking Bride to Point of Ayre. The property is denoted by the deanwood sign on the right hand side.
Cottage
Four bedroomed property, with no2 modern kitchens (one containing a Rayburn), no1 bathroom & no1 en-suite, living room, utility/dining room, and 1st floor Study benefiting from magnificent views over the surrounding rolling fields.
The cottage has been extended to the rear of the property, plus in the roof, via dormer windows. In addition, there is a large balcony on top of one of the kitchens providing extensive views of the attractive surroudings. Fitted wardrobes throughout.
Large conservatory with newly fitted inside roof to enable year-round use.
Oil central heating and electrics updated circa 5 years ago.
UPVC Glazing.
Opportunity for further extension and alteration (subject to planning).
Entrance Hall
Downlighting, coat hooks, consumer unit.
Hallway
Carpet flooring, downlighting, picture rails, panel radiator, telephone point.
Sitting Room (128 x 113)
Electric fire in front of wood fire, wood flooring, down lighting picture rail, panel radiator, curtain rail, TV Point .
Conservatory (137 X 120)
Wall lighting, venetian blinds, fireplace, TV point. Insulated uPVC ceiling.
Kitchen 1 (105 x 97)
Oil fired Aga, tile flooring, walling & ceiling, range of wall and floor fitted cupboards, laminate worktops, drop in stainless steel sink with swan neck mixer tap & drainer, electric oven, plumbing for dishwasher, halogen hob & extractor fan, under unit lighting and spotlights, venetian blinds.
Utility (113 x 56)
Plumbing for washing machines and tumble dryier, fitted wall and floor mounted units. Tile flooring & walling, wall lighting.
Kitchen 2 (97 x 410)
Tile flooring & walling, rail lighting, range of wall and floor fitted unit, laminate worktops. Induction hob with extractor, Zanussi electric oven,
Dining Room (610 x 66)
Wall lighting, tile flooring, panel radiator.
Bathroom ( 711 x 66)
Laminate flooring, panel bath with mains fed mixer shower over, mirror fronted medicine cupboards, fitted cupboards, close coupled WC, oyster pedestal sink with hot and cold pillar taps, spot lighting, panel ceiling, heated towel rail. Tiled walling.
Bedroom 1 (124 x 111)
Carpet flooring, downlighting, rang of fitted cupboards, picture rails, vertical blind, curtain rail, TV point, panel radiator.
Bedroom 2 (88 x 711)
Carpet flooring, downlighting, rang of fitted cupboards, picture rails, roller blind, panel radiator.
Bedroom 3 (208 x 1611)
Laminate flooring, rail lighting, venetian blind, panel radiator,
Bedroom 4 (222 x 113)
Laminate flooring, rail lighting, venetian blind, panel radiator, double doors to balcony. Curtain rail & Roman blind.
Shower Room (611 x 51)
Tile flooring, tile walling, shower cubicle with mains fed jacuzzi mixer shower, mirror fronted medicine cupboard with glass shelf, fitted cupboards, close coupled WC, feature glass sink with mixer tap, panel ceiling, heated towel rail. Extractor fan, panel radiator.
Hydro Pool (1810 x 1310 + 107 x 94 + 811 x 67 + 911 x 67)
Erected in 2007 by Blakewell. The building retains planning permission under retrospective application number 06/02028/R and is of timber construction upon a concrete base with a fibreglass roof. Fully serviced with oil heating, electricity and water.
Swimming Pool Area
Solar heated outdoor pool, jacuzzi bath, decking area & summer house
(Approx. 20m2). Planning Ref : 06/1480/B.
Agricultural Storage Building & Stable (341 x 1710 + 151 x 144)
N0 1 large agricultural building with rear stabling. Serviced.
Surrounding Areas of concrete/tarmacadam yarded area between all buildings, offering excellent practicality.
Kennels and other misc. Buildings.
Various kennels not all listed, with electricity and water supply, some heated.
A Pool house (103 x 100) Serviced. Planning Ref : 06/1480/B
A Feed/sundry store (104 x 88) Serviced. Planning Ref : 06/1480/B
Summerhouse (129 x 128)
Surrounding Areas of concrete/tarmacadam yarded area between all buildings, offering excellent practicality.
Land
Well-maintained and bounded paddock in good heart approx. 0.47 of an acre.
Grounds
Landscaped gardens, vegetable patches, greenhouse, ruin of former Tholtan with potential (Subject to Planning), off road parking for numerous vehicles.
Services
Mains Water & Septic Tank
Oil Fired central heating.
UPVC double glazing.
Assessment
Rateable value tbc Approx Rates payable tbc (incl. Of water rates).
Tenure
freehold
vacant possession on completion
For further details and arrangements to view, please contact the Agents.
For more information about this property, please contact
Dean Wood, IM8 on +44 330 038 9910 * (local rate)
Disclaimer
Property descriptions and related information displayed on this page, with the exclusion of Running Costs data, are marketing materials provided by Dean Wood, and do not constitute property particulars. Please contact Dean Wood for full details and further information. The Running Costs data displayed on this page are provided by PrimeLocation to give an indication of potential running costs based on various data sources. PrimeLocation does not warrant or accept any responsibility for the accuracy or completeness of the property descriptions, related information or Running Costs data provided here.































.png)