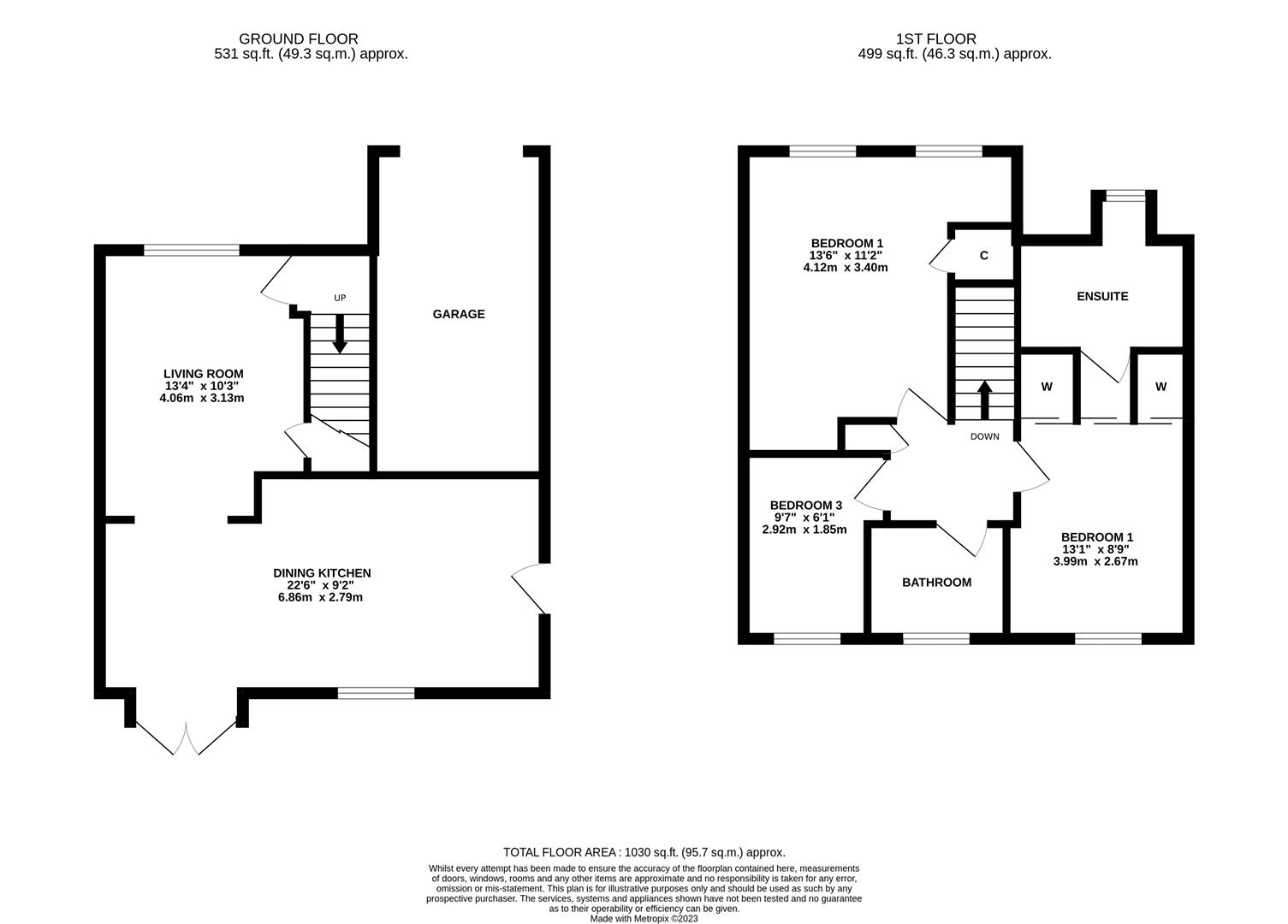Detached house for sale in Tranby Park Meadows, Hessle HU13
* Calls to this number will be recorded for quality, compliance and training purposes.
Property description
Sought after hessle location - detached family home - well decorated throughout
Discover this immaculate detached family home nestled in the highly sought-after Jenny Brough Lane development in Hessle. Hessle thrives as a well-connected town offering an array of amenities. The town centre boasts top-notch shopping options, while reliable public transportation and excellent primary and secondary schools cater to residents' needs. With a local train station on Southfield and the nearby A63 dual carriageway, easy access to Hull City Centre and the national motorway network is at your doorstep. With meticulous care from its current owners, this property epitomises comfort and style. Immediate viewing is recommended to secure this exceptional home with key features including: An elegant and spacious lounge, open-plan dining kitchen, perfect for culinary pursuits and entertaining, master bedroom with en-suite, two additional bedrooms, family bathroom, front and rear gardens beckon outdoor enjoyment as well as ample parking space with a two-car driveway and garage.
In a coveted location with excellent schools and amenities, this gem awaits. Secure your dream family home – book a viewing today!
Ground Floor
Entrance Hall
With stairs to first floor and door to...
Living Room (4.06m max x 3.12m max (13'4 max x 10'3 max))
Dining Kitchen (6.86m max x 2.79m max (22'6" max x 9'2 max))
This well-appointed kitchen boasts a wealth of features, including base and wall units, sleek laminate work surfaces, practical pan drawers, and a stainless steel sink unit with splashback tiling. It also offers space for a fridge freezer, a gas hob, an electric double oven, and an extractor hood. The laminate floor adds a contemporary touch, while double glazed windows flood the space with light. Two radiators ensure comfort, and double glazed doors provide access to the rear garden, creating a seamless indoor-outdoor flow. Enjoy a culinary haven with all the modern amenities you desire.
Garage
First Floor
Bedroom 1 (3.99m max x 2.67m max (13'1 max x 8'9 max))
Ensuite Shower Room
This ensuite boasts a contemporary three-piece white suite, featuring a convenient shower in the cubicle, a wash hand basin with an integrated vanity unit, and a w.c. The tiled floor exudes a sleek finish, while a radiator ensures comfort. Natural light streams through the double glazed window, illuminating the space. Enjoy this stylish and functional bathroom for your daily routines.
Bedroom 2 (4.11m max x 3.40m max (13'6 max x 11'2 max))
Bedroom 3 (2.92m max x 1.85m max (9'7 max x 6'1 max))
Bathroom
This tasteful bathroom showcases a classic three-piece white suite, featuring a freestanding bath, a wash hand basin, and a w.c. The splashback tiling adds a touch of sophistication, complemented by practical laminate flooring. A heated towel rail keeps things cozy, and natural light graces the space through the double glazed window. Immerse yourself in timeless style and comfort in this well-appointed bathroom.
Outside
This property offers charming outdoor spaces both at the front and rear. The front features an open-plan layout with a lush lawn, decorative shrubs, and a tarmac driveway, providing parking for two vehicles and leading to an integral garage. At the rear, you'll find a delightful lawn garden with a relaxing patio area, adorned with trees and shrubs. A convenient shed and well-maintained fencing complete the boundary, secured with a gate. Enjoy the beauty and functionality of these thoughtfully designed outdoor areas.
Central Heating
The property has the benefit of gas central heating (not tested).
Double Glazing
The property has the benefit of double glazing.
Tenure
Symonds + Greenham have been informed that this property is Freehold.
Council Tax Band
Symonds + Greenham have been informed that this property is in Council Tax Band D.
Disclaimer
Symonds + Greenham do their utmost to ensure all the details advertised are correct however any viewer or potential buyer are advised to conduct their own survey prior to making an offer.
Viewings
Please contact Symonds + Greenham on to arrange a viewing on this property.
Property info
For more information about this property, please contact
Symonds and Greenham, HU6 on +44 1482 763723 * (local rate)
Disclaimer
Property descriptions and related information displayed on this page, with the exclusion of Running Costs data, are marketing materials provided by Symonds and Greenham, and do not constitute property particulars. Please contact Symonds and Greenham for full details and further information. The Running Costs data displayed on this page are provided by PrimeLocation to give an indication of potential running costs based on various data sources. PrimeLocation does not warrant or accept any responsibility for the accuracy or completeness of the property descriptions, related information or Running Costs data provided here.

























.png)
