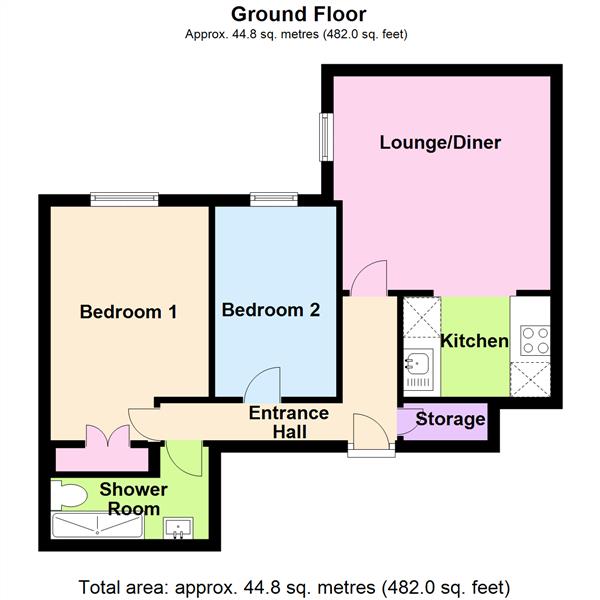Flat for sale in Dingleway, Appleton, Warrington WA4
* Calls to this number will be recorded for quality, compliance and training purposes.
Property description
Retirement living for age 55 & over | independent living with excellent facilities | lift & stair access I beautifully presented & recently modernised | kitchen & appliances | shower room | smart monterey radiators Overlooking the rear, this top floor apartment has been beautifully modernised with accommodation comprising an entrance hall, storage room, lounge/diner, recently fitted high gloss kitchen with integrated appliances, double bedroom with wardrobe, second bedroom / dining room and a modern ceiling and wall tiled shower room.
Accomodation
Delightful over 55's top floor apartment with lift and stair access. This two bedroom apartment has been tastefully improved over recent years; in particular a modern high gloss grey kitchen with integrated appliances and a recently fitted easy access modern shower room. The property includes a welcoming entrance hallway with storage cupboard, A generous master bedroom with integrated mirrored wardrobe and views over the rear gardens, a second bedroom currently utilised as a dining room and generous lounge / diner with views over the rear communal gardens. The complex benefits from secure intercom entry system, well manicured and established communal gardens to the rear which enjoy a southerly aspect, visitor parking, on site lift, guest suite for overnight visitors, two communal lounges with pre-arranged activities in the afternoon / evenings for residents.
Entrance Hallway (3.86 x 0.98 (12'7" x 3'2"))
Accessed through the apartment front door, ceiling coving, emergency pull cord and ceiling light.
Storage Cupboard (1.45 x 3.10 (4'9" x 10'2"))
Consumer unit and space for Washing Machine
Lounge / Diner (4.082 x 3.5 (13'4" x 11'5"))
UPVC Double glazed window to the side elevation overlooking the communal gardens, 'Eco' wall mounted electric storage heater and Television point and access to the kitchen.
Kitchen (2.18 x 1.75 (7'1" x 5'8"))
A recently fitted modern kitchen with a host of integrated appliances, comprising a range high gloss grey base units with floor to ceiling integrated fridge freezer, slimline washing machine, integral oven, induction hob and stainless steel sink with drainer, modern tiled floor, complimented with a wood effect work surface.
Bedroom One (4.27 x 2.69 (14'0" x 8'9"))
A bright and airy main bedroom with integrated wardrobes and uPVC double glazed window to the rear elevation overlooking the established communal gardens. 'Eco' wall mounted electric storage heater with timer controls, usb plug sockets and emergency pull cord.
Bedroom Two / Dining Room (3.2 x 2 (10'5" x 6'6"))
'Eco' electric wall mounted radiator with timer setting, uPVC double glazed window to the rear elevation overlooking communal gardens.
Bathroom (2.9 x 1.65 (9'6" x 5'4"))
A recently fitted modern bathroom with matching grey floor and wall tiles, generous shower with glass screen and electric shower above, low level W.C, high gloss hand wash basin and chrome ladder style towel radiator.
Tenure
Leashold
Services
No tests have been made of main services, heating systems or associated appliances, neither has confirmation been obtained from the statutory bodies of the presence of these services. We cannot therefore confirm that they are in working order and any prospective purchasers is advised to obtain verification from their solicitor or surveyor.
Local Authority
Warrington Borough Council.
Postcode
WA4 3AP
Possession
Vacant possession upon completion.
Viewing
Strictly by prior appointment with Cowdel Clarke, Stockton Heath on
Service Charges & Ground Rent
Service charge £1,259.55 payable every six months.
A Service charge reserve of £345 is payable every six months
Ground rent £333 payable every six months.
Property info
For more information about this property, please contact
Cowdel Clarke Ltd, WA4 on +44 1925 748788 * (local rate)
Disclaimer
Property descriptions and related information displayed on this page, with the exclusion of Running Costs data, are marketing materials provided by Cowdel Clarke Ltd, and do not constitute property particulars. Please contact Cowdel Clarke Ltd for full details and further information. The Running Costs data displayed on this page are provided by PrimeLocation to give an indication of potential running costs based on various data sources. PrimeLocation does not warrant or accept any responsibility for the accuracy or completeness of the property descriptions, related information or Running Costs data provided here.





















.png)
