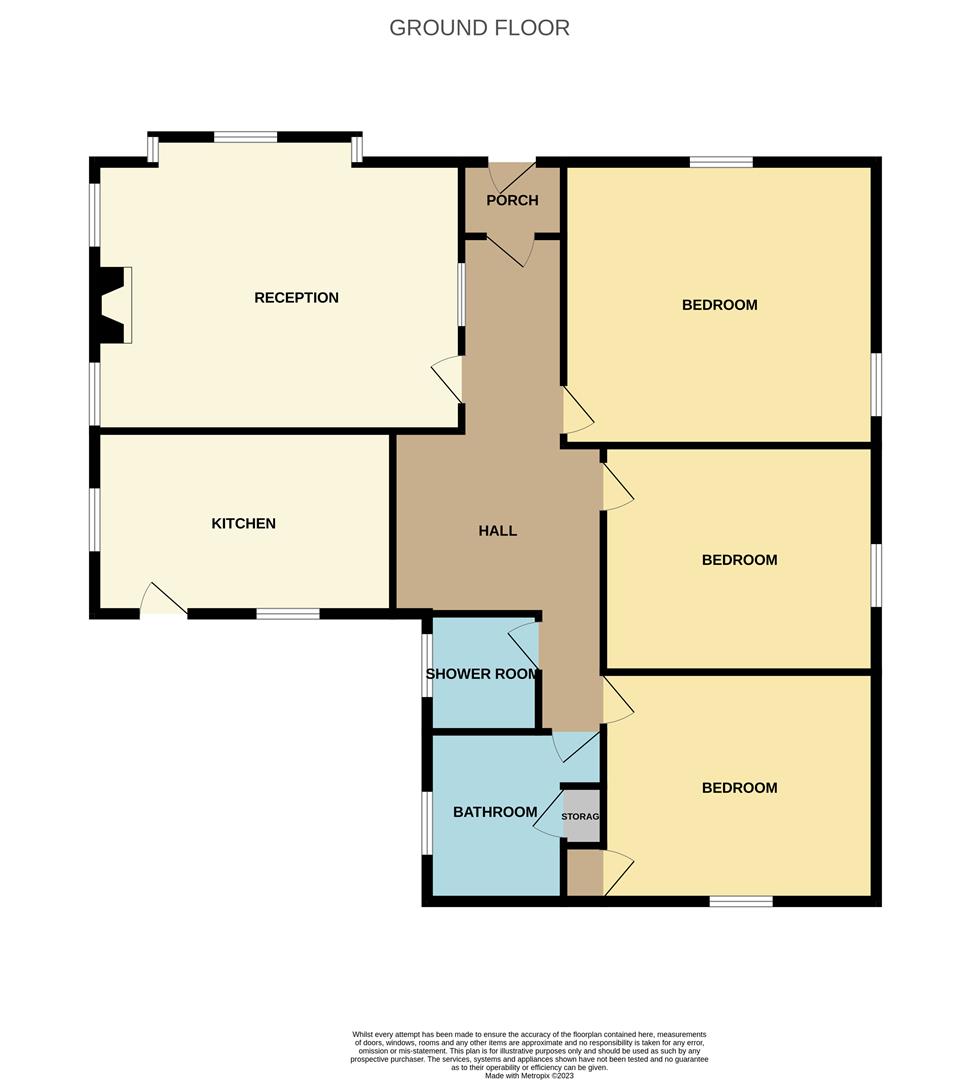Detached bungalow for sale in Kinfauns Drive, Worthing BN13
* Calls to this number will be recorded for quality, compliance and training purposes.
Property features
- In need of modernisation
- Three good sized bedrooms
- Double garage
- Front and rear gardens
- Quiet cul-de-sac location
- Premier road
- Viewing recommended
- Sole agents
- No onward chain
- Call now to view
Property description
Whilst being in need of modernisation and refurbishment, this elevated position within one of Worthing's premier roads is sure to inspire any budding diy enthusiast who wished to put their mark on this substantial detached bungalow with double garage.
Situated in Kinfauns Drive, just around the corner from the new micro pub and occasional visit from the pizza van, this three bedroom bungalow is ideally located within this quiet cul-de-sac.
In brief the accommodation comprises entrance porch, entrance hall, double aspect lounge, three good sized bedrooms, kitchen/breakfast room, family bathroom, family shower room, front and rear gardens, double garage and off road parking.
Other benefits include scope for further improvements, gas central heating and double glazing.
Being located in Kinfauns Drive, local shops can be found nearby. The property is ideally located with good access to A24 and A27, and country walks through the South Downs National Park.
The garden is overgrown, therefore we ask any potential viewers to wear appropriate footwear (no heels or flip flops).
Entrance Porch (1.57m x 1.70m (5'2 x 5'7))
Spacious Entrance Hall (6.81m x 1.91m (22'4 x 6'3))
Double Aspect Bay Fronted Lounge With Pleasing Out (5.72m x 4.39m (18'9 x 14'5))
Kitchen/Breakfast Room (4.75m x 2.87m (15'7 x 9'5))
Bedroom One (4.17m x 4.90m (13'8 x 16'1))
Bedroom Two (4.72m x 3.07m (15'6 x 10'1))
Bedroom Three (3.71m x 4.34m (12'2 x 14'3))
Family Bathroom (2.87m x 2.95m (9'5 x 9'8))
Family Shower Room (1.98m x 1.88m (6'6 x 6'2))
Large Elevated West Facing Front Garden
Brick Block Paved Off Road Parking
Double Garage (4.65m x 5.61m internal (15'3 x 18'5 internal))
Paved Rear Garden
Property info
For more information about this property, please contact
James & James Estate Agents, BN11 on +44 1903 929464 * (local rate)
Disclaimer
Property descriptions and related information displayed on this page, with the exclusion of Running Costs data, are marketing materials provided by James & James Estate Agents, and do not constitute property particulars. Please contact James & James Estate Agents for full details and further information. The Running Costs data displayed on this page are provided by PrimeLocation to give an indication of potential running costs based on various data sources. PrimeLocation does not warrant or accept any responsibility for the accuracy or completeness of the property descriptions, related information or Running Costs data provided here.































.png)

