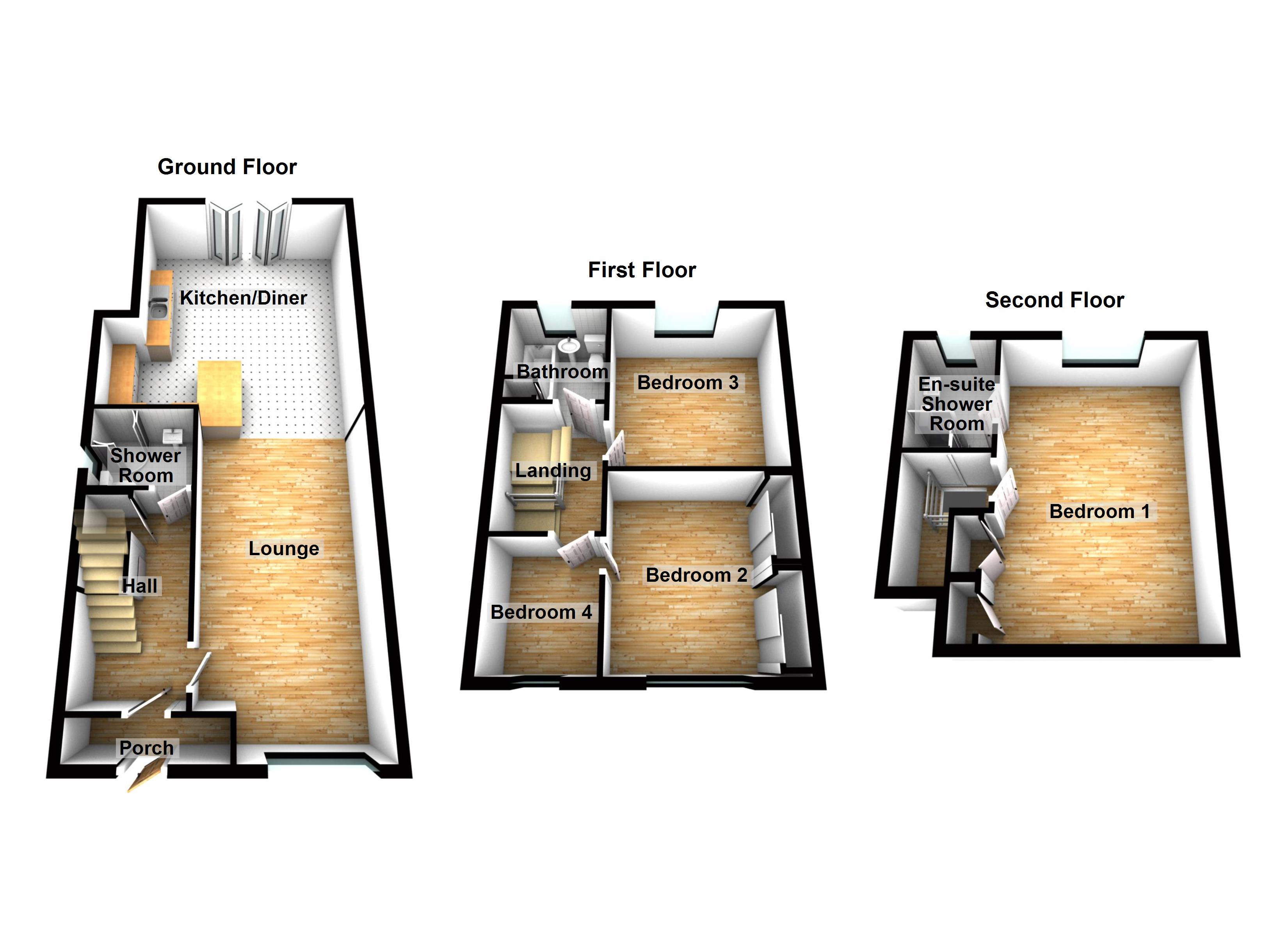Semi-detached house for sale in Farm Hill Road, Waltham Abbey EN9
* Calls to this number will be recorded for quality, compliance and training purposes.
Property features
- Semi detached house
- Four bedrooms
- Lounge
- Kitchen/diner
- G/F shower room
- En suite shower
- Family bathroom
- Rear garden
- Ample parking
- Viewing advised
Property description
Situated within walking distance of the town centre and being offered chain free an opportunity to purchase spacious family residence. Four bedrooms, three bathrooms! Kitchen/diner, En-suite shower room, rear garden, ample parking to front. Internal viewing highly recommended.
Being offered chain free an exciting opportunity to purchase this spacious four bedroom family residence with side extension potential (STPP) and neat rear garden with log cabin/summerhouse.
The property is within walking distance of the town centre with its historic Market Square and pedestrianised Sun Street with an array of shops and eateries and bi-weekly market.
The picturesque Abbey Gardens is also close by for those recreational activities.
Waltham Cross mainline br Station and Epping and Loughton underground stations are within driving distance with direct access into central London.
Junction 26 of the London orbital is also within easy access.
The accommodation to the ground floor comprises an entrance porch leading to a generous size hall with built in understair storage and providing access to the lounge and ground floor shower room.
The lounge is light and airy with wooden flooring and open plan access to the kitchen/diner with a range of fitted white High Gloss wall and base units with contrasting timber work surfaces and space for Range style cooker and integrated appliances. Roof lights and bi-fold doors leading to the rear garden allow for plenty of natural light to flood through.
A fully tiled shower room with shower enclosure, WC and wash hand basin complete this level.
The first floor accommodation comprises a landing providing access to bedrooms two, three, four and bathroom.
Bedrooms two and three are both doubles with fitted wardrobes to bedroom two, bedroom four is a single room, and a fully tiled bathroom with a modern suite complete this level.
Bedroom one/loft room is light and airy with built in wardrobes and en-suite comprising shower enclosure with modern suite.
The rear garden has been designed to be low maintenance with a block paved patio area with a variety of shrubs and storage sheds, artificial lawn area with log cabin/summerhouse, side pedestrian access.
Front Exterior, block paved driveway with parking for four vehicles.
Porch 8' 10" x 2' 2" (2.69m x 0.66m)
hallway 12' 5" x 6' 5" (3.78m x 1.96m)
lounge 21' 2" x 10' 9" (6.45m x 3.28m)
kitchen/diner 16' 11" x 17' 6 Max" (5.16m x 5.33m)
ground floor shower room 6' 3" x 5' 3" (1.91m x 1.6m)
landing 8' 3" x 6' 4" (2.51m x 1.93m)
bedroom two 11' 7" x 9' 2" (3.53m x 2.79m) To fitted wardrobes
bedroom three 11' 1" x 11' 6" (3.38m x 3.51m)
bedroom four 7' 6" x 6' 4" (2.29m x 1.93m)
bathroom 7' 00" x 6' 3" (2.13m x 1.91m)
second flooor landing
bedroom one 18' 8" x 11' 1" (5.69m x 3.38m)
en suite shower 7' 3" x 5' 2" (2.21m x 1.57m)
rear garden
off street parking
charges Council Tax Epping Forest District Council Band E
Property info
For more information about this property, please contact
Rainbow Estate Agents Ltd, EN9 on +44 1992 843691 * (local rate)
Disclaimer
Property descriptions and related information displayed on this page, with the exclusion of Running Costs data, are marketing materials provided by Rainbow Estate Agents Ltd, and do not constitute property particulars. Please contact Rainbow Estate Agents Ltd for full details and further information. The Running Costs data displayed on this page are provided by PrimeLocation to give an indication of potential running costs based on various data sources. PrimeLocation does not warrant or accept any responsibility for the accuracy or completeness of the property descriptions, related information or Running Costs data provided here.































.png)

