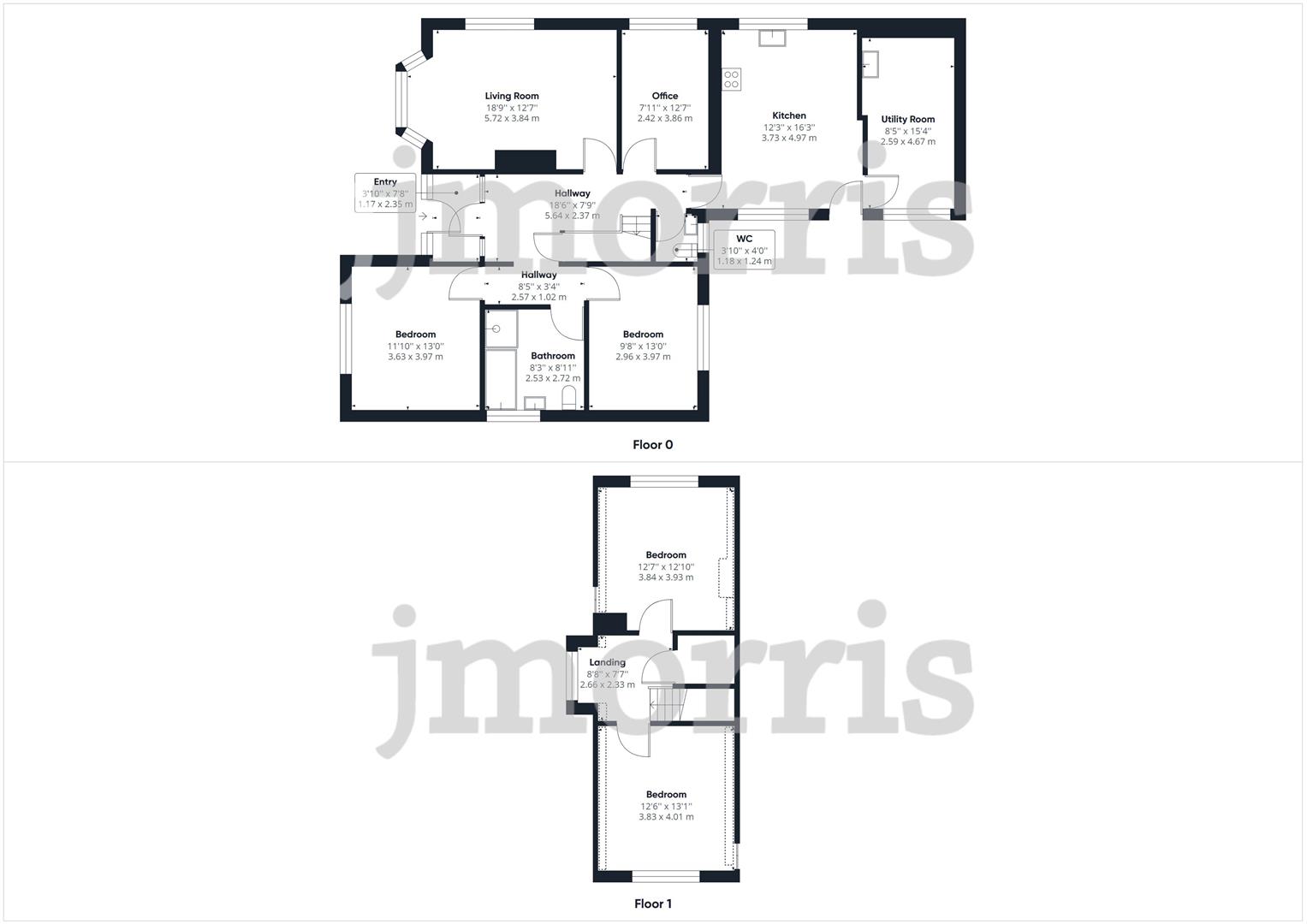Detached bungalow for sale in Nun Street, St. Davids, Haverfordwest SA62
* Calls to this number will be recorded for quality, compliance and training purposes.
Property features
- Close To Local Amenities
- On Bus Route
- Close To Pembrokeshire Coast
- Ideal Family Home
- Easily Maintainable Gardens
- Popular Pembrokeshire Location
Property description
Close To Local Amenities
On Bus Route
Close To Pembrokeshire Coast
Ideal Family Home
Easily Maintainable Gardens
Popular Pembrokeshire Location
Description
This spacious four-bedroom dormer bungalow, ideally situated in close proximity to St. Davids' town center, is an ideal choice for a family residence. With its generous bedrooms and ample living areas, this property provides abundant room for even the most extensive households. We highly recommend scheduling a viewing; please contact us at to arrange your visit today.
Entrance Porch
The property is entered via UPVC door to:
Hallway
Radiator, built in storage, stairs to first floor, door leading to:
W.C. (1.22m x 1.17m (4'0 x 3'10))
Low level lever flush wc; wash hand basin with hot & cold taps; obscure double glazed window to rear.
Living Room (5.72m x 3.84m (18'9 x 12'7))
Radiator; double glazed UPVC bay window to fore & double glazed UPVC window to side aspect.
Dining Room/Home Office (3.84m x 2.41m (12'7 x 7'11))
Radiator; double glazed UPVC window to side aspect.
Kitchen (4.95m x 3.73m (16'3 x 12'3))
Range of wall mounted and low level wooden units with work surface over; wooden corner pantry, stainless steel sink drainer; four ring gas hob; tall electric oven; double glazed UPVC windows to both front and rear aspects & external door to rear garden; door leading to:
Utility Room (4.67m x 2.57m (15'4 x 8'5))
Range of wall mounted & low level units with work surface; stainless steel sink drainer; plumbing for white goods; loft hatch; double glazed UPVC window to rear.
Master Bedroom (3.96m x 3.61m (13' x 11'10))
Radiator; built in wardrobe; double glazed UPVC window to fore.
Bedroom Two (3.96m x 2.95m (13'0 x 9'8))
Radiator; double glazed UPVC window to rear.
Family Bathroom (2.72m x 2.51m (8'11 x 8'3))
Non slip flooring; heated towel rail; walk in shower area; bath tub with hot & cold mixer tap over and shower hose; dual flush low level wc; wash hand basin with mixer tap and vanity unit; wall mounted mirror unit; obscure double glazed UPVC window to rear.
Landing
Double glazed UPVC window to fore; built in airing cupboard housing gas combi boiler; door leading to:
Bedroom Three (3.99m x 3.81m (13'1 x 12'6))
Radiator; storage in eaves; double glazed UPVC window to side aspect.
Bedroom Four (3.91m x 3.84m (12'10 x 12'7))
Radiator; storage in eaves; double glazed UPVC window to side aspect.
Services
We are advised that mains services are connected.
Externally
To the rear of the property is a enclosed courtyard garden; to the front & side of the property is a large lawn wrap around garden with driveway for multiple cars.
Council Tax Band F
£2,391.30
Property info
For more information about this property, please contact
J J Morris - Haverfordwest, SA61 on +44 1437 723106 * (local rate)
Disclaimer
Property descriptions and related information displayed on this page, with the exclusion of Running Costs data, are marketing materials provided by J J Morris - Haverfordwest, and do not constitute property particulars. Please contact J J Morris - Haverfordwest for full details and further information. The Running Costs data displayed on this page are provided by PrimeLocation to give an indication of potential running costs based on various data sources. PrimeLocation does not warrant or accept any responsibility for the accuracy or completeness of the property descriptions, related information or Running Costs data provided here.
























.png)

