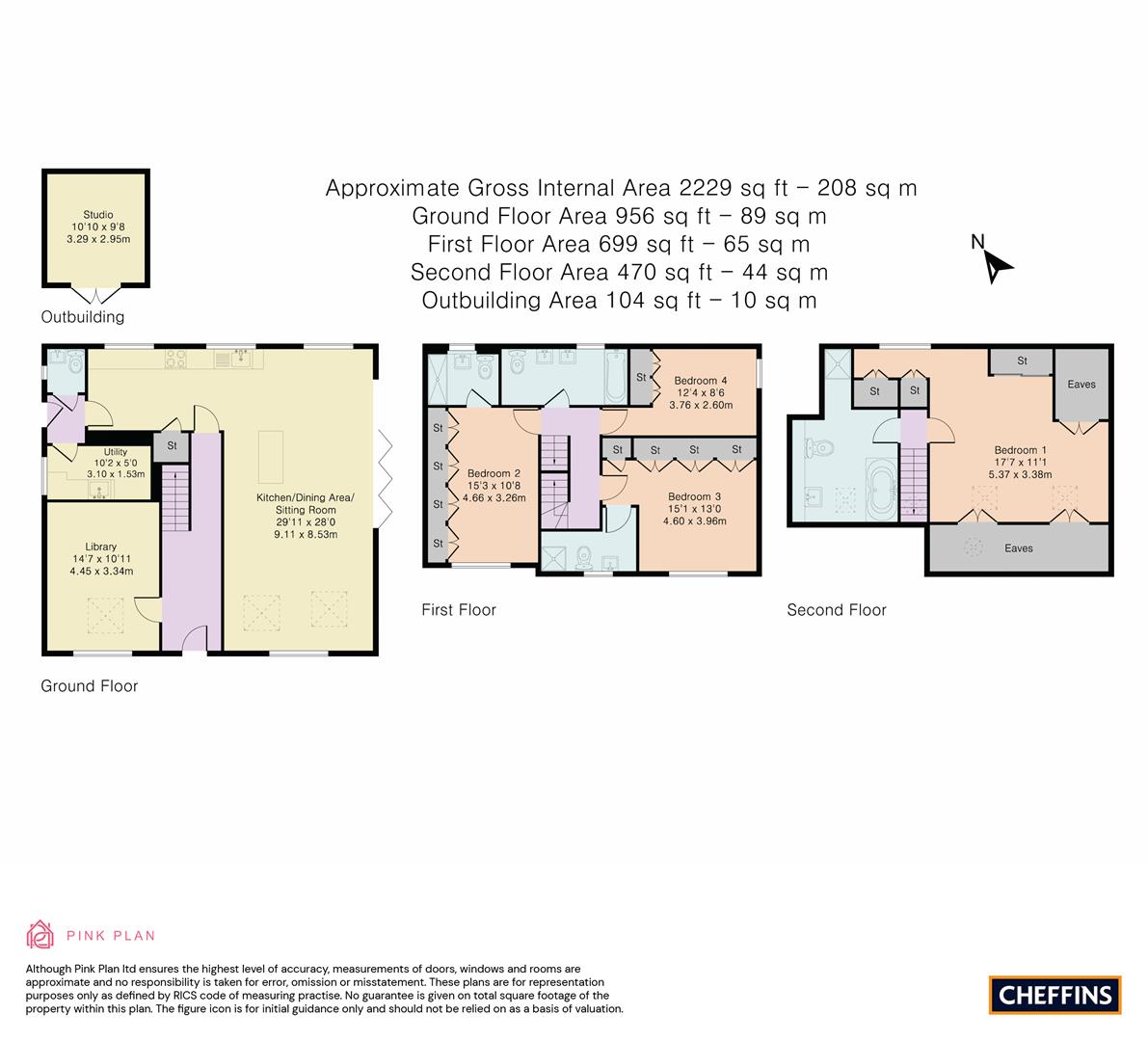Detached house for sale in Town Green Road, Orwell, Royston SG8
* Calls to this number will be recorded for quality, compliance and training purposes.
Property description
A substantial modern detached residence offering well proportioned accommodation over three floors, incorporating large open plan kitchen/dining/living room as well as four double bedrooms and four bathrooms. The property occupies a desirable non-estate position close to the centre of this picturesque village with post office/shop, public house, two churches and primary school as well as access to major road and rail links.
Entrance Door
With stainless steel bar handle, double glazed frosted window leading into:
Reception Hallway
With staircase rising to the first floor with open glazed balustrades, pull-out understairs storage drawers, tiled floor with underfloor heating, architectural radiator, double glazed and frosted window to the front.
Open Plan Kitchen/Dining/Sitting Room
Kitchen is fitted with a generous range of handleless storage cupboards and drawers with stone working surfaces, one and a half bowl undermount sink unit with mixer tap and boiling water tap, fitted AEG appliances including a pair of electric fan ovens, induction hob with extractor cooker hood above, fitted AEG dishwasher and wine cooler, island unit, tiled floor with underfloor heating and recess for fridge/freezer.
Sitting room area part vaulted ceiling with double glazed Velux rooflights, ceiling with inset downlighters, tiled floor with underfloor heating.
The open plan room has double glazed windows to the front and rear with double glazed bi-fold doors to the side leading out to the garden.
Rear Hall
With door leading to outside with double glazed panes.
Utility Room
Plumbing and space for automatic washing machine, space for tumble dryer, wash hand basin with mixer tap, storage cupboard, double glazed and frosted window to the side, tiled floor, ceiling with inset downlighters.
Cloakroom
Fitted with white suite comprising low level w.c., with dual flush, wash hand basin with mixer tap, part tiled walls, heated towel rail/radiator, tiled floor, ceiling with inset downlighters, extractor fan, double glazed and frosted window to the side.
Living Room
Ceiling with inset downlighters, part vaulted ceiling with double glazed Velux rooflights, underfloor heating, double glazed window to the front.
On The First Floor
Landing
Staircase rising to the second floor with oak and glazed balustrades, ceiling with inset downlighters.
Bedroom 2
Ceiling with inset downlighters, radiator, double glazed window to the front.
Ensuite Shower Room
Walk-in shower with drencher shower head and hand held rose, tiled surround, glazed shower screen, wash hand basin with cupboard below, low level dual flush w.c., heated towel rail/radiator, tiled floor, extractor fan, ceiling with inset downlighters, double glazed and frosted window to the rear.
Bedroom 3
Radiator, double glazed window to the front, fitted linen cupboard.
Ensuite Shower Room
With large walk-in shower, drencher shower head and hand held rose, dual flush w.c., wash hand basin with mixer tap, tiling to splashbacks, storage drawers below, tiled floor, heated towel rail/radiator, ceiling with inset downlighters, extractor fan, double glazed window to the front.
Bedroom 4
Ceiling with inset downlighters, radiator, double glazed window to the side.
Family Bathroom
Fitted with white suite comprising tiled panelled bath with wall mounted mixer, a pair of wash hand basins with storage drawers below, mixer taps, low level dual flush w.c., part tiled walls, tiled floor, heated towel rail/radiator, extractor fan, downlighters, double glazed and frosted window to the rear.
On The Second Floor
Landing
Bedroom 1
Ceiling with inset downlighters, fitted wardrobe cupboards, eaves storage, radiators, double glazed window to the rear, double glazed Velux rooflights to the front.
Bathroom
With four piece suite comprising freestanding bath with pillar mixer tap with hand held rose, large walk-in shower with drencher shower head and hand held rose, dual flush w.c., wash hand basin with storage drawers below and mixer tap, tiled floor, part tiled walls, heated towel rail/radiator, ceiling with inset downlighter, extractor fan, double glazed Velux window to the front.
Outside
The property sits comfortably within its own delightful established plot with vehicular access from Town Green Road leading to a generous gravelled driveway, small side garden with an external Grant oil fired boiler.
To the rear of the property is a paved pathway, patio with a pair of storage sheds. The enclosed gardens are to the side and front and are principally laid to lawn with another storage shed/summerhouse and paved patio. Sunken trampoline and goal. The gardens are enclosed by fencing with gated access and have shrub borders and mature trees, including Salix integra 'Flamingo', chusan palm Hazel and jasmine along the back fence.
Agents Notes
Tenure - Freehold
Council Tax Band - G
Property Type - Detached House
Property Construction - Brick with Tiled Roof
Number & Types of Room - Please refer to floor plan
Square Footage - 2229
Parking - Driveway
Utilities/services
Electric Supply - Mains Supply
Water Supply - Mains Supply
Sewerage - Mains Supply
Heating - Boiler and underfloor heating, oil
Broadband - Ultrafast Available
Mobile Signal/Coverage - Limited
Property info
For more information about this property, please contact
Cheffins - Cambridge, CB1 on +44 1223 784698 * (local rate)
Disclaimer
Property descriptions and related information displayed on this page, with the exclusion of Running Costs data, are marketing materials provided by Cheffins - Cambridge, and do not constitute property particulars. Please contact Cheffins - Cambridge for full details and further information. The Running Costs data displayed on this page are provided by PrimeLocation to give an indication of potential running costs based on various data sources. PrimeLocation does not warrant or accept any responsibility for the accuracy or completeness of the property descriptions, related information or Running Costs data provided here.





































.png)


