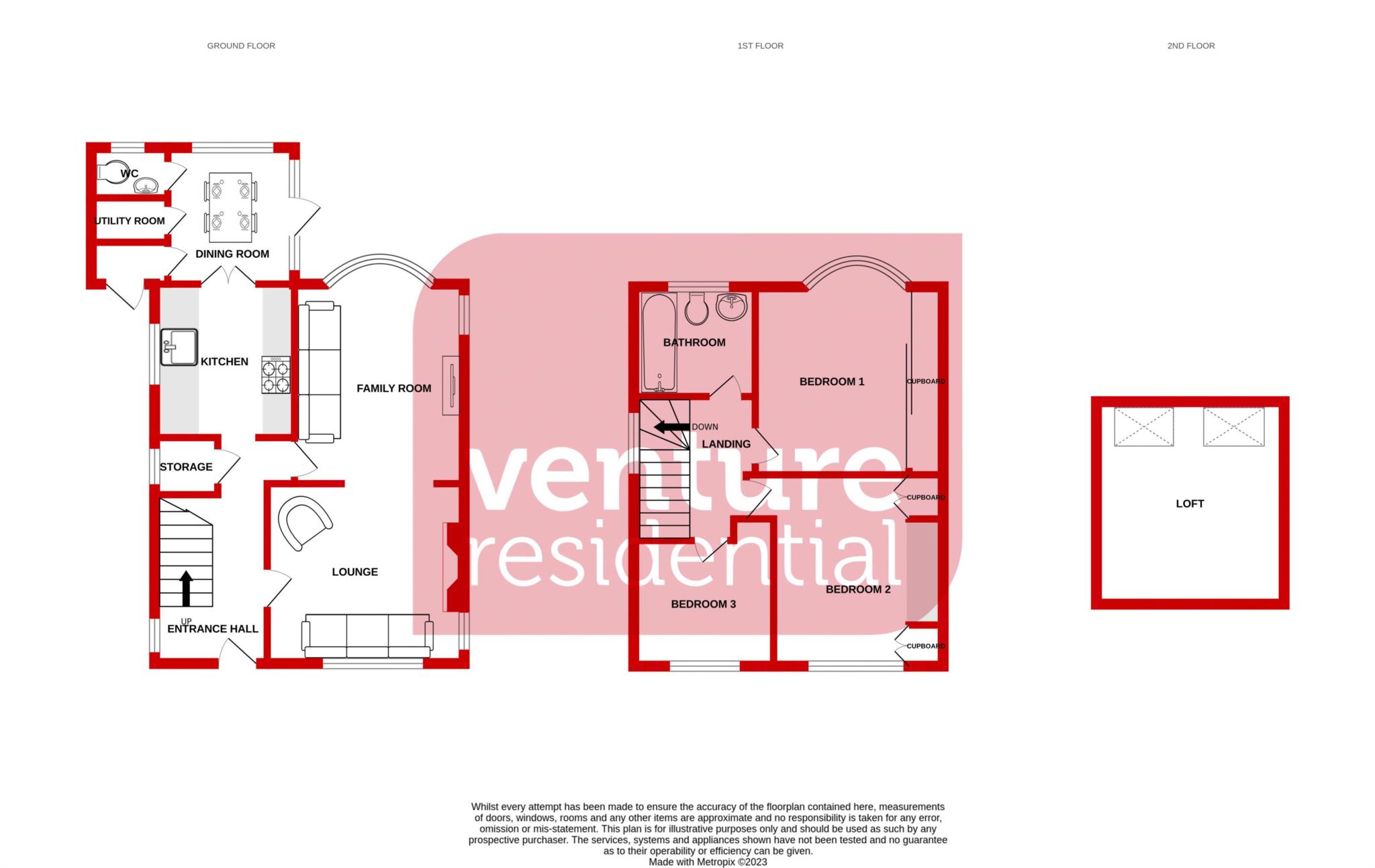Detached house for sale in Clifton Road, Dunstable LU6
* Calls to this number will be recorded for quality, compliance and training purposes.
Property features
- Venture residential
- Three bedroom detached character property
- Immaculate condition throughout
- Vastly improved by the current owner - High EPC Rating (B)
- Downstairs cloakroom & first floor bathroom
- Double garage to the rear offering off - road parking with solar panels
- Cavity wall insulation throughout & rewired
- Refitted kitchen
- Access to the left, right and rear off the property
- Dual heating system
Property description
This attractive detached family home, located on Clifton Road, is now available on the market. The current owners have lovingly cared for and made several improvements to the property in recent years, making it ready for new owners to enjoy.
Upon entering the home, you are greeted by a spacious entrance hall featuring a staircase leading to the first floor, convenient under-stair storage, and a pantry. The main lounge is a highlight, with a beautiful log burner serving as its centerpiece. Down the entrance hall, you'll find another reception room with a bay window overlooking the rear garden, adding to its character. Sliding doors connect both reception rooms, allowing for easy integration or separation.
The kitchen is equipped with ample cupboard space and high-quality Corian worktops. Beyond the kitchen, there is a third reception room currently used as a dining room. In the dining room, you will also discover the downstairs cloakroom, a utility room, and an additional entrance into the property.
Upstairs, the property offers three generously sized bedrooms and a well-maintained family bathroom. The loft has been fully boarded, with power and a Velux window.
Stepping into the rear garden, you will appreciate its generous size, featuring a well-maintained patio and decking area. At the bottom of the garden stands a substantial double garage, constructed by the current owners, providing ample storage space for vehicles and belongings. Solar panels on the garage roof enhance its energy efficiency.
Venture Residential strongly recommends scheduling internal viewings to fully appreciate the quality and features of this family home.
Entrance Hallway
Door to front aspect, window to side aspect, radiator, under stairs cupboard and stairs rising to first floor landing.
Cloakroom
Window to rear aspect, WC and wash hand basin.
Bedroom 1 - 13'3" (4.03m) x 14'2" (4.33m)
Window to rear aspect, built in wardrobes and radiator.
Lounge - 12'10" (3.92m) x 11'4" (3.46m)
Windows to front and side aspects, feature fireplace and radiator.
Kitchen - 7'5" (2.27m) x 8'9" (2.66m)
Fitted kitchen with a range of wall and base units with work surfaces, sink unit with mixer taps, eyelevel double electric oven, gas hob, cooker hood, integral dishwasher, central heating boiler, window to side aspect and french doors to rear aspect.
Dining Room - 8'5" (2.57m) x 12'1" (3.68m)
Windows to rear and side aspects, door leading to rear garden.
Utility Space
Plumbing for washing machine.
Loft Room
x2 Velux style windows.
Reception Room - 11'0" (3.35m) x 14'2" (4.33m)
Bay window to rear aspect, kick space heater and window to side aspect.
First Floor Landing
Window to side aspect and loft access.
Bathroom - 6'8" (2.02m) x 7'8" (2.33m)
Window to rear aspect, bath with mixer taps, shower over bath, wash hand basin with vanity unit, WC, radiator and fully tiled walls.
Bedroom 3 - 9'4" (2.85m) x 8'7" (2.62m)
Window to front aspect and radiator.
Bedroom 2 - 12'0" (3.67m) x 13'3" (4.03m)
Window to front aspect, built in wardrobes and radiator.
Notice
Please note we have not tested any apparatus, fixtures, fittings, or services. Interested parties must undertake their own investigation into the working order of these items. All measurements are approximate and photographs provided for guidance only.
Property info
For more information about this property, please contact
Venture Residential, LU4 on +44 1582 936711 * (local rate)
Disclaimer
Property descriptions and related information displayed on this page, with the exclusion of Running Costs data, are marketing materials provided by Venture Residential, and do not constitute property particulars. Please contact Venture Residential for full details and further information. The Running Costs data displayed on this page are provided by PrimeLocation to give an indication of potential running costs based on various data sources. PrimeLocation does not warrant or accept any responsibility for the accuracy or completeness of the property descriptions, related information or Running Costs data provided here.





































.png)

