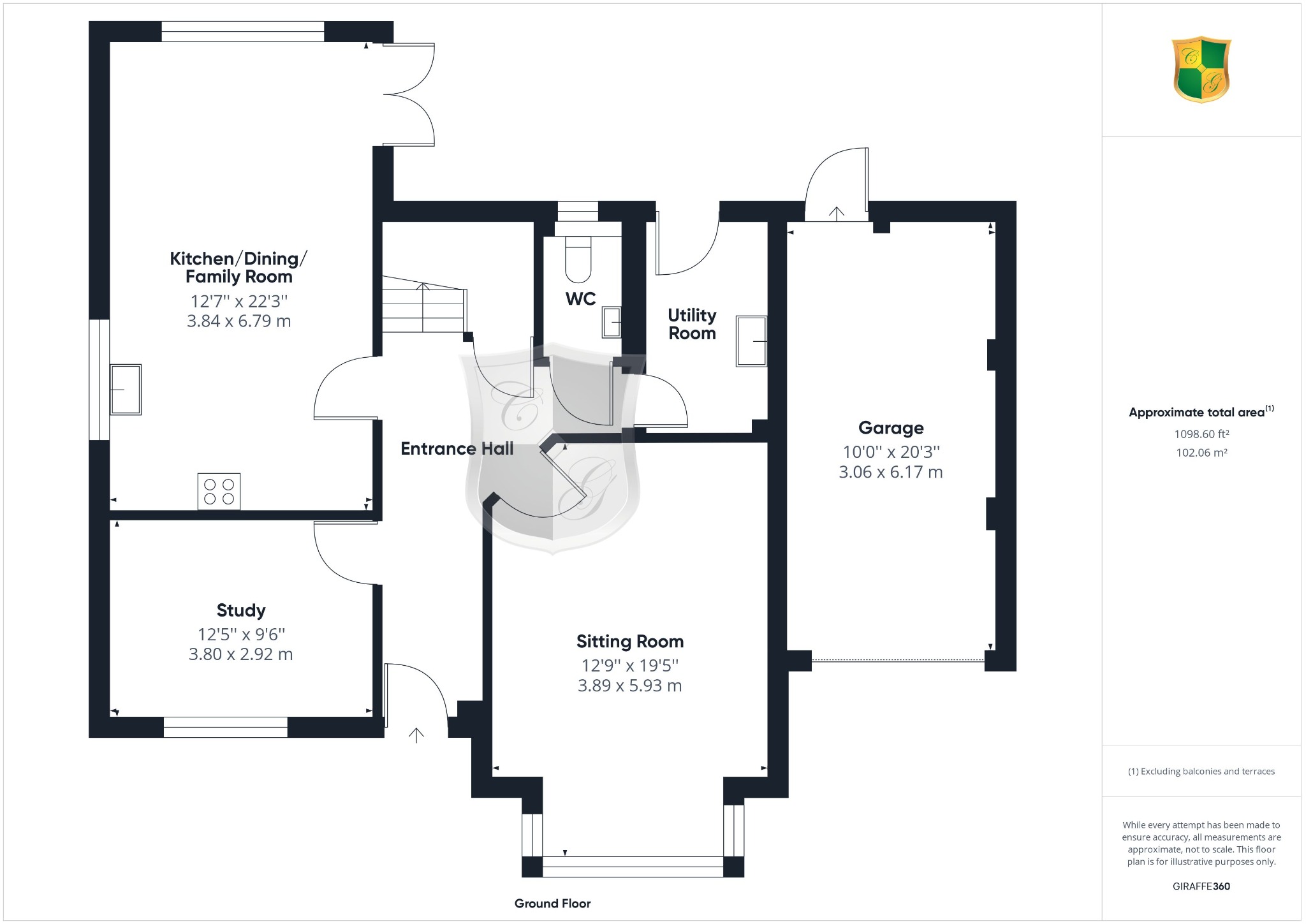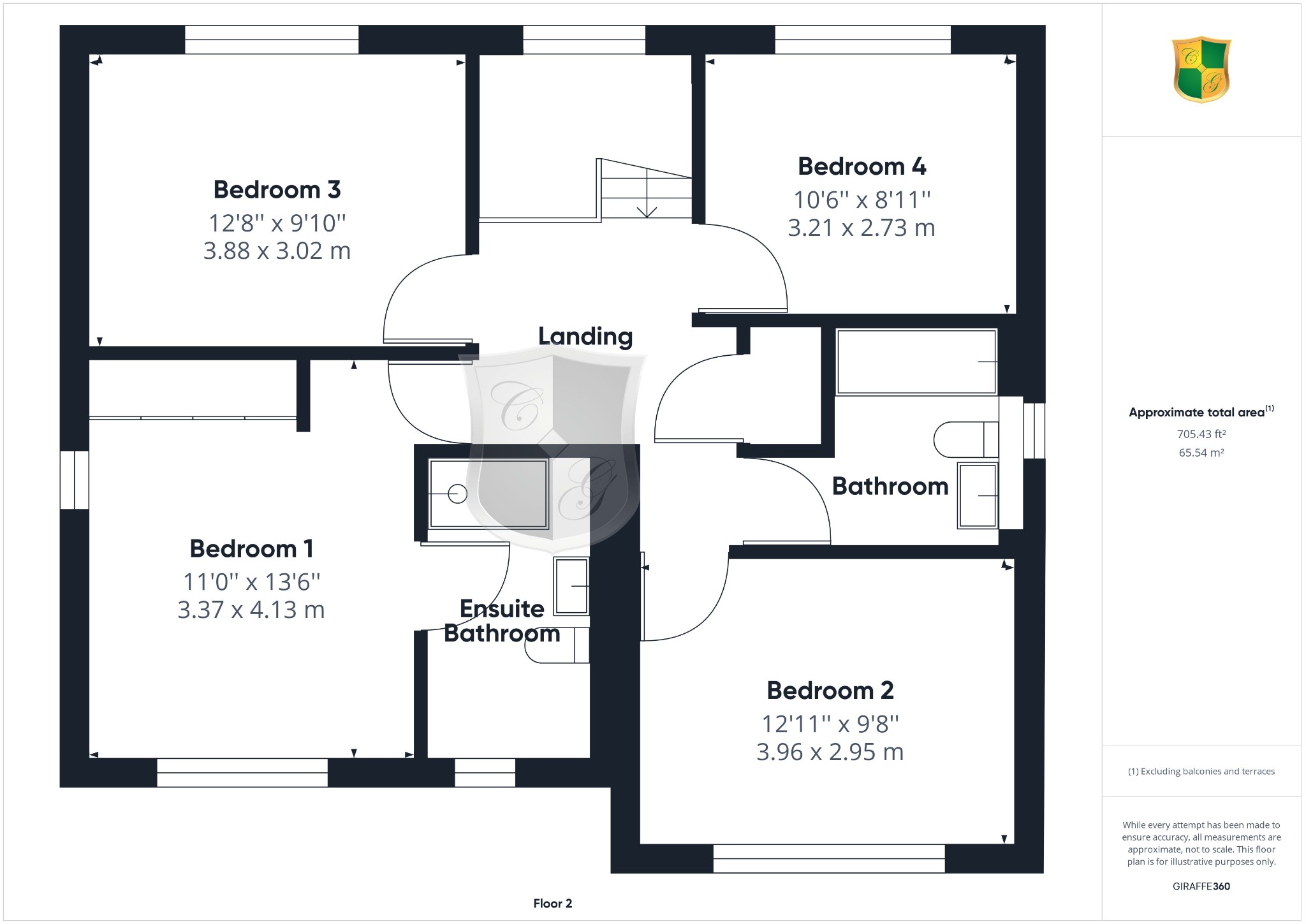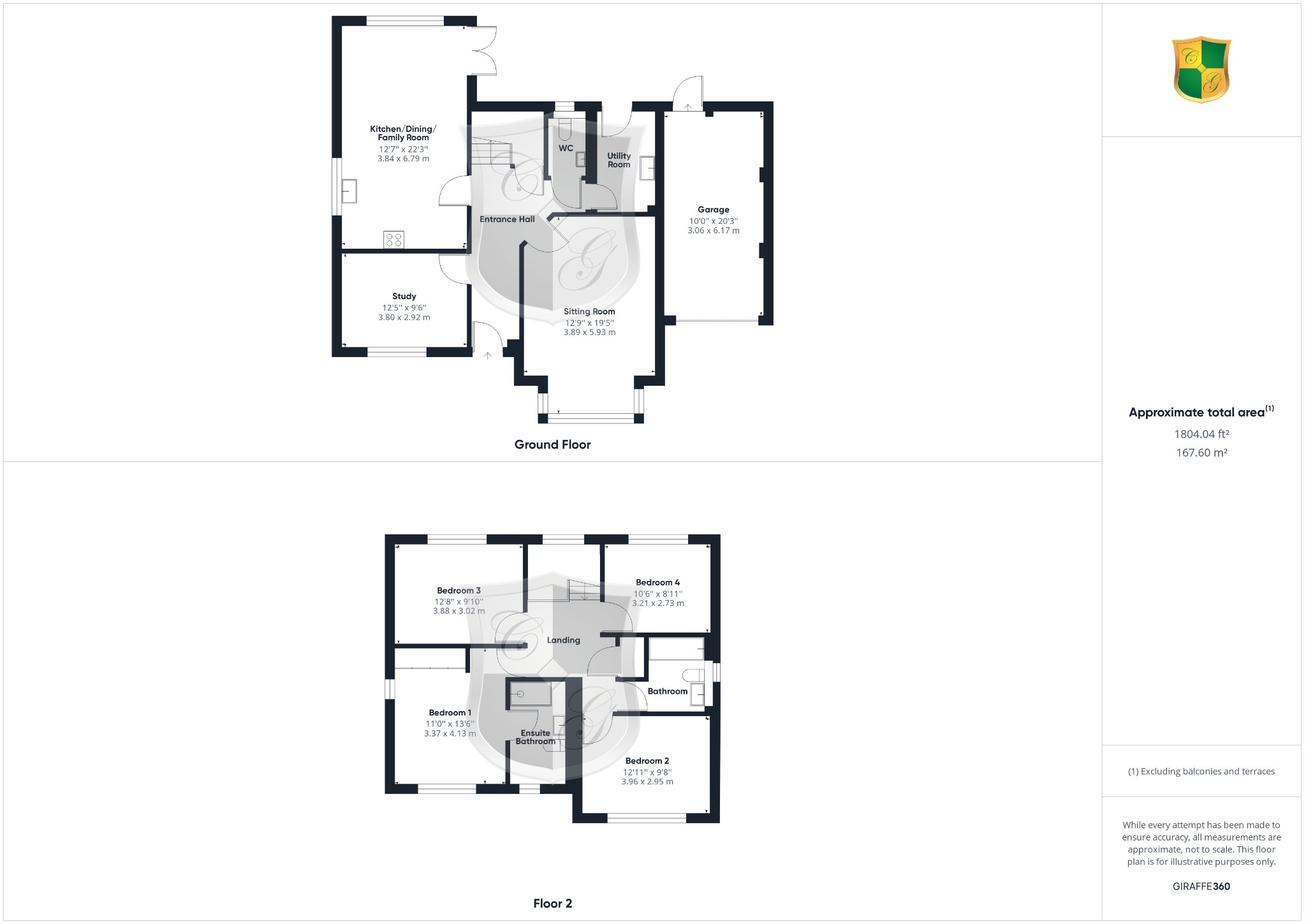Detached house for sale in Shoubridge Way, Southwater, West Sussex RH13
* Calls to this number will be recorded for quality, compliance and training purposes.
Property features
- High spec beautifully presented berkeley home
- Built in 2021 with remainder of NHBC warranty
- Large kitchen/dining/family room opening to the garden
- Sitting room and study
- Downstairs cloakroom and utility room
- Principal bedroom suite with luxury en-suite bathroom
- 3 further bedrooms
- Luxurious family bathroom
- Generous corner plot
- Garage and parking
Property description
Courtney Green are delighted to offer for sale this most attractive, high specification, four bedroom detached family home built by Berkeley Homes to their ‘Dove’ design in 2021, offering expansive and well thought out accommodation, set over two floors. Located within the Broadacres development in the heart of Southwater village, the property occupies a generous corner plot with a pretty, green front aspect, so rarely seen in new builds. Highlights include an open plan Kitchen/Dining Room/Family Room with French doors opening to the garden, a large separate sitting room, a utility room, three large double bedrooms, a principal bedroom suite with luxury ensuite bathroom and a luxury family bathroom. Specifications include an individually designed kitchen by Alno, contemporary styled bathrooms incorporating Laufen suites with Hansgrohe fittings, highly efficient gas fired central heating, usb charging points, Sky Q and Cat 6 capability, Amtico flooring and remainder of NHBC warranty. Broadacres enjoys a friendly community with direct access to the scenic South Downs, excellent local schools, local shops including eateries and a pharmacy, fantastic sporting facilities with Southwater Country Park and the recently completed sports pavilion and children’s play area.
The accommodation comprises:
Covered Storm Porch with lighting and door to the Entrance Hall.
Entrance Hall
A convenient entrance hall with fitted coir matt, radiator, downlighting and large understairs cupboard.
Sitting Room
A large sitting room with front aspect bay window, plantation shutters and two radiators.
Study
A versatile room which is currently used as a study but could also be used as a fifth bedroom, family snug or formal dining room. With front aspect window, plantation shutters and radiator.
Kitchen/Dining Room/Family Room
A beautiful, bright space owing to the part vaulted ceiling with Velux windows. The high specification Alno kitchen comprises a range of shaker style cabinets and drawers finished in an attractive combination of sage green and parchment white with complementing quartz worktops and metro tiled splashbacks. Integrated appliances include a fridge freezer, double electric oven, induction hob with tower extractor over dishwasher and wine cooler. A continuation of worktop forms a large breakfast bar which separates the kitchen area from the large dining/family area with downlighting, two radiators and French doors that open to the garden.
Utility Room
Matching the two-tone theme of the kitchen, the utility room has direct access to the rear garden and comprises eye and base level cabinets with a stainless steel sink and drainer, space and plumbing for washing machine, space for tumble dryer, downlighting and radiator.
Downstairs Cloakroom
With low level w.c, wall hung wash hand basin with mixer tap, rear aspect obscured window, towel radiator and downlighting.
Garage
Accessed via an up an over solid wood door to the front or via a rear door from the garden, with power and lighting.
From the entrance hall, stairs rise to the First Floor Landing which is flooded with light due to the full height rear aspect window and has a loft access hatch, radiator and downlighting.
Principal Bedroom Suite
A large bedroom suite with fitted triple wardrobe, front and side aspect windows, plantation shutters, radiator and door to ensuite.
Ensuite Bathroom
A luxury bathroom suite comprising a tiled enclosed bath with integral bath mixer and handheld shower attachment, tiled display niche with glass shelves and inset lighting, oversized walk-in shower cubicle with rainfall shower head and niche with inset lighting, low level w.c, wall hung wash hand basin with mixer tap, recessed bathroom cabinet with mirrored doors and shaver point, front aspect window, towel radiator and downlighting.
Bedroom 2
A large double bedroom with front aspect window, plantation shutters and radiator.
Bedroom 3
A further large double bedroom with rear aspect window, plantation shutters and radiator.
Bedroom 4
A fourth double bedroom with rear aspect window, plantation shutters and radiator.
Family Bathroom
A luxury bathroom suite comprising a tile enclosed panel bath with inset lighting, pivot shower screen and shower over bath, low level w.c, wall hung wash hand basin with mixer tap, recessed mirror with shaver point, towel radiator, obscured window, downlighting and extractor fan.
Outside
To the front of the property is a well maintained garden with a large block paved driveway providing off road parking and accessing the garage.
To the rear is a fence enclosed garden which is mainly laid to lawn with a paved patio and side access gate.
Council Tax Band - G
Referral Fees Courtney Green routinely refer prospective purchasers to Nepcote Financial Ltd who may offer to arrange insurance and/or mortgages. Courtney Green may be entitled to receive 20% of any commission received by Nepcote Financial Ltd.
Property info
For more information about this property, please contact
Courtney Green, RH12 on +44 1403 289133 * (local rate)
Disclaimer
Property descriptions and related information displayed on this page, with the exclusion of Running Costs data, are marketing materials provided by Courtney Green, and do not constitute property particulars. Please contact Courtney Green for full details and further information. The Running Costs data displayed on this page are provided by PrimeLocation to give an indication of potential running costs based on various data sources. PrimeLocation does not warrant or accept any responsibility for the accuracy or completeness of the property descriptions, related information or Running Costs data provided here.
















































.png)

