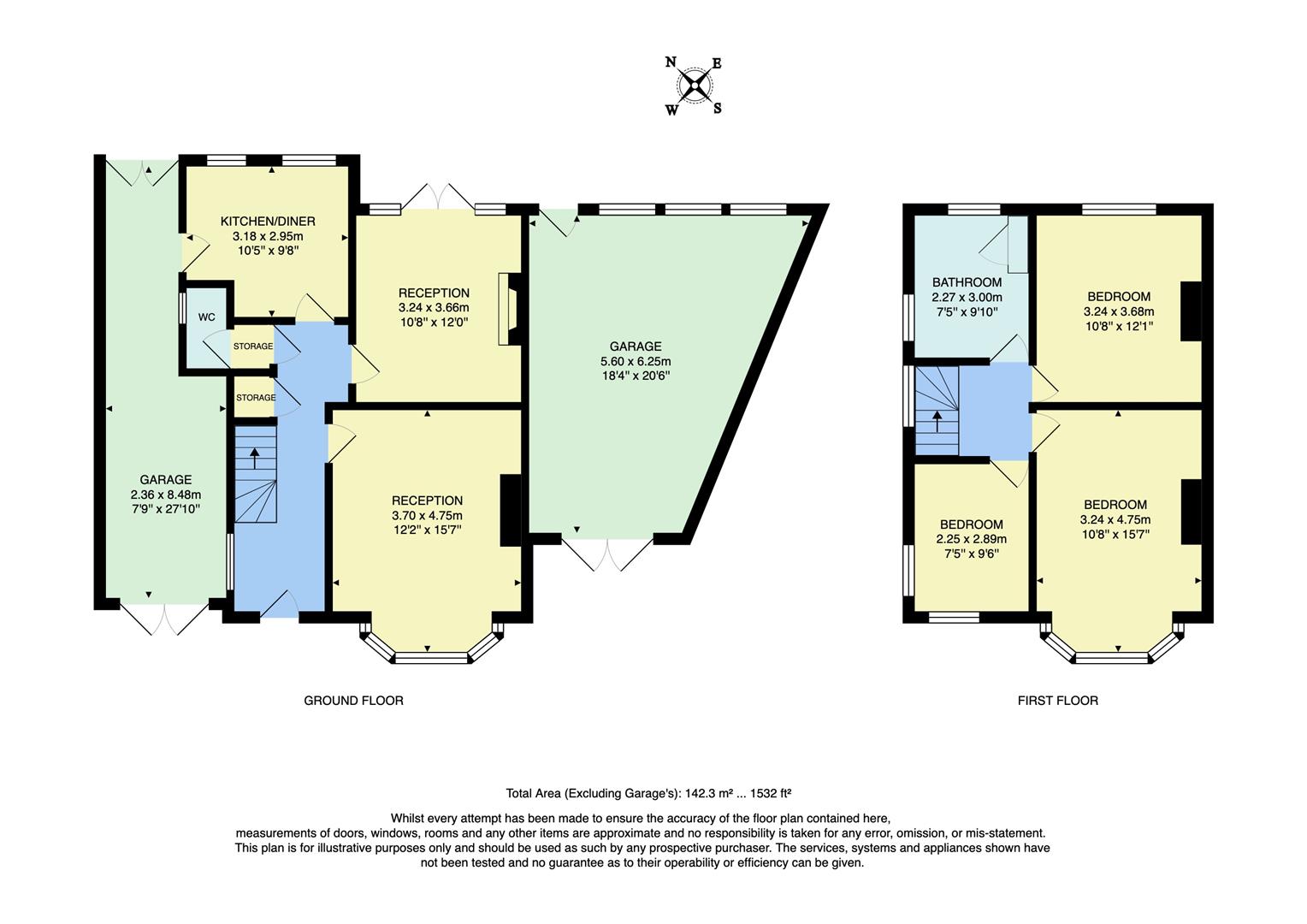Property for sale in Manor Way, London E4
* Calls to this number will be recorded for quality, compliance and training purposes.
Property features
- Three Bedroom House
- Detached 1930's
- Private Driveway and Garage
- Approx 1532 Square Foot
- Short Walk to Epping Forest
- Potential To Extend (STPP)
- Downstairs WC
- Easy Access to Highams Park and Chingford
- Large Plot
- Just Over One Mile On Foot To Highams Park Station
Property description
A grandly proportioned, three bedroom, fully detached 1930s family home, occupying a substantial corner plot on a quiet turning moments from Epping Forest. You have 1500 square feet of living space here, plus twin garages and a huge rear garden.
Those impressive period proportions still have plenty of potential for further development. With your loft space so far unexplored you could follow your neighbours' lead and add your own whole new storey (subject to the usual permissions).
If you lived here...
You'll stroll up your sweeping driveway to that striking red front door, and inside to the welcoming hallway with plenty of incidental space for bags and coats. The first of your twin receptions (and perhaps the start of a future through lounge?) is on the right, 180 square feet and full of light, thanks to that large bay window inset with stained glass. Blonde hardwood runs underfoot and it's all finished in striking mint green.
Your second reception and dedicated dining room is to the rear, with a charming vintage hearth and mantel taking centre stage, and French doors looking out onto your garden. It's quite a garden too; a vast expanse of lawn surrounded by thriving screening greenery, barely overlooked and with nothing but clear sky on the horizon. Back inside and your kitchen's home to cream cabinets and a smart metro tile splashback, with leafy garden views over the sink.
Upstairs your principal bedroom's a substantial 160 square foot double, with a bay window and soft carpet, it's currently in use as yet another reception room. Next door you have a dual aspect single (currently in use as a study) and bedroom three sits to the rear overlooking that fabulous garden. Your family bathroom completes things in fine vintage style, while those twin garages offer plenty of potential. The larger of the two comes in at over 300 square feet, skylit and ideal for use as a huge home working space, gym or workshop.
Outside, the endlessly explorable expanse of Epping Forest is just ten minutes form your front door. Perfect for morning jogs or evening strolls, you can follow the greenery South to the splendid city views of Highams Park, or North to Chingford Golf Course. Perfect for blowing away the cobwebs. Highams Park overground station is a pleasant twenty minute stroll or four minute cycle, and from here it's a mere twenty three minutes direct to Liverpool Street, for a simple and speedy City commute.
What else?
- Local schools are chiefly excellent, with three 'Outstanding' and fourteen 'Good' primary/secondaries all less than a mile away on foot.
- With that large driveway you have plenty of private parking whatever you use your garages for. Drivers can be on the North Circular in less than ten minutes.
- Your new local is the Larkshall Pub, affectionately known as The Larky. Here you'll find a warm welcome along with a diverse, delicious menu. All just five minutes from your front door.
Reception 1 (3.7 x 4.75 (12'1" x 15'7"))
Reception 2 (3.24 x 3.66 (10'7" x 12'0"))
Kitchen/Diner (3.18 x 2.95 (10'5" x 9'8"))
Bedroom 1 (3.24 x 4.75 (10'7" x 15'7"))
Bedroom 2 (2.25 x 2.89 (7'4" x 9'5"))
Bedroom 3 (3.24 x 3.68 (10'7" x 12'0" ))
Bathroom (2.27 x 3 (7'5" x 9'10"))
Garage 1 (2.36 x 8.48 (7'8" x 27'9"))
Garage 2 (5.6 x 6.25 (18'4" x 20'6"))
Garden (14.5 x 11.5 (47'6" x 37'8"))
A word from the owner...
"It's a safe, friendly neighbourhood for families. Also, an easy walk to the station for access to the city or the tube at Walthamstow. We have lived here for many years, but now it's time to downsize."
Property info
For more information about this property, please contact
The Stow Brothers - Highams Park, E4 on +44 20 3641 0906 * (local rate)
Disclaimer
Property descriptions and related information displayed on this page, with the exclusion of Running Costs data, are marketing materials provided by The Stow Brothers - Highams Park, and do not constitute property particulars. Please contact The Stow Brothers - Highams Park for full details and further information. The Running Costs data displayed on this page are provided by PrimeLocation to give an indication of potential running costs based on various data sources. PrimeLocation does not warrant or accept any responsibility for the accuracy or completeness of the property descriptions, related information or Running Costs data provided here.






































.png)

