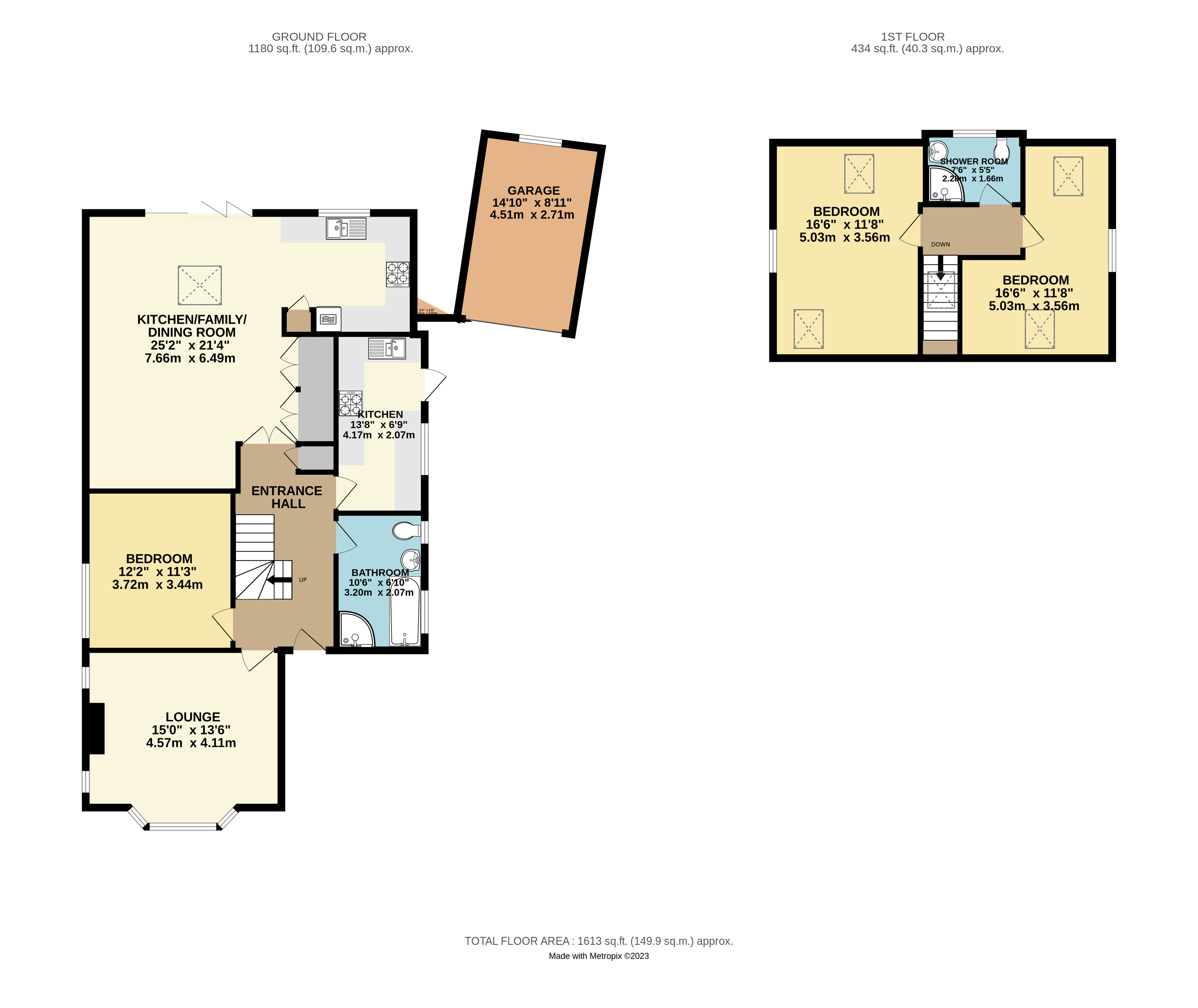Detached house for sale in Hazelhurst Crescent, Findon Valley, West Sussex BN14
* Calls to this number will be recorded for quality, compliance and training purposes.
Property features
- Detached Chalet Bungalow
- Three Double Bedrooms
- Extended Kitchen/Living/Dining Room
- Second Lounge With Feature Fireplace
- Second Kitchen/Utility Room
- Secluded Rear Garden
- Off-Street Parking & Garage
- Stunning Downland Views
- Energy Efficiency Rating - D
- Council Tax Band - E
Property description
Graham Butt Estate Agents are delighted to bring to the market this charming home situated in the picturesque Findon Valley. This three double bedroom detached chalet style property is presented in good order throughout and benefits from a stunning rear extension that creates the perfect entertaining/family space overlooking the beautifully secluded rear garden. With flexible accommodation split over two floors including an open plan kitchen/diner/living space, separate living room, second kitchen/utility room, downstairs bedroom and family bathroom as well as two upstairs bedrooms served by a shower room. Call today to find out what this wonderful home is all about!
If you are looking for a forever home set in stunning scenery then look no further. This beautifully presented home has benefitted from a large rear extension with bi-folding doors opening onto the garden which allows you to fully appreciate the setting you find yourself in. The accommodation is varied with a large open-plan kitchen/living/dining room to the rear, perfect for entertaining the whole family. A separate, cosy longue sits at the front of the property and enjoys far reaching views going West across The Gallops and Bost Hill. The downstairs double bedroom is a good size and is served by a well-appointed family bathroom that also contains a walk-in shower cubicle. A second kitchen also adorns the ground floor. This could easily be used as a utility room and has a door leading out onto the side of the house. Upstairs you'll find two bedrooms that are served by a shower room. The rear garden is a great size and it's raised profile means that it basks in sunlight all day long. To the front there is a driveway with parking for multiple cars leading to a garage.
Property info
For more information about this property, please contact
Graham Butt, BN16 on +44 1903 899047 * (local rate)
Disclaimer
Property descriptions and related information displayed on this page, with the exclusion of Running Costs data, are marketing materials provided by Graham Butt, and do not constitute property particulars. Please contact Graham Butt for full details and further information. The Running Costs data displayed on this page are provided by PrimeLocation to give an indication of potential running costs based on various data sources. PrimeLocation does not warrant or accept any responsibility for the accuracy or completeness of the property descriptions, related information or Running Costs data provided here.
























.png)


