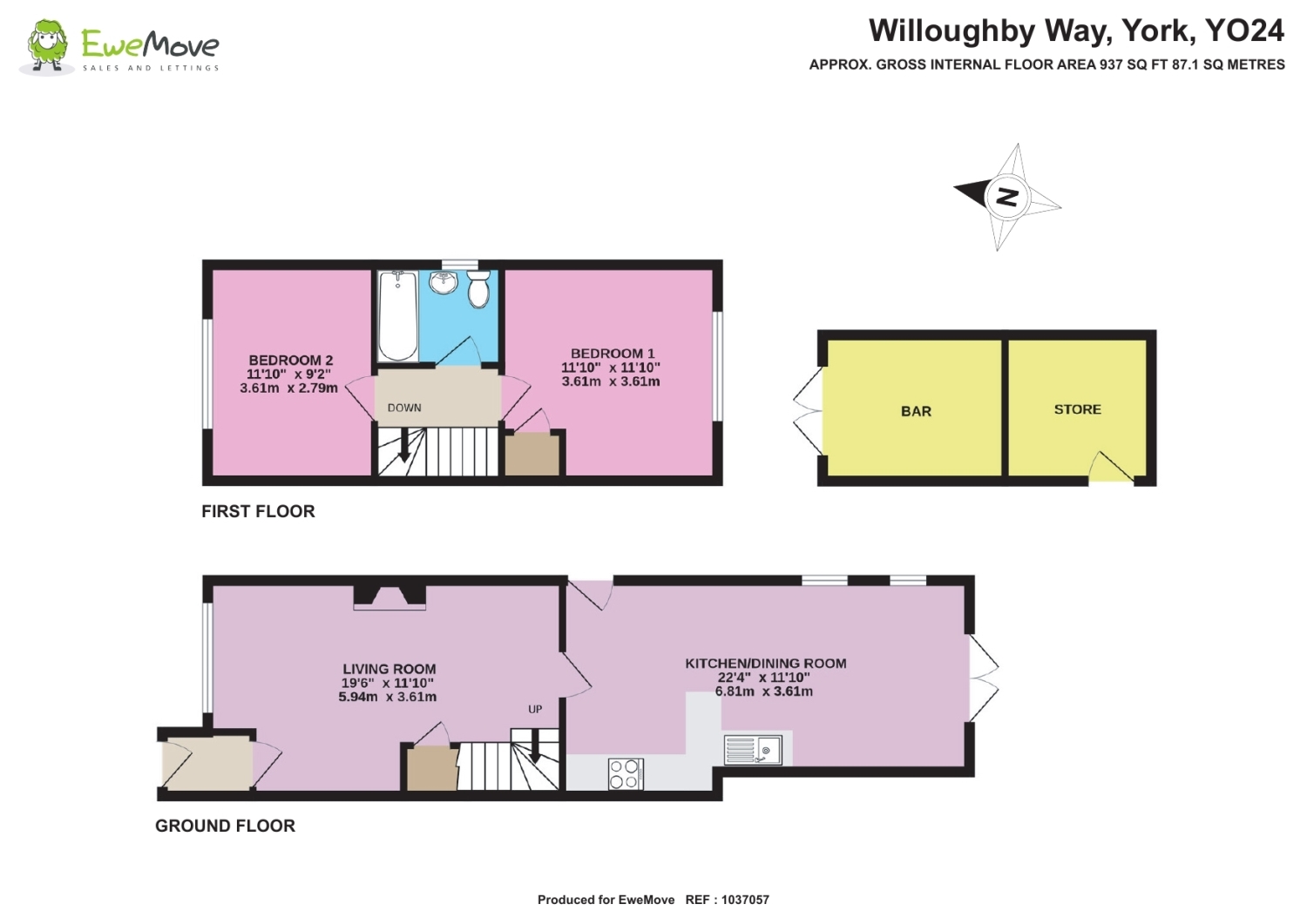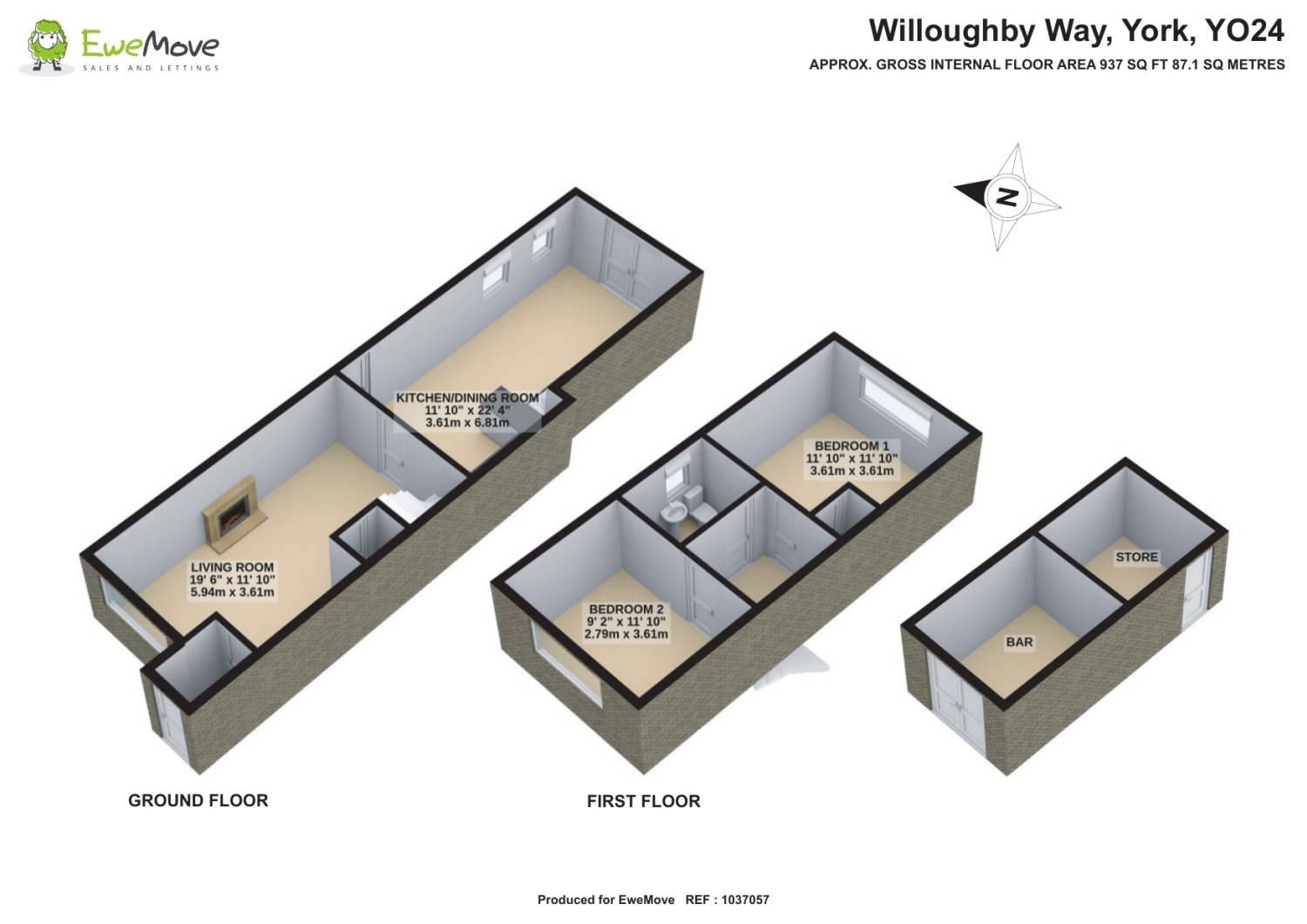Semi-detached house for sale in Willoughby Way, York YO24
* Calls to this number will be recorded for quality, compliance and training purposes.
Property features
- Extended
- Modern Kitchen
- Converted Garage
- First Time Buyers
- Driveway Parking
- Close to local amenities
Property description
Welcome to this beautifully presented and extended two bedroom semi-detached property ideally located at the West side of York, with local amenities within close walking distance and access to the York outer ring road and A64 a very short drive away.
The property has recently undergone a rear extension generating an impressive kitchen-dining area with modern navy wall and base units and solid wood work surfaces. French doors lead to the rear garden with patio area and access to the converted garage. The garage has been converted to a bar for entertaining, the front boasts large French doors and a bespoke built bar area. The back of the original garage remains as a storage area with side access via a single door.
The ground floor of the property is spacious with access either via the front door leading into a separate porch area or a side access door leading to the kitchen. The living room is an inviting space with laminate flooring and feature fire place, and under stairs storage. The stairs are off the living room which lead to the first floor.
The first floor accommodation comprises of two double bedrooms and the house bathroom, both bedrooms are modern and tastefully decorated. The bathroom is a modern white suite with floor to ceiling grey tiles and chrome towel rail.
Externally as well as the already mentioned bar and patio area, is a small grassed area and an Indian stoned driveway giving extra patio space with gates to the driveway at the front.
Viewing is highly advised to appreciate what this property has to offer.
Family Living Kitchen
6.81m x 3.63m - 22'4” x 11'11”
Dining Area
Kitchen
Bedroom 1
3.63m x 3.63m - 11'11” x 11'11”
Dining Area
Living Room
5.94m x 3.63m - 19'6” x 11'11”
Bedroom 2
3.61m x 2.79m - 11'10” x 9'2”
Bathroom
Property info
Willoughby Way - 2D View original

Willoughby Way - 3D View original

For more information about this property, please contact
EweMove Sales & Lettings - York, YO26 on +44 1904 595600 * (local rate)
Disclaimer
Property descriptions and related information displayed on this page, with the exclusion of Running Costs data, are marketing materials provided by EweMove Sales & Lettings - York, and do not constitute property particulars. Please contact EweMove Sales & Lettings - York for full details and further information. The Running Costs data displayed on this page are provided by PrimeLocation to give an indication of potential running costs based on various data sources. PrimeLocation does not warrant or accept any responsibility for the accuracy or completeness of the property descriptions, related information or Running Costs data provided here.

























.png)
