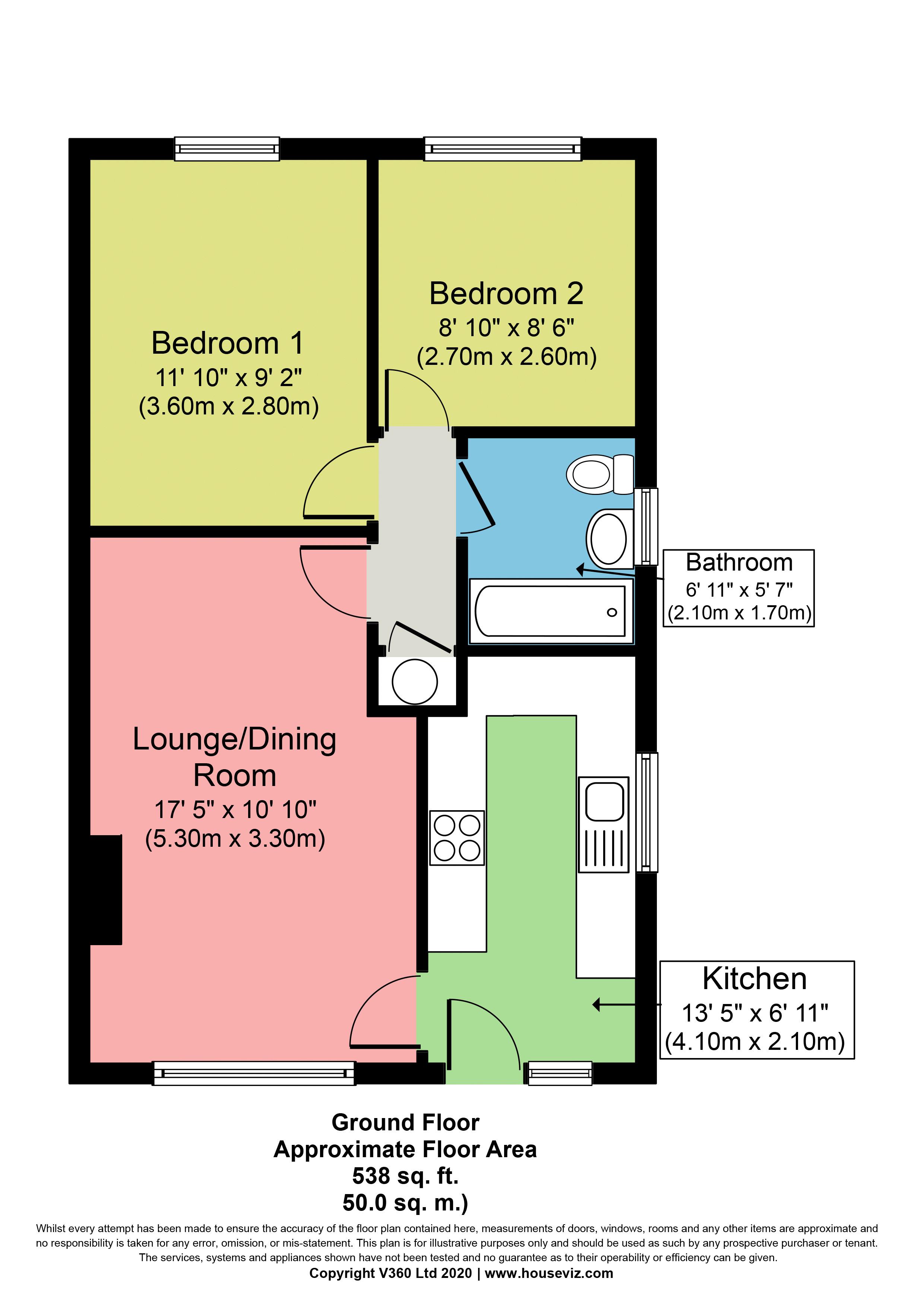Semi-detached bungalow for sale in Birdforth Way, Ampleforth, York YO62
* Calls to this number will be recorded for quality, compliance and training purposes.
Property description
An attractive semi-detached bungalow with a good range of modern accommodation, nicely located within a quiet cul de sac in a popular, well-served village.
8 Birdforth Way is a traditional, brick built semi-detached bungalow offering attractively presented two-bedroom accommodation, quietly located within a sought-after village located on the edge of the North York Moors National Park.
In all the property provides 538 square feet of well-planned accommodation which briefly comprises; kitchen with a modern finish and integrated appliances, living and dining room with open fire and two rear facing bedrooms and the house bathroom which has a modern white suite. Fully upvc double glazed throughout, and with a renewed (2022) oil fired boiler, the property offers cosy and comfortable living, which could be well suited as a buy-to-let investment or full-time home. Externally there are lawned gardens to the front and rear, a shared driveway leading to a single garage with adjoining workshop.
Ampleforth is an attractive and sought after village with an excellent range of facilities including two reputable public houses, a village shop and Doctor’s surgery. There are two primary schools and they have been rated ‘good’ by ofsted. The village is surrounded by attractive countryside and the thriving and popular market town of Helmsley is just four miles away. Malton is some 12 miles east and York 19 miles south, where there is a mainline railway station from where London can be reached in less than 1 hour and 45 minutes. Birdforth Way is a quiet cul-de-sac at the southern half of the village, leading off Millway.
Kitchen (13' 5'' x 6' 11'' (4.1m x 2.1m))
Beech wood style fronted base and wall units with a granite effect worktop incorporating stainless steel sink unit. Integrated electric double oven. Four ring convection hob with extractor overhead. Dishwasher point. Automatic washing machine point. Tiled splashback. Half glazed Upvc front door with full height pane to the side. Casement window to the side. Laminate floor.
Living / Dining Room (17' 5'' x 10' 10'' (5.3m x 3.3m) (max))
Open fire with timber surround, cast iron insert and tiled hearth. Television point. Casement window to the front. Radiator.
Inner Hall
Airing cupboard housing the hot water cylinder with electric immersion heater. Loft hatch with pull-down ladder.
Bedroom One (11' 10'' x 9' 2'' (3.6m x 2.8m))
Casement window to the rear. Herringbone wood laminate floor. Radiator.
Bedroom Two (8' 10'' x 8' 6'' (2.7m x 2.6m))
Casement window to the rear. Radiator. Herringbone wood laminate floor.
Bathroom & WC (6' 11'' x 5' 7'' (2.1m x 1.7m))
Modern white suite comprising bath with part tiled surround and Mira sport shower overhead, wash basin and low flush WC. Casement window to the side. Overhead wall heater. Radiator.
Outside
To the front of the bungalow is a reinforced gravel parking space for one car. A shared driveway runs alongside and leads to a single garage with adjoining workshop. The back garden is partly laid to lawn, with raised vegetable beds to the eastern side and enjoys a pleasant, southerly aspect.
Garage (16' 1'' x 8' 2'' (4.9m x 2.5m))
Electric light and power. Up and over door to the front. Concrete floor.
Workshop (15' 5'' x 4' 7'' (4.7m x 1.4m))
Concrete floor.
Property info
For more information about this property, please contact
Cundalls - Malton, YO17 on +44 1653 496994 * (local rate)
Disclaimer
Property descriptions and related information displayed on this page, with the exclusion of Running Costs data, are marketing materials provided by Cundalls - Malton, and do not constitute property particulars. Please contact Cundalls - Malton for full details and further information. The Running Costs data displayed on this page are provided by PrimeLocation to give an indication of potential running costs based on various data sources. PrimeLocation does not warrant or accept any responsibility for the accuracy or completeness of the property descriptions, related information or Running Costs data provided here.
























.png)

