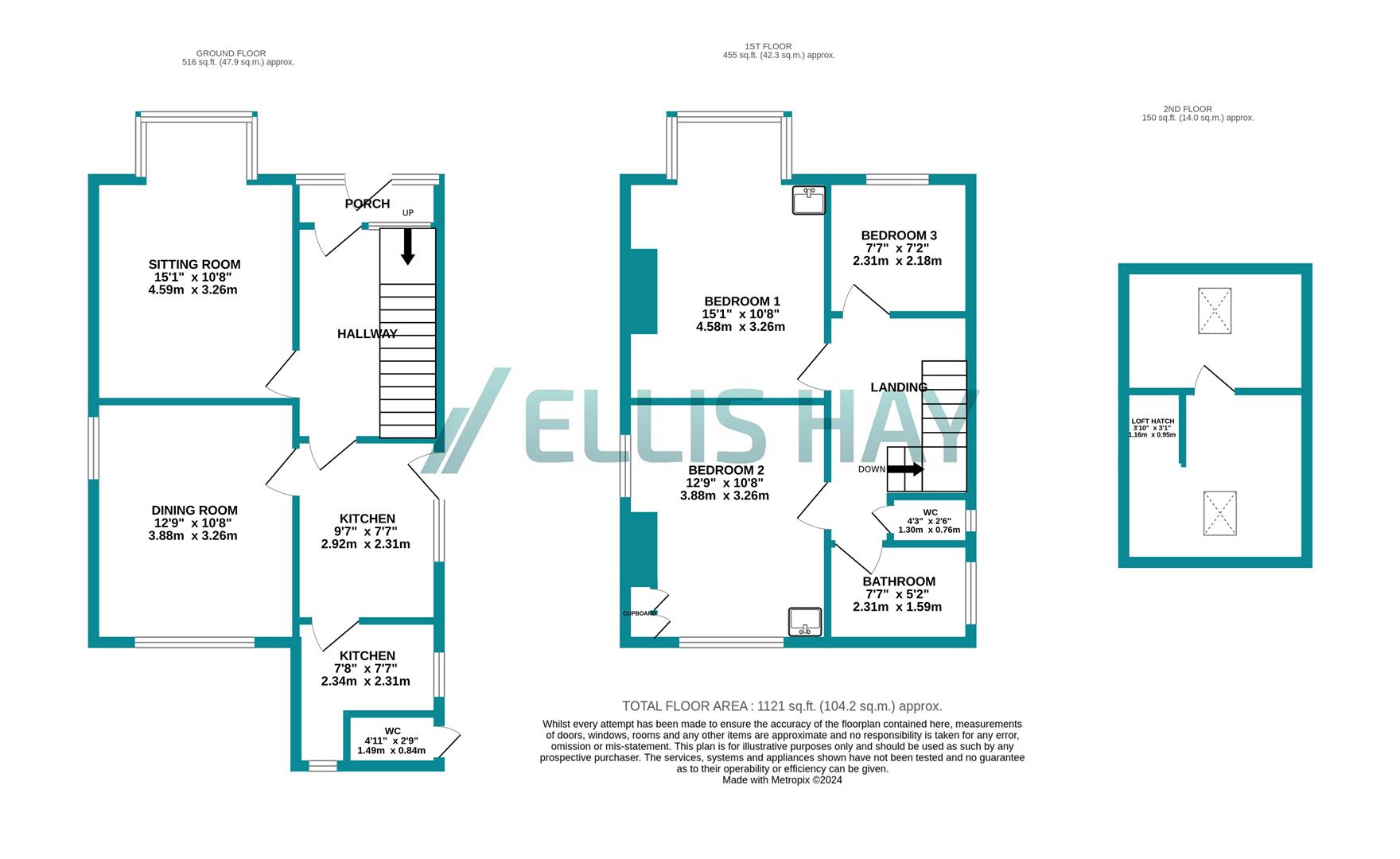Detached house for sale in Peasholm Crescent, Scarborough YO12
* Calls to this number will be recorded for quality, compliance and training purposes.
Property features
- 3 bedroom detached property
- Premium north bay location
- Off road parking and garage
- 2 reception rooms
- No onward chain
Property description
We are thrilled to bring to the market this 3 bedroom detached property, close to all the fantastic North Bay amenities, from the beautiful beach, picturesque Peasholm Park, Scarboroughs Open Air Theatre, many popular cafes and eateries and yet still conveniently close to the Town Centre .
With 3 bedrooms, bathroom and a loft, the property has 2 reception rooms and kitchen downstairs. There is a gated driveway leading to garage at the side of the property and rear and front gardens. In our opinion, this property offers the buyer fantastic potential to make a truly amazing home. We highly recommend an early viewing. Sold with no onward chain
Front Entrance (2.31m x 0.76m (7'7" x 2'6"))
The property is accessed via a UPVC front door with stained glass details. This leads into a small porch with further original stained glass detailing in the door and a window looking into the hall.
Hallway (3.58m x 2.31m (11'9" x 7'7"))
The second door leads into a hallway with doors leading into the sitting room, dining room and kitchen and stairs leading up to the first floor landing. There are good sized cupboards under the stairs.
Sitting Room (3.58m x 3.25m (11'9" x 10'8"))
At the front of the house with a large UPVC double glazed box bay window the lounge has a radiator and fireplace, deep skirting boards and original wooden door.
Dining Room (3.89m x 2.82m (12'9" x 9'3"))
At the rear of the property the dining room has two UPVC double glazed windows one looking over the rear garden and a small window to the side. There are also cupboards built into an alcove at the side of the chimney breast.
Kitchen (2.92m x 2.26m / 2.26m x 1.24m (9'7" x 7'5" / 7'5")
The kitchen is at the rear of the house and has two UPVC double glazed windows. There is a stainless steel single sink and drainer and a range of cupboards and shelves, there is a radiator and also spaces for appliances including plumbing for a washing machine. The kitchen extends into an L shape at the rear and has a serving hatch into the dining room.
Bedroom 1 (3.89m x 2.90m (12'9" x 9'6"))
At the front of the house with a large UPVC box bay window this double bedroom has a radiator, hand wash basin, deeper skirting boards and original wooden door.
Bedroom 2 (3.58m x 3.25m (11'9" x 10'8"))
At the rear of the house this double bedroom also has a hand wash basin and two UPVC double glazed windows, deep skirting boards, original wooden door and a built in cupboard in the alcove next to the chimney breast.
Bedroom 3 (2.31m x 2.18m (7'7" x 7'2"))
This single bedroom has a UPVC double glazed window to the front, a radiator, deep skirting boards and an original wooden door.
Bathroom (2.29m x 1.57m (7'6" x 5'2"))
A family bathroom with fully tiled walls, with a separate shower unit, bath, handwash basin and a double glazed UPVC window with a radiator and original wooden door.
W.C. (1.40m x 0.76m (4'7" x 2'6"))
A separate W.C. From the bathroom with a UPVC double glazed window to the side of the house.
Loft Room
A loft room with two velux windows accessed by a pull down ladder.
Outside
To the front of the house there are double gates leading onto a concrete driveway with a forecourt garden mostly laid to flowerbeds which are well stocked. The rear of the property can be accessed via a gated walkway to the right and higher wooden gates on the drive for privacey. There is a small patio area and a lawn in the back garden and some flower beds. Outhouse with WC
Garage (2.59m x 4.78m (8'6" x 15'8"))
The garage is a single and detached with double wooden lockable doors and a UPVC double glazed window to the rear.
Property info
For more information about this property, please contact
Ellis Hay, YO11 on +44 1723 266785 * (local rate)
Disclaimer
Property descriptions and related information displayed on this page, with the exclusion of Running Costs data, are marketing materials provided by Ellis Hay, and do not constitute property particulars. Please contact Ellis Hay for full details and further information. The Running Costs data displayed on this page are provided by PrimeLocation to give an indication of potential running costs based on various data sources. PrimeLocation does not warrant or accept any responsibility for the accuracy or completeness of the property descriptions, related information or Running Costs data provided here.































.png)
