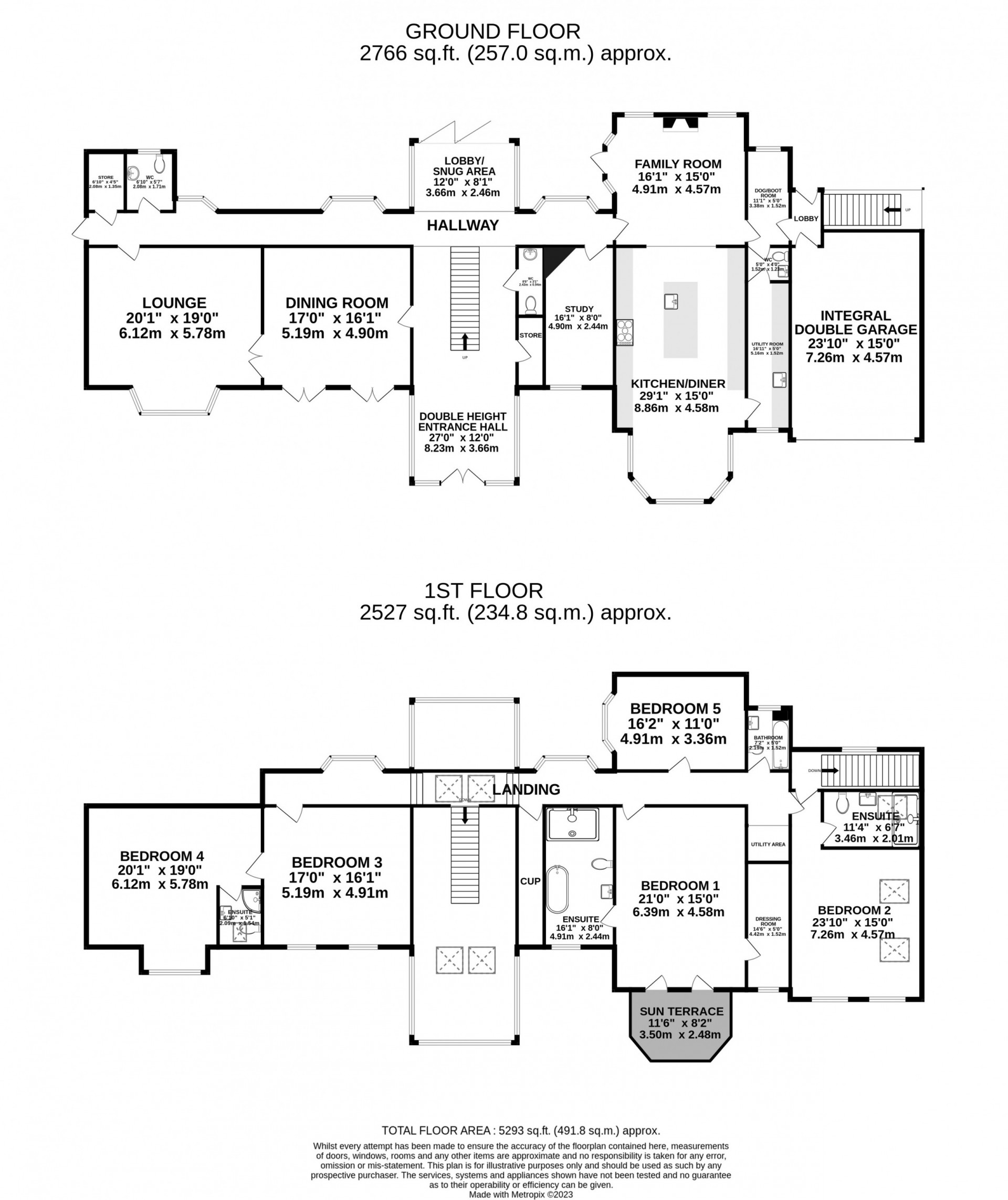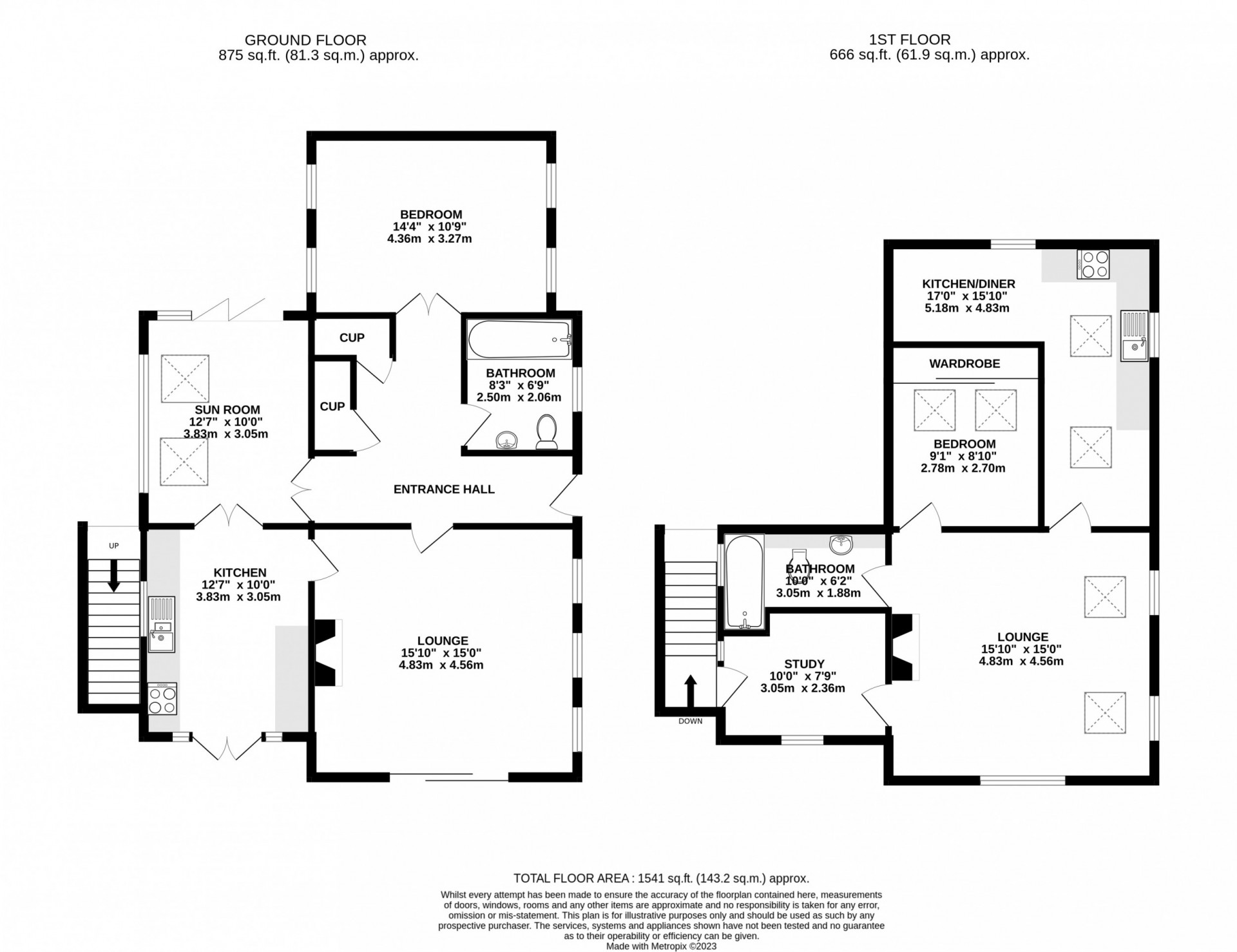Detached house for sale in Coach House, Old Castletown Road, Crogga, Santon IM4
* Calls to this number will be recorded for quality, compliance and training purposes.
Property description
Agents Comments
Cowley Groves are pleased to present The Coach House in Crogga; a beautifully restored, renovated and extended former coach house which extends to approx. 7,500sq/ft and benefits from approx. 27 acres of private woodland. The property is separated into two dwellings - the main house consists of 5 large bedrooms and the guest house comprises of two apartments which provide further accommodation and the potential to be combined into one residence.
Situated in Port Soderick, the property is well located within close proximity to central Douglas and Ronaldsway Airport.
The property is accessed from a long private driveway off the Old Castletown Road, within a setting which cannot be viewed from the main road. The Isle of Man Steam Railway passes through the private grounds and provides further character to this magnificent residence.
To arrange a viewing of The Coach House, please call Orry-James Creane on option 1) or email .
Accommodation
Ground Floor
- Double Height Entrance Hallway (approx. 27'0 max x 12'0)
- Lobby/Snug Area (approx. 12'0 x 8'1)
- Cloakroom W.C. (approx. 8'0 x 3'1)
- Lounge (approx. 20'1 x 19'0 max)
- Dining Room (approx. 17'0 x 16'1)
- Study (approx. 16'1 x 8'0)
- Family Room (approx. 16'1 x 15'0)
- Kitchen/Diner (approx. 29'1 max x 15'0)
- Utility Room (approx. 16'11 x 5'0)
- W.C. (approx. 5'0 x 4'0)
- Dog/Boot Room (approx. 11'1 x 5'0)
- Store (approx. 6'10 x 4'5)
- W.C. (approx. 6'10 x 5'7)
First Floor
- Landing
- Utility Area
- Bedroom 1 (approx. 21'0 x 15'0)
- Sun Terrace (approx. 11'6 x 8'2)
- Walk-in Dressing Room (approx. 14'6 x 5'0)
- En-Suite Shower Room (approx. 16'1 x 8'0)
- Bedroom 2 (approx. 23'10 max x 15'0)
- En-Suite Shower Room (approx. 11'4 x 6'7)
- Bedroom 3 (approx. 17'0 x 16'1)
- Bedroom 4 (approx. 20'1 max x 19'0)
- En-Suite Shower Room (approx. 6'10 x 5'1)
- Bedroom 5 (approx. 16'2 max x 11'0)
- Family Bathroom (approx. 7'2 x 5'0)
- Large Walk-in Storage Cupboard (approx. 16'1 x 3'1)
The granary
Ground Floor
Tenant in situ, currently achieving £750.00PCM.
- Entrance Hall
- Lounge (approx. 15'10 x 15'0)
- Kitchen (approx. 12'7 x 10'0)
- Sun Room (approx. 12'7 x 10'0)
- Bedroom (approx. 14'4 x 10'9)
- Bathroom (approx. 8'3 x 6'9)
First Floor
Tenant in situ, currently achieving £925.00PCM. Accessed via an external staircase. Door into:
- Study (approx. 10'0 x 7'9)
- Lounge (approx. 15'10 x 15'0)
- Kitchen/Diner (approx. 17'0 x 15'10)
- Bedroom (approx. 9'1 x 8'10)
- Bathroom (approx. 10'0 x 6'2)
Outside
To the front of the property there is large driveway and turning circle providing views of surrounding lands and ample space for parking. To the rear of the property there is a large patio and decked area providing protected outdoor space ideal for entertaining
Integral Double Garage (approx. 23'10 x 15'0)
Services
Oil fired central heating.
For more information about this property, please contact
Cowley Groves - Douglas, IM1 on +44 330 038 8724 * (local rate)
Disclaimer
Property descriptions and related information displayed on this page, with the exclusion of Running Costs data, are marketing materials provided by Cowley Groves - Douglas, and do not constitute property particulars. Please contact Cowley Groves - Douglas for full details and further information. The Running Costs data displayed on this page are provided by PrimeLocation to give an indication of potential running costs based on various data sources. PrimeLocation does not warrant or accept any responsibility for the accuracy or completeness of the property descriptions, related information or Running Costs data provided here.
























































.png)
