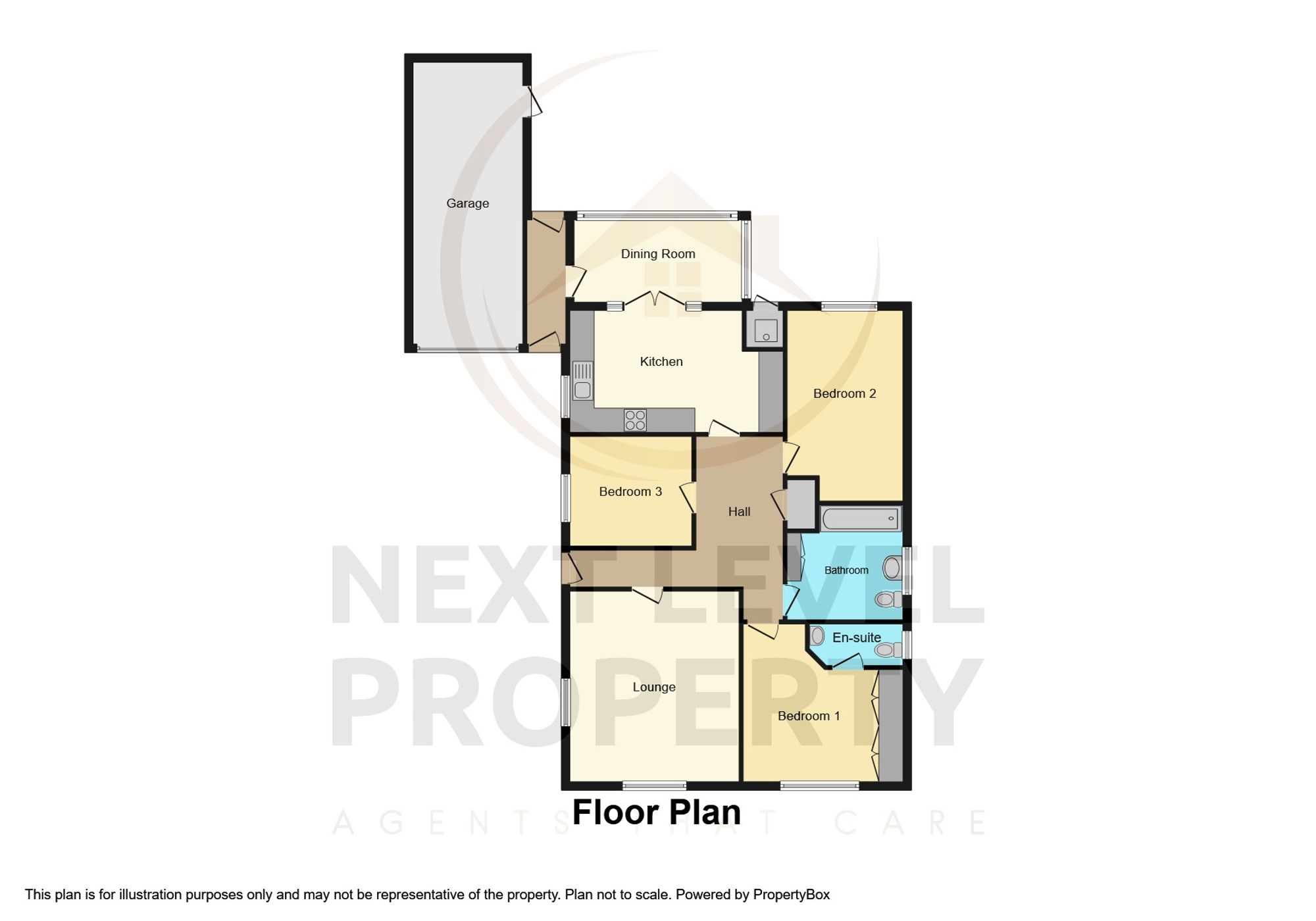Detached bungalow for sale in High Road, Newton-In-The-Isle PE13
* Calls to this number will be recorded for quality, compliance and training purposes.
Property features
- Large detached bungalow
- 3 bedrooms - en-suite WC to bedroom 1
- Lovely kitchen and separate dining room
- Large plot with lots of parking
- Oversized garage
- New windows throughout in 2020
- Attractive village location with open fields to the front
- Oil fired central heating - new boiler fitted 2023 (10 year Warranty)
Property description
Nestled in an attractive village location, this large detached bungalow is perfect for those seeking both space and comfort. With three bedrooms, including an en-suite WC in the master bedroom, there's plenty of room to accommodate a growing family or potential guests. The lovely kitchen and separate dining room provide the perfect setting for hosting gatherings and entertaining loved ones. And if parking is a concern, fear not! The property boasts a generous plot with ample space for multiple vehicles, as well as a caravan, motorhome, or trailers. Parking woes, be gone!
But the perks of this property don't stop there. Step outside and be greeted by a front garden adorned with a variety of lush bushes and plants, serving as a delightful welcome to both residents and visitors. Not to mention, the substantial gravelled parking area guarantees you'll never have to worry about finding a spot. A gated access to the side adds an extra touch of security and convenience, while providing seamless access to the oversized garage.
Speaking of outside space, the rear garden is a sight to behold. Stretching out generously, it offers a sprawling lawn, perfect for summer picnics, games, or simply lounging in the sun. Take a moment to relax on the decked seating area, surrounded by an array of beautiful plants, shrubs, and bushes. And for those green thumbs out there, a dedicated area awaits you. Utilise the vegetable garden with its raised beds, gravel footpath, and included timber garden shed to grow your own delicious produce all year round.
For those colder months, rest assured knowing that the boiler house is easily accessed from the rear garden. The oil fired central heating system, complete with a new boiler that was recently fitted, ensures you'll stay cosy and warm throughout the year. And with new windows installed in 2020, energy efficiency is prioritised, helping you save on those pesky utility bills.
So, whether you're yearning for a spacious bungalow with a charming village setting or in need of ample parking and an expansive garden, this property checks all the boxes. Don't wait, seize the opportunity to make this place your own. The lifestyle you've been dreaming of awaits.
EPC Rating: D
Reception Hall
A welcoming and spacious hallway gives access to all rooms and to the loft space.
Lounge (4.83m x 4.24m)
A large, bright room with uPVC double glazed windows to the front and side that give natural light and views to the front across open fields.
Kitchen (5.28m x 3.02m)
A modern, bright and fresh looking kitchen that is well equipped with a full range of base, drawer and wall units plus a centre island with a breakfast bar and further drawer units. There is an integrated double electric oven, induction hob, fridge/freezer and dishwasher. The floor is fully tiled and double french doors open into the dining room.
Dining Room (3.84m x 2.11m)
A useful and attractive dining room that has excellent views to the garden, a fully tiled floor and a door to the side entrance lobby.
Bedroom 1 (4.22m x 3.94m)
A large double bedroom with a full range of built in wardrobes, a uPVC double glazed window to the front and a useful en-suite toilet and hand basin.
Bedroom 2 (4.72m x 2.87m)
A large double bedroom with a uPVC double glazed window overlooking the rear garden
Bedroom 3 (3.02m x 2.72m)
A great guest bedroom or as currently used, ideal as a home office. Has a uPVC double glazed window to the rear.
Bathroom
A spacious bathroom with a vanity unit that houses the WC and and has a fitted hand basin. The bath is has recently been replaced with a larger than average bath and has a shower over. There is a fitted storage cupboard and a uPVC double glazed window to the side.
Front Garden
The front garden has a variety of bushes and plants set to decorative borders and a substantial gravelled parking area giving lots of off road parking space for vehicles, a caravan, motorhome, trailers etc. There is a gated access to the side and access to the garage.
Rear Garden
The property has a large rear garden, mainly laid to lawn with a decked seating area and a variety of plants shrubs and bushes. There is a further area of garden that is set up to use as a vegetable garden with raised beds, a gravel footpath and a timber garden shed that is included in the sale. The boiler house is accessed from the rear garden where there is an oil fired boiler that was replaced approx 6 months ago.
Parking - Garage
The garage measures 22'11 x 8'11, has an up and over door plus a personal door into the rear garden.
Property info
For more information about this property, please contact
Next level Property, PE15 on +44 1354 387231 * (local rate)
Disclaimer
Property descriptions and related information displayed on this page, with the exclusion of Running Costs data, are marketing materials provided by Next level Property, and do not constitute property particulars. Please contact Next level Property for full details and further information. The Running Costs data displayed on this page are provided by PrimeLocation to give an indication of potential running costs based on various data sources. PrimeLocation does not warrant or accept any responsibility for the accuracy or completeness of the property descriptions, related information or Running Costs data provided here.




























.png)