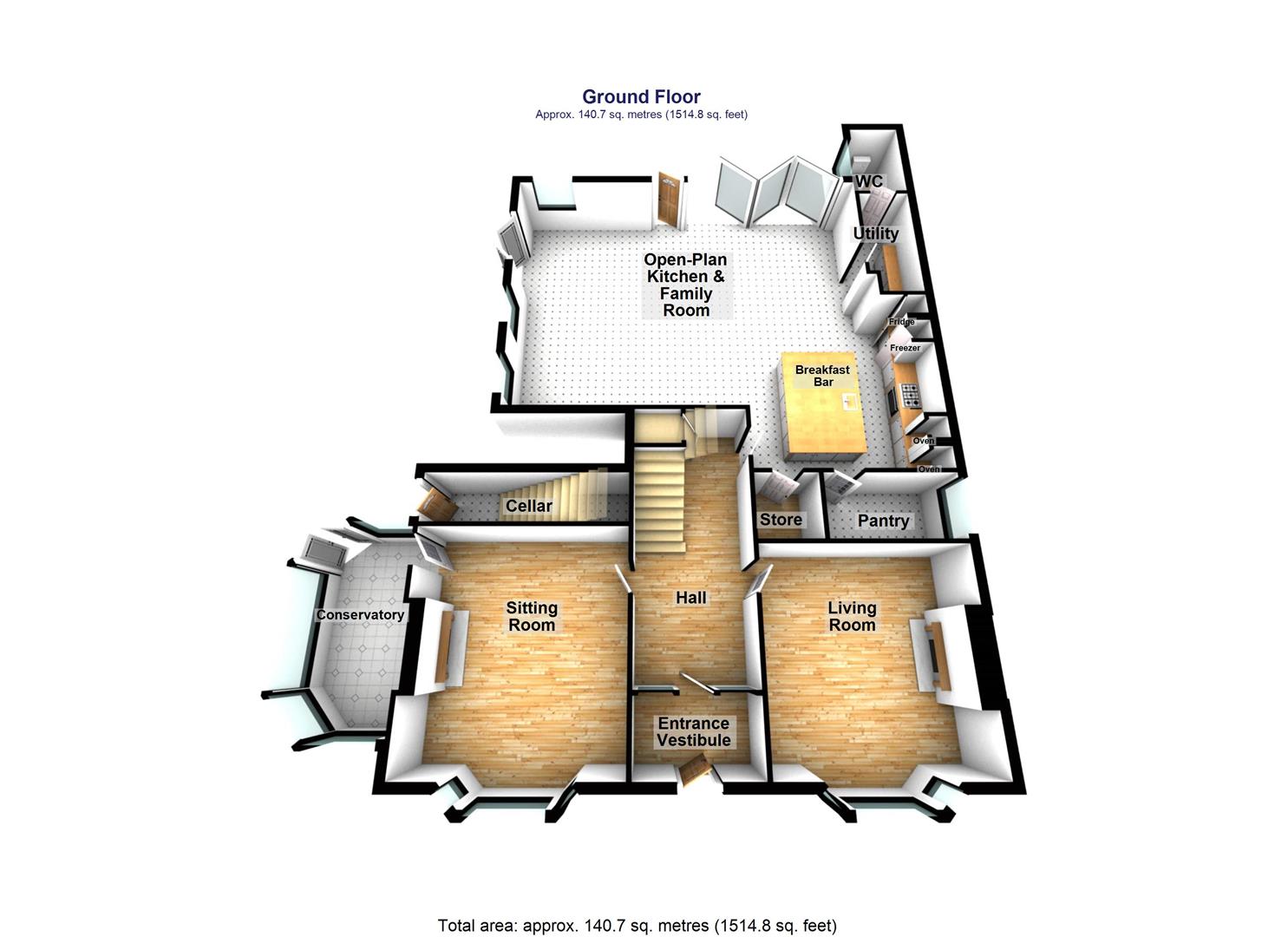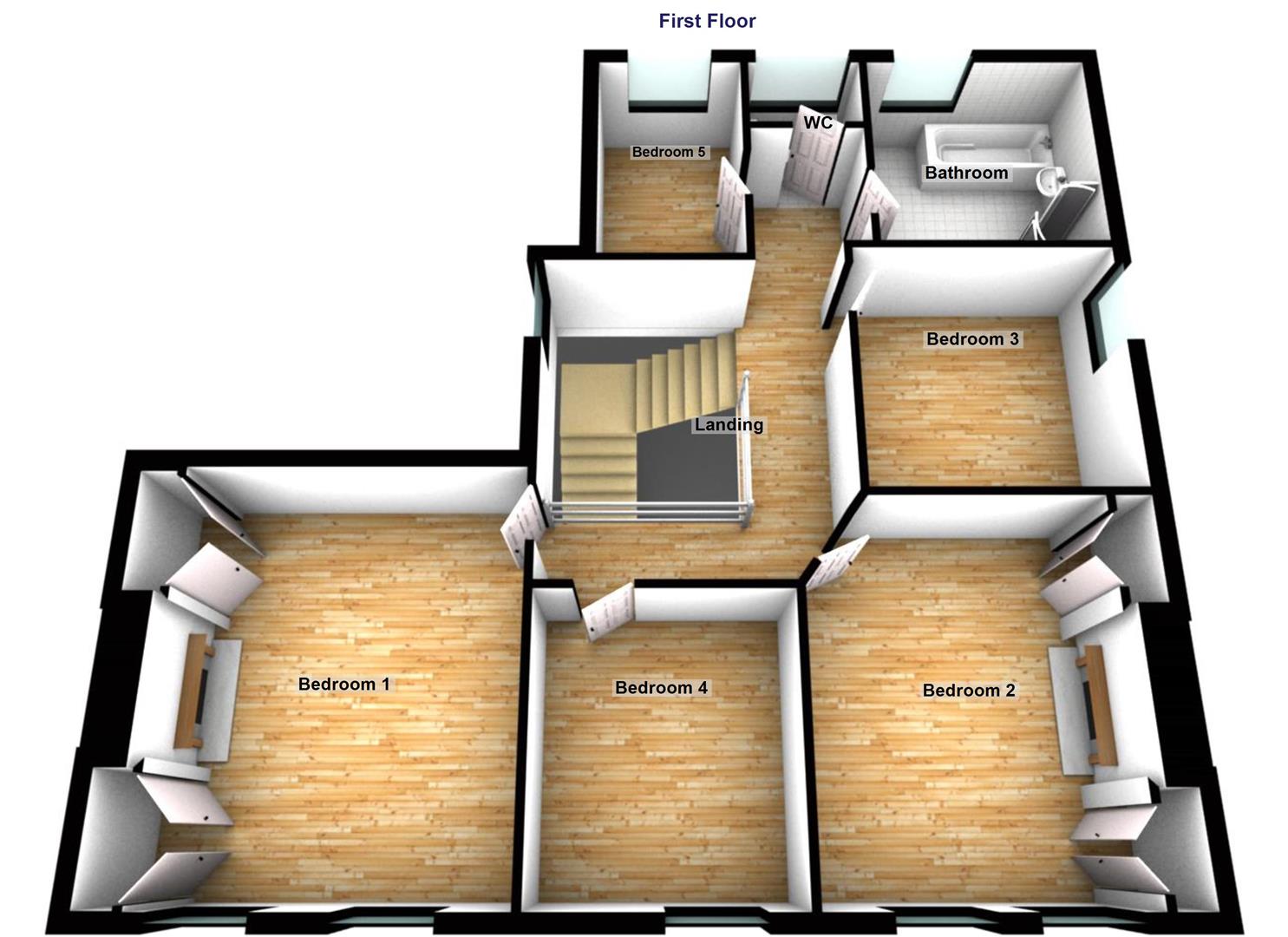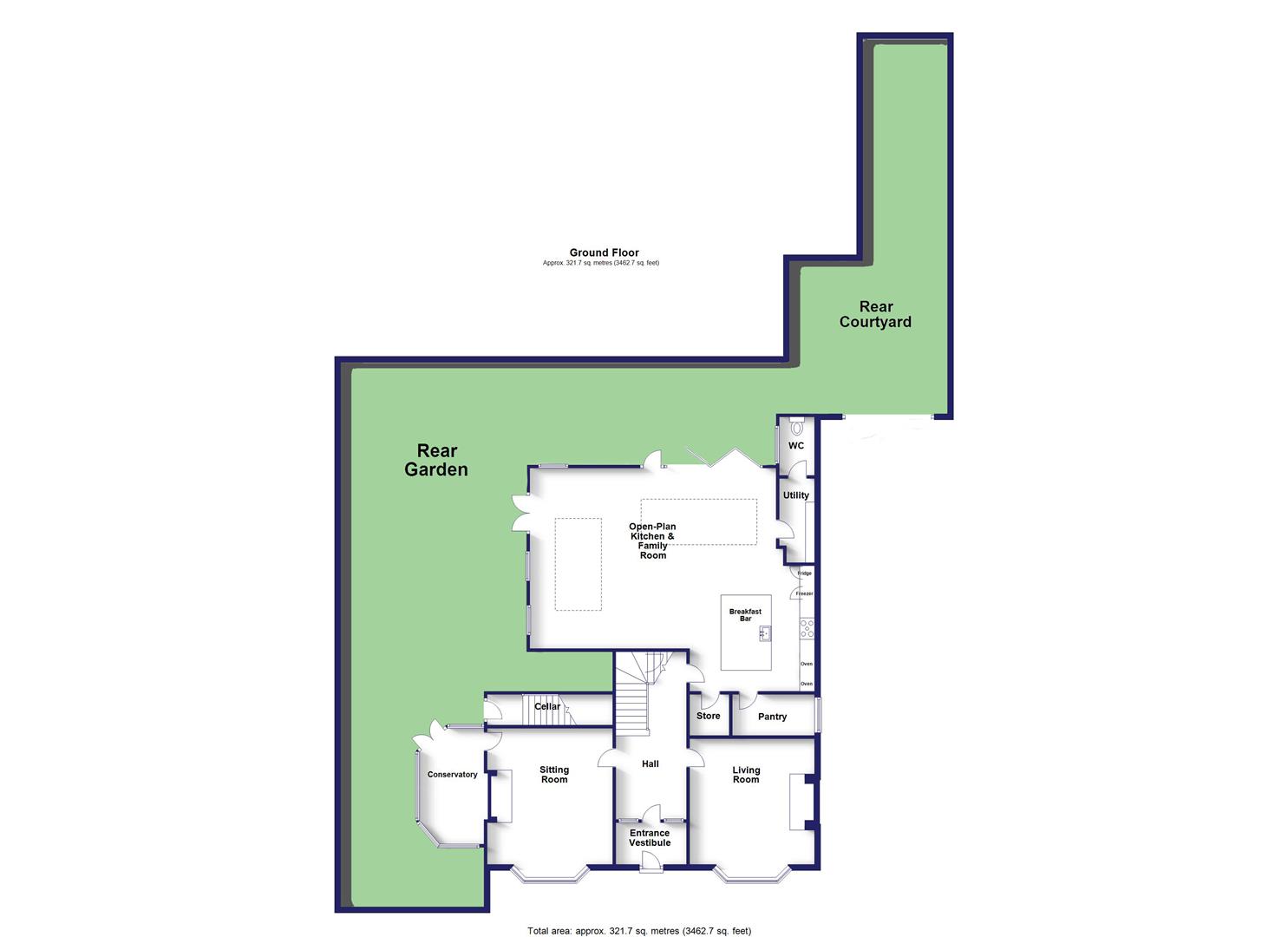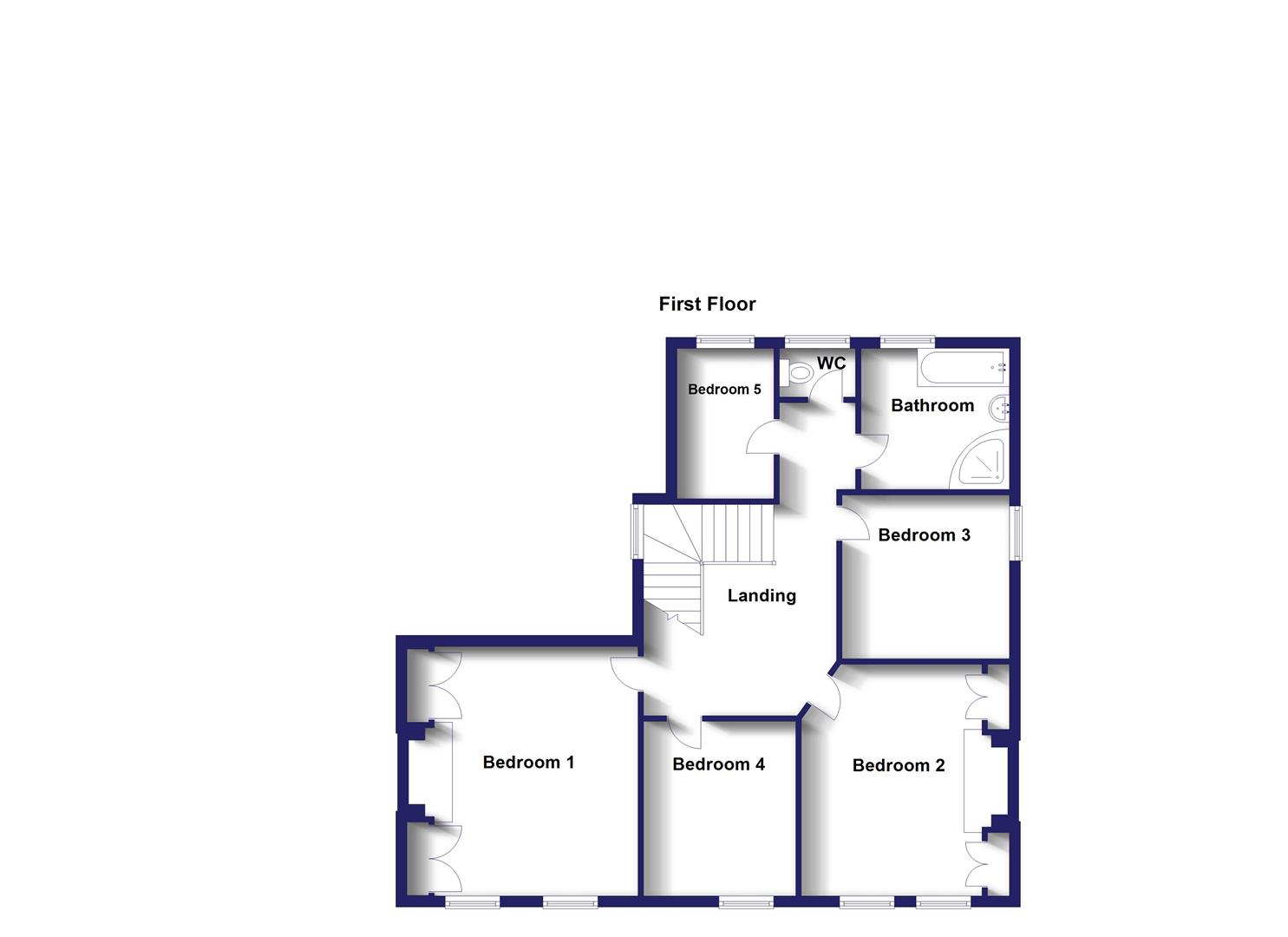Detached house for sale in Greta Street, Saltburn-By-The-Sea TS12
* Calls to this number will be recorded for quality, compliance and training purposes.
Property features
- A Simply Stunning, Unique Family Home
- 5-Bedroom Detached Double-Fronted Victorian Residence
- Featuring a Beautiful Open-Plan Kitchen, Dining & Family Room Extension with No Expense Spared
- Boasting Luxurious & Contemporary Accommodation Throughout
- Stunning 2-Tone Kitchen with a Range of Fitted Appliances
- Ample on Street Parking
- Large, Private Garden Area perfect for Entertaining
- Recently Constructed Conservatory with Tinted Glass Roof
- Viewing is Absolutely Essential
Property description
Presented to a Show-Home standard throughout, featuring a recently extended open-plan kitchen, dining & family room with no expense spared, a truly magnificent double-fronted 5-bedroom Victorian detached residence. With a perfect blend of modern-day living & original Victorian features, this bespoke, executive family home must be viewed to be truly appreciated.
Offering a lifestyle like no other, Hillingdon House is ideally situated within walking distance to Saltburn's thriving Town Centre, close to local amenities including independent bars, bistros. Shops, leisure facilities, transport links and woodland & beach walks. Close enough for convenience, yet tucked away from the everyday hustle & bustle, Greta Street offers peaceful, highly sought after family homes.
Upon entering Hillingdon House, you are greeted with a light & airy Hall, featuring beautiful Karndean flooring, with access to the 2x reception rooms, both with open fires, and access to the recently extended open-plan Kitchen, Dining & Family Room. Boasting an executive, contemporary finish, a perfect living space for quality family time together.
To the first floor, 5x bedrooms offer ample space for the family, with facilities to accommodate a home office and guest bedrooms.
Externally, enclosed gardens & patio / seating spaces offer private outdoor entertaining areas, with additional graveled driveway offering secure off-street parking.
Tenure Details: Freehold.
Council Tax Band: Band-e.
EPC Rating: D Rating
Entrance Vestibule (2.38m x 1.41m (7'9" x 4'7"))
Traditional tiled floor. Wooden door to the front elevation. Wooden door opening to the Hall.
Hall (5.64m x 2.38m (18'6" x 7'9"))
Beautiful Karndean flooring. Staircase leading to the first floor. Traditional radiator. Under-stairs cloak-room.
Living Room (4.23m x 4.20m (13'10" x 13'9"))
Sash bay window to the front aspect. Karndean floor. Original cast-iron open fireplace housed in a feature surround with marble hearth. Coving & ceiling rose. Picture rail. Radiator.
Sitting Room (4.58m x 4.22m (15'0" x 13'10"))
Sash bay window to the front aspect. Karndean floor. Open cast-iron fireplace housed in a feature surround with marble hearth. Coving. Picture rail. Radiator. Access to the Conservatory.
Conservatory (4.09m x 3.04m (13'5" x 9'11"))
Recently constructed (2021) Anthracite Grey UPVC double glazed Conservatory with full tinted glass roof. Carpeted. UPVC double glazed French doors open to the Rear Garden.
Open-Plan Kitchen, Dining & Family Room (9.52m x 9.49m (max) (31'2" x 31'1" (max)))
Constructed in 2022, and finished to an impeccable standard with no expense spared by the current owners, this fabulous open-plan Family Room is one of the key features of Hillingdon House. Welcomed by a stunning 2-Tone fully fitted kitchen with centre island & breakfast bar, offering a range of wall, base & drawer units. 2x integrated eye-level Miele electric ovens with separate AEG 5-ring induction hob & extractor hood. Integrated dishwasher, separate tall fridge & freezers, under-counter LED lighting, with additional plinth & kickboard lighting. Boiling water tap with the option for filtered water in the centre island. LED downlighting throughout, along with feature lighting over the breakfast bar. Pantry & store rooms. Rustic oak laminate flooring throughout.
Walking through the kitchen to the dining / living areas, 2x large canopy skylights, with fitted black-out blinds flood the room with natural lighting. Luxury 'Venezia Peninsular 3-Sided' contemporary gas fire acting as a central feature for the room. 3x floor-to-ceiling anthracite grey UPVC double glazed windows to the side & rear aspects. Anthracite grey UPVC French doors to the side aspect & aluminium tri-folding doors open to the rear aspect. Under-floor heating throughout the room, along with injected insulation to all walls.
Utility Room (2.71m x 1.61m (8'10" x 5'3"))
Rustic oak laminate flooring continues from the Family Room. Wall & base units, matching the kitchen. Access to the Ground-Floor W/C.
Ground-Floor W/C (1.97m x 1.17m (6'5" x 3'10"))
Low-level W/C. Vanity unit with hand basin. UPVC double glazed anthracite grey window to the side aspect. Karndean flooring.
First Floor
Gallery Landing
A light & airy landing space with window to the side aspect & loft hatch leading to part-boarded loft.
Bedroom One (4.56m x 4.23m (14'11" x 13'10"))
Fitted wardrobes within the chimney alcoves. Original cast-iron fireplace. Coving & picture rail. 2x sash windows to the front aspect. Radiator.
Bedroom Two (4.19m x 3.31m (max) (13'8" x 10'10" (max)))
Fitted wardrobes within the chimney alcoves. Original cast-iron fireplace. Coving & picture rail. 2x sash windows to the front aspect. Radiator.
Bedroom Three (2.99m x 2.97m (9'9" x 9'8"))
Sash window to the side aspect. Radiator.
Bedroom Four (3.19m x 2.78m (10'5" x 9'1"))
Currently used as an Office. Sash window to the front aspect. Coving & picture rail. Radiator.
Bedroom Five (2.44m x 1.77m (8'0" x 5'9"))
Sash window to the rear aspect. Radiator.
Family Bathroom (2.71m x 2.43m (8'10" x 7'11"))
Panel bath. Corner shower cubicle. Pedestal hand basin. Tiled floor. Sash window to the rear aspect.
Separate W/C (1.63m x 0.89m (5'4" x 2'11"))
Low-level W/C. Wood paneling. Window to the rear aspect.
External
Rear Elevation
A fabulous enclosed 'sun-trap' garden, laid to lawn with additional paved outdoor seating areas providing ample outdoor entertaining space. Outdoor lighting to the recently constructed Kitchen / Family Room extension. Wooden gate opens to Upleatham Street. Pathway leading to an additional graveled driveway providing off-street parking. Log-store & workshop with power & light. Recently fitted anthracite grey roller shutter door which opens to the side alley.
Cellar
Accessed from the garden, a spacious storage space with power, light & submersible pump.
Disclaimer
Please note that all measurements contained in these particulars are for guidance purposes only and should not be relied upon for ordering carpets, furniture, etc. Anyone requiring more accurate measurements may do so by arrangement with our office.
Our description of any appliances and / or services (including any central heating system, alarm systems, etc.) should not be taken as any guarantee that these are in working order. The buyer is therefore advised to obtain verification from their solicitor, surveyor or other qualified persons to check the appliances / services before entering into any commitment.
The tenure details and information supplied within the marketing descriptions above are supplied to us by the vendors. This information should not be relied upon for legal purposes and should be verified by a competent / qualified person prior to entering into any commitment.
Property info
Ground Floor 3D Floor Plan View original

First Floor 3D Floor Plan View original

Ground Floor 2D Floor Plan View original

First Floor 2D Floor Plan View original

For more information about this property, please contact
Inglebys Estate Agents, TS12 on +44 1287 567936 * (local rate)
Disclaimer
Property descriptions and related information displayed on this page, with the exclusion of Running Costs data, are marketing materials provided by Inglebys Estate Agents, and do not constitute property particulars. Please contact Inglebys Estate Agents for full details and further information. The Running Costs data displayed on this page are provided by PrimeLocation to give an indication of potential running costs based on various data sources. PrimeLocation does not warrant or accept any responsibility for the accuracy or completeness of the property descriptions, related information or Running Costs data provided here.







































































.png)
