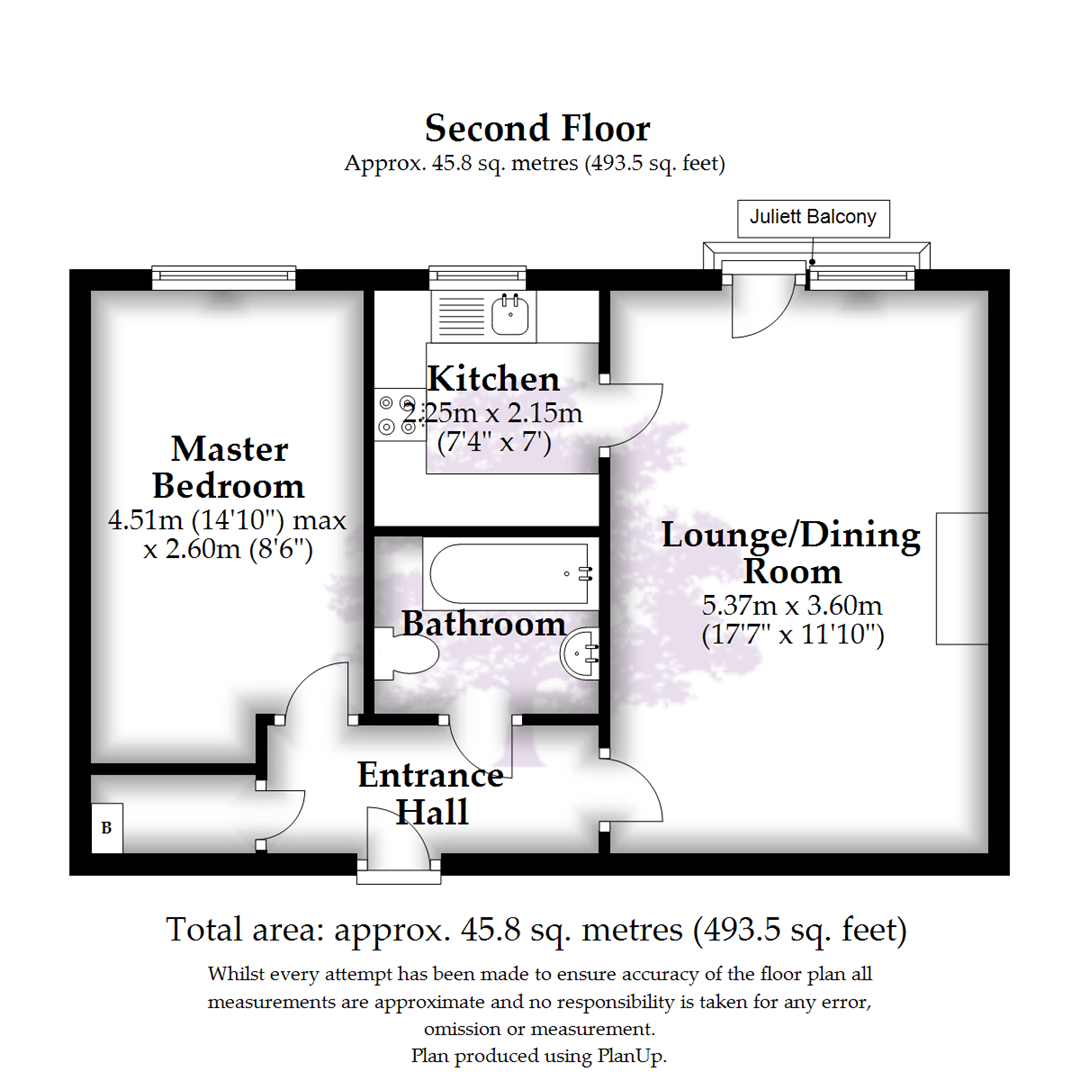Flat for sale in High Street, Portishead, Bristol BS20
* Calls to this number will be recorded for quality, compliance and training purposes.
Property features
- Light & Airy Retirement Apartment
- Spacious Living Space
- South-Facing Juliette Balcony
- One Double Bedroom
- Communal Gardens
- Residents Parking Space
- No Onward Chain
- Lift Service
- Guest Suite
Property description
A light and airy one bedroom retirement apartment located conveniently on Portishead's high street.
In brief, the light and airy accommodation comprises; entrance hall, spacious storage cupboard, living/dining room, kitchen, master bedroom and a bathroom.
St Peters Lodge was constructed by Churchill Retirement Living with the vision of creating the best lifestyle choice for an independent, safe, secure and fulfilled retirement. The Lodge itself is set on the popular Portishead High Street meaning shops and amenities are all close by. As well as its great location, St Peters Lodge also has to offer; an on-site lodge manager, residents lounge, lift services, laundry facilities, in house guest room, residents parking, care line service, secure camera entrance system and let's not forget the award winning communal gardens.
Apartments of this style and position are rarely available and we therefore recommend an early viewing, call Goodman & Lilley today.
Tenure: Leasehold with an annual management charge of £2847.34 and an annual ground rent charge of £604.30.
Local Authority: North Somerset Council Tel: Council Tax Band: C
Services: Water, Electric, Mains Drainage, please note there is no gas to the property.
All viewings strictly by appointment with the agent Goodman & Lilley
Entrance Hall
Lounge/Dining Room (5.37m x 3.60m (17'7" x 11'10"))
A generous sized room, light and airy in its appearance with ample space to position a couple of sofas, a dining room table and chairs, uPVC double glazed window and door combination open to the south-facing Juliette balcony, coal effect electric fireplace set in a marble surround, electric storage heater, TV & telephone points, door to kitchen.
Kitchen (2.25m x 2.15m (7'5" x 7'1"))
Fitted with a matching range of modern wood fronted base and eye level units with drawers and worktop space, inset stainless steel sink unit with single drainer and tiled splashbacks, integrated fridge and freezer, fitted eye level electric fan assisted oven, built-in four ring electric hob with extractor hood over, uPVC double glazed window to rear.
Master Bedroom (4.51m x 2.60m (14'10" x 8'6"))
UPVC double glazed window to rear, fitted double wardrobes with full-length mirrored sliding doors, electric storage heater, telephone point.
Bathroom
Fitted with three piece modern white suite comprising; deep panelled bath with independent shower over and glass screen, wash hand basin with cupboards under and low-level WC, full height tiling to all walls, heated towel rail, electric fan heater, extractor fan, shaver point and light.
Outside
Residents only parking can be found at the front of the building. The communal gardens are fully landscaped and maintained by gardeners employed by the management company. Further points of note included residents car parking, secured carport with power which provides storage for mobility scooters.
Owners Lounge
Your new home will provide all important security and privacy and the Owners Lounge delivers opportunities for socialising with your neighbours in a comfortable and easily accessible environment if you should wish to. The Owner's Lounge is fully furnished but is ultimately an extra space that the Owners at St Peters Lodge can jointly make their own, it can also be used to serve any purpose which is jointly decided upon.
Guest Suite
St. Peters Lodge also has the added benefit of a guest suite. For a small fee family or friends can book the use of a double en-suite room on site! Perfect for occasional visitors
Property info
For more information about this property, please contact
Goodman and Lilley, BS20 on +44 1275 317887 * (local rate)
Disclaimer
Property descriptions and related information displayed on this page, with the exclusion of Running Costs data, are marketing materials provided by Goodman and Lilley, and do not constitute property particulars. Please contact Goodman and Lilley for full details and further information. The Running Costs data displayed on this page are provided by PrimeLocation to give an indication of potential running costs based on various data sources. PrimeLocation does not warrant or accept any responsibility for the accuracy or completeness of the property descriptions, related information or Running Costs data provided here.




























.png)
