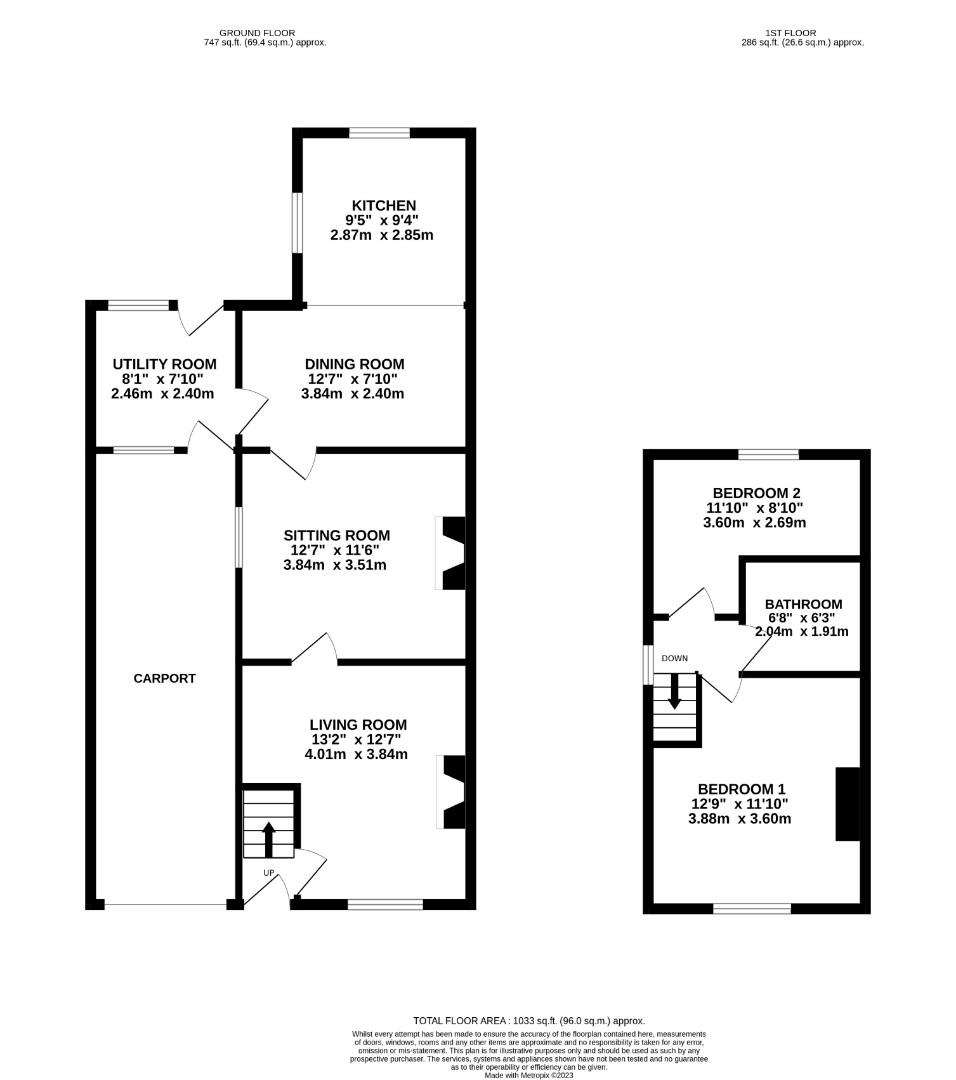End terrace house for sale in Abbey Street, Gornal Wood DY3
* Calls to this number will be recorded for quality, compliance and training purposes.
Property features
- Great Location
- Three Reception Rooms
- Mature Garden
- Off Road Parking
- Two Spacious Bedrooms
- Newly Fitted Kitchen
- Newly Fitted Bathroom
- EPC Rating D
Property description
Step into a world of comfort and character with this inviting two-bedroom end-of-terrace house. Nestled on Abbey Street, this home offers a unique blend of classic features and modern conveniences.
As you enter, you'll be greeted by three distinct reception rooms, each exuding its own distinctive charm and versatility. Whether you envision a cosy reading nook, an elegant dining space, or a versatile home office, you have the space to create your ideal living environment.
But the true gem of this property lies outdoors - a well-established garden adorned with a diverse range of fruit and vegetable plants. Imagine harvesting your own produce and savouring the flavours of homegrown goodness in this peaceful oasis.
For those seeking sheltered parking, a convenient carport stands to the side of the house, ensuring your vehicle remains protected from the elements.
The heart of this home is the modern open-plan kitchen, where culinary aspirations meet practicality. Upstairs, you'll find a newly fitted bathroom exuding contemporary elegance, adding a touch of luxury to your daily routine.
This property embodies the essence of comfortable and convenient living, offering a harmonious blend of indoor and outdoor spaces. It's more than a house; it's a place where memories are made.
Don't let this opportunity pass you by. Contact RE/MAX Prime Estates today to experience Abbey Street's unique charm first-hand.
Approach
With car port to side offering rear door access to a pleasant utility room
Car Port (7.52 x 2.46 (24'8" x 8'0"))
With gated access to front, UPVC double glazed door to utility room
Living Room (4.01 x 3.84 (13'1" x 12'7"))
With double glazed window to front, central heating radiator, fireplace
Sitting Room (3.84 x 3.51 (12'7" x 11'6"))
With double glazed window to side, central heating radiator, doorway access to front room and dining room, fireplace
Dining Room (3.84 x 2.40 (12'7" x 7'10"))
Open plan with kitchen, central heating radiator, double glazed doorway access to rear welcome porch
Kitchen (2.87 x 2.85 (9'4" x 9'4"))
Newly fitted kitchen with double glazed window to side and rear, a range of wall and floor mounted cupboards, utility points and stainless steel sink with mixer tap
Utility Room (2.46 x 2.40 (8'0" x 7'10"))
With double glazed windows to front and rear, doorway access to car port and rear garden
Garden
With patio area to front and rear, greenhouse to side and large wooden built shed to the rear patio. The garden has a range of mature shrubs, fruit and vegetable plants
Bedroom (3.88 x 3.60 (12'8" x 11'9"))
With double glazed window to front, central heating radiator
Bathroom (2.04 x 1.91 (6'8" x 6'3"))
With hand wash basin, W/C and corner bathtub with shower over
Bedroom Two (3.60 x 2.69 (11'9" x 8'9"))
With double glazed window to rear, central heating radiator
Tenure- Freehold
The property's tenure is referenced based on the information given by the seller. As per the seller's advice, the property is freehold. However, we suggest that buyers seek confirmation of the property's tenure through their solicitor.
Property info
For more information about this property, please contact
RE/MAX Prime Estates, DY8 on +44 1384 957205 * (local rate)
Disclaimer
Property descriptions and related information displayed on this page, with the exclusion of Running Costs data, are marketing materials provided by RE/MAX Prime Estates, and do not constitute property particulars. Please contact RE/MAX Prime Estates for full details and further information. The Running Costs data displayed on this page are provided by PrimeLocation to give an indication of potential running costs based on various data sources. PrimeLocation does not warrant or accept any responsibility for the accuracy or completeness of the property descriptions, related information or Running Costs data provided here.


































.png)

