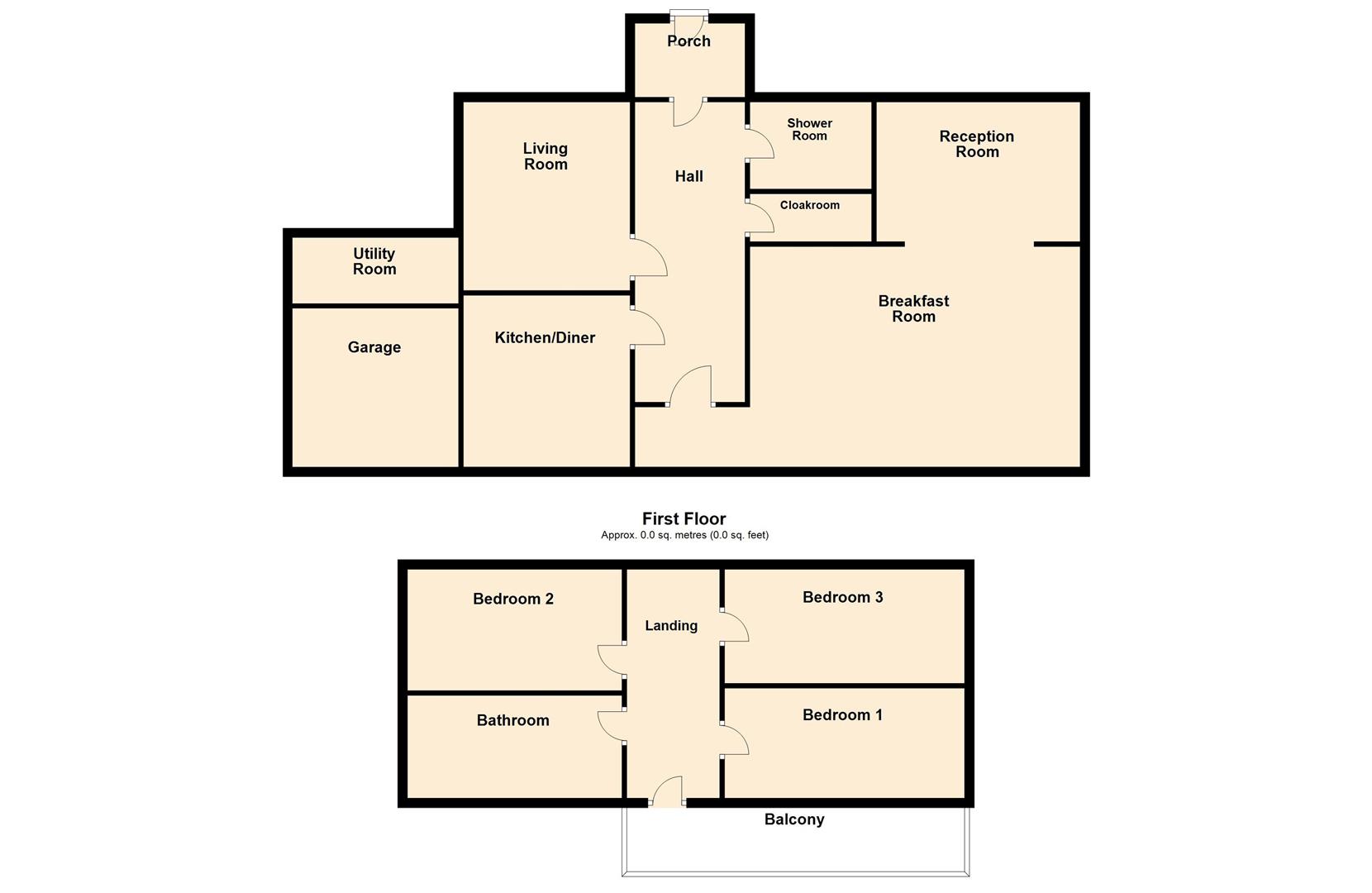Detached house for sale in Walton Lane, Brocton, Stafford ST17
* Calls to this number will be recorded for quality, compliance and training purposes.
Property features
- Three Bedroom Detached House approx 3000 sq ft
- No Chain
- Open Plan Lounge/Diner
- Large surrounding grounds
- 4 Miles from Stafford
- Development Opportunity - Great Potential to Extend STPP (previous planning granted)
- Village Location
- Plenty of Potential
- Double Garage and Patio Garden
- Approx 0.6 Acre Plot
Property description
Potential to Extend | No Chain | Open Plan | Double Garage | Large Plot approx 0.6 Acre | Amazing Views | Close to Golf Course | Garden surrounding home
Property Overview
Welcome to The Shingles, in the beautiful surroundings of Brocton, situated opposite the Brocton Hall Golf Course.
The location and plot size are the key elements of this sale. The property is on a large plot, of approximately 0.6 Acres. The Shingles has massive potential for redevelopment and/or extension of the current building. There was previously planning approved for three detached houses on the land. Alternatively, The Shingles is the perfect location for a forever home for a family or couple.
The desirable area of Brocton, Staffordshire, is located approximately four miles from Stafford Town Centre. Brocton describes itself as the Gateway to Cannock Chase, an Area of Outstanding Natural Beauty, and a Site of Special Scientific Interest. Shingles is also well situated for transport links into Stafford, Lichfield, Birmingham, and London. The M6 Toll, M6, A5 and A38 are also within easy reach. Well renowned schools are also within the area including Stafford Grammar School, Newcastle under Lyme School, Yarlet and Denstone College.
Viewings are highly recommended to appreciate the scope of the land and potential.
The Shingles comprises of:
Approach:
Having Automated Security Gated Entrance opposite Brocton Golf Course and off-Road parking
Double Garage: 5.09m 4.93m
ground floor:
Entrance Porch: 2.28m x 1.53m
Hallway: 6.21m x 2.41m
Living Room: 4.98m x 4.12m
Ground Floor Shower Room with Shower, WC, and hand basin: 2.52m x 1.80m
Ground Floor Cloakroom: With W.C and hand basin. 2.01m x 0.99m
Reception Room: 6.29m x 4.09m
Dining Room: 3.45m x 3.67m
Breakfast Room / Bar Area: 9.42m x 4.56m (with underfloor heating)
Kitchen Diner: 6.69m x 4.11m
Utility Room: 5.04m x 2.14m
Double Garage: 6.12m x 4.93m
first floor:
Stairs & Landing: 6.29m x 3.42m leading to balcony area.
Balcony Area: 6.85m x 2.34m
Bedroom One: 4.82m x 3.91m
Bedroom Two: 4.76m x 3.55m
Bedroom Three: 4.78m x 2.20m
Upstairs Bathroom: W.C. Countertop wash basin. Oval bath with shower attachment. 3.92m x 2.55m
EPC - C
Council Tax Band G- Stafford Council
Disclaimer
Disclaimer - These particulars, whilst believed to be accurate are set out as a general guideline and do not constitute any part of an offer or contract. Intending Purchasers should not rely on them as statements of representation of fact, but must satisfy themselves by inspection or otherwise as to their accuracy. Please note that we have not tested any apparatus, equipment, fixtures, fittings or services including gas central heating and so cannot verify they are in working order or fit for their purpose. Furthermore, Solicitors should confirm moveable items described in the sales particulars and, in fact, included in the sale since circumstances do change during the marketing or negotiations. Although we try to ensure accuracy, if measurements are used in this listing, they may be approximate. Therefore if intending Purchasers need accurate measurements to order carpeting or to ensure existing furniture will fit, they should take such measurements themselves. Photographs are reproduced general information and it must not be inferred that any item is included for sale with the property.
Tenure
Freehold
Possession
Vacant
Viewing
Viewing strictly by appointment through Genie Homes
Property info
For more information about this property, please contact
Genie Homes, B45 on +44 121 659 6305 * (local rate)
Disclaimer
Property descriptions and related information displayed on this page, with the exclusion of Running Costs data, are marketing materials provided by Genie Homes, and do not constitute property particulars. Please contact Genie Homes for full details and further information. The Running Costs data displayed on this page are provided by PrimeLocation to give an indication of potential running costs based on various data sources. PrimeLocation does not warrant or accept any responsibility for the accuracy or completeness of the property descriptions, related information or Running Costs data provided here.



























